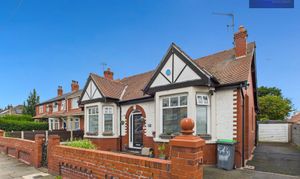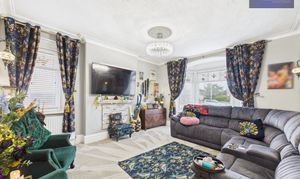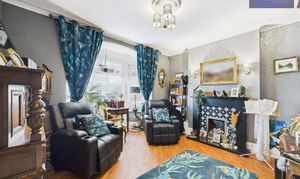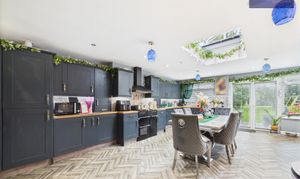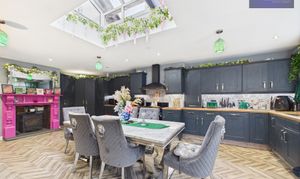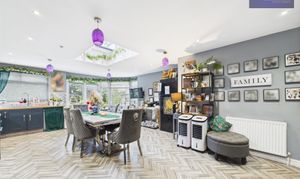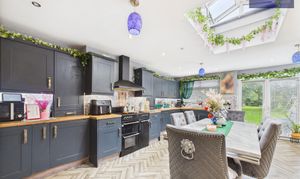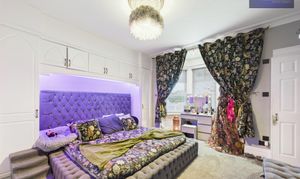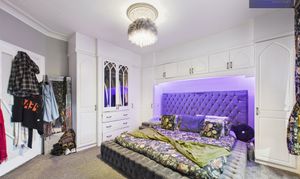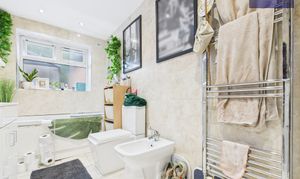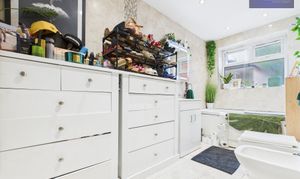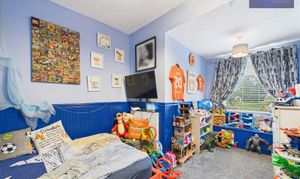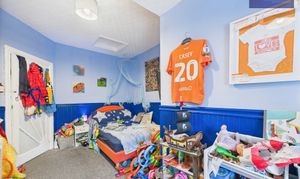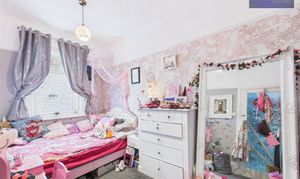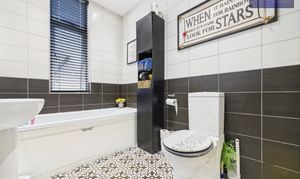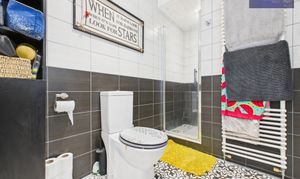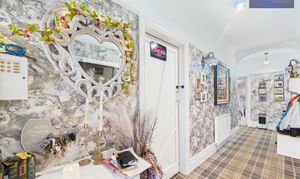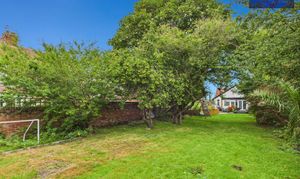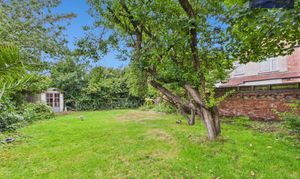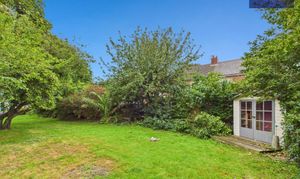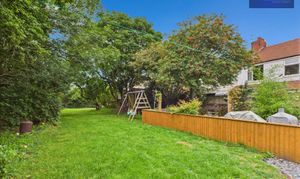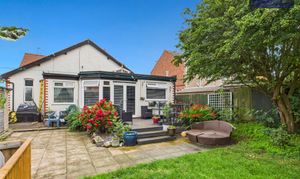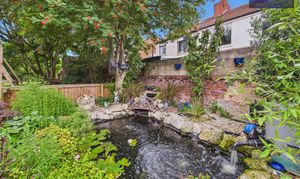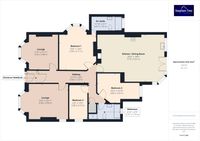4 Bedroom Detached House, St. Annes Road, Blackpool, FY4
St. Annes Road, Blackpool, FY4

Stephen Tew Estate Agents
Stephen Tew Estate Agents, 132 Highfield Road
Description
Double fronted detached true bungalow, offering off-street parking for multiple vehicles and a garage with power. Upon entry, you are greeted by an entrance vestibule leading to a hallway, where the owners have two lounges with bay windows inviting ample natural light. One of the lounges can also act as a fourth bedroom to cater for families needs. The open plan kitchen and dining room boasts integrated fridge/freezer, dishwasher, and washing machine within its spacious modern design. A tranquil retreat awaits in the master bedroom with en-suite, alongside two additional bedrooms, and a four-piece suite family bathroom. Stepping outside, the property reveals an extensive west-facing rear garden, complete with a storage summerhouse, raised decking for outdoor seating, and a beautifully crafted carp pond, ideal for unwinding in the serene surroundings.
Indulge in the sheer expanse of the huge west facing rear garden, thoughtfully designed to provide a perfect balance of relaxation and entertainment. Discover moments of tranquillity in the purpose-built pond that adds a touch of elegance to the outdoor space, enhancing the ambience of the surroundings. Encounter endless possibilities in the generous outdoor space, where each corner offers a new perspective and a unique spot to appreciate the beauty of the outdoors. Create memories with loved ones in the privacy of the extensive garden, where the sun sets on the west-facing horizon, casting a warm glow over the meticulously maintained grounds. Retreat to this haven at the end of a busy day and find solace in the peaceful oasis that is the outdoor sanctuary of this remarkable property.
EPC Rating: D
Key Features
- Double Fronted Detached True Bungalow With Off Street Parking For Multiple Vehicles And Garage With Power
- Entrance Vestibule, Hallway, Two Lounges With Bay Windows, Open Plan Kitchen/ Dining Room With Patio Doors Leading To Rear Garden
- Bedroom 1 With En-Suite, Bedroom 2, Bedroom 3, Four Piece Suite Family Bathroom
- Extensive Enclosed West Facing Rear Garden With Storage Summerhouse, Raised Decking Seating Area And Carp Pond
Property Details
- Property type: House
- Price Per Sq Foot: £250
- Approx Sq Feet: 1,518 sqft
- Plot Sq Feet: 10,021 sqft
- Council Tax Band: D
Rooms
Entrance Vestibule
Floorplans
Outside Spaces
Parking Spaces
Garage
Capacity: N/A
Off street
Capacity: N/A
Driveway
Capacity: N/A
On street
Capacity: N/A
Location
Properties you may like
By Stephen Tew Estate Agents
