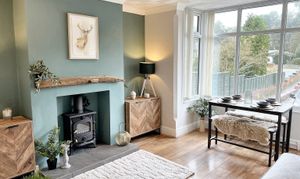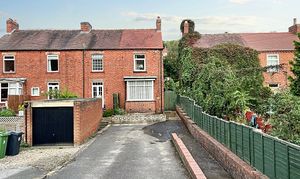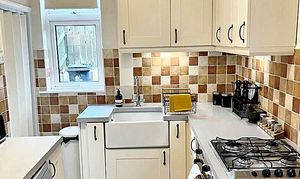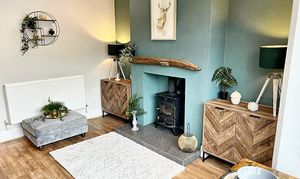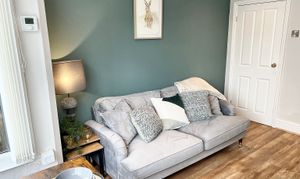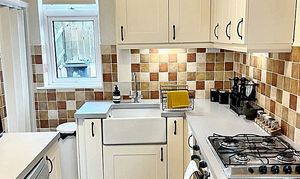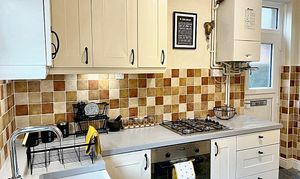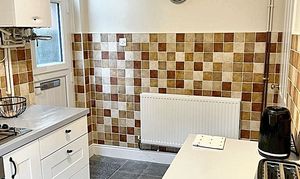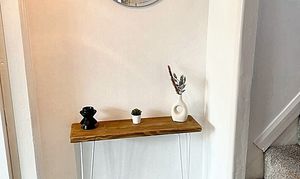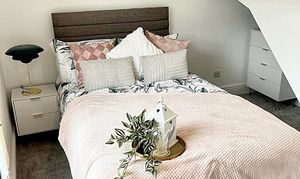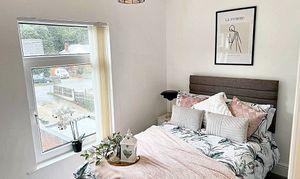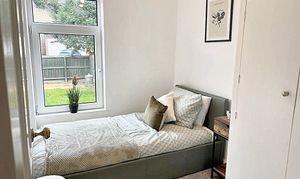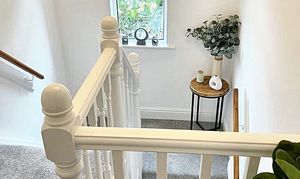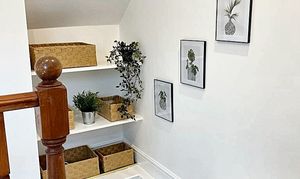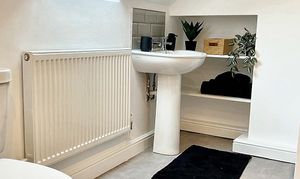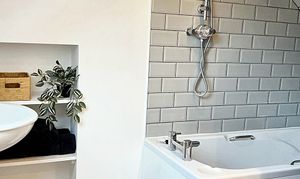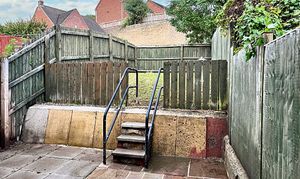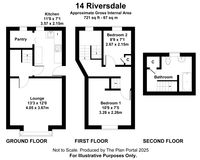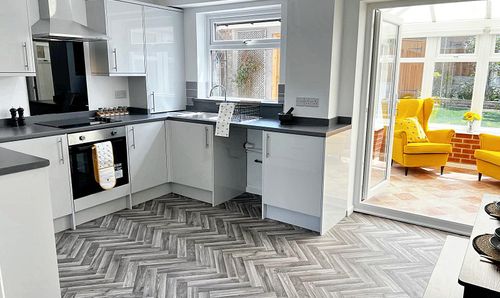2 Bedroom Semi Detached House, Riversdale, Ambergate, DE56
Riversdale, Ambergate, DE56

Sabel & Co
10 Ecclesbourne Meadows, Duffield
Description
In the popular village of Ambergate, on the edge of the stunning Peak District, this beautifully presented two-bedroom cottage offers charm, convenience, and countryside living all in one.
With a welcoming feel from the moment you step inside, highlights include a cosy lounge with a log-burning stove – perfect for chilly evenings – and a characterful cottage kitchen that’s full of charm. Upstairs, two well-proportioned bedrooms offer comfortable accommodation, all finished to a lovely standard throughout.
Outside, there’s generous off-road parking (a rare treat for a cottage!) and a private rear garden to enjoy those sunny afternoons.
The location really hits the sweet spot – just a short walk to Ambergate train station, with great links to Belper, Ripley, and further afield. Excellent road access makes commuting a breeze, while nearby schools and local amenities make day-to-day life easy.
Whether you’re looking for a first home, a downsize with character, or a weekend escape to the Derbyshire countryside, this one’s definitely worth a look.
EPC Rating: E
Key Features
- Two Bedrooms
- Beautifully presented througout
- Generous off road parking
- Rear garden and patio
- No upward chain
- Log burning stove
- Cottage kitchen
Property Details
- Property type: House
- Plot Sq Feet: 2,013 sqft
- Council Tax Band: A
Rooms
Kitchen
3.57m x 2.15m
Charming cottage-style kitchen that's big on character and practicality. Fitted with a range of classic wall and base units, it features a timeless Belfast-style sink with a stainless steel mixer tap, built-in oven with gas hob, and tiled splashbacks for easy maintenance. A wall-mounted gas boiler keeps things toasty, while the tiled flooring adds to the rustic appeal. There's space for your dishwasher and upright fridge/freezer, a UPVC window overlooking the rear, and a stable-style side door that’s perfect for letting in the breeze on sunny mornings. In addition there is a handy pantry/store with power and fittings for a slimline dishwasher.
View Kitchen PhotosHallway
The inner hallway sets the scene, offering access to both the lounge and the staircase leading to the first floor.
View Hallway PhotosLounge
3.29m x 3.67m
A bright and inviting space with a bay window to the front elevation, drawing in plenty of natural light. The feature log-burning stove adds warmth and charm, perfectly complemented by sleek laminate flooring, recessed spot lighting, and a central heating radiator for year-round comfort.
View Lounge PhotosLanding
A half landing with a rear-facing UPVC window adds light and interest on the way up, leading to the first-floor landing which provides access to the bedrooms and a further staircase rising to the bathroom above.
View Landing PhotosBedroom 1
3.28m x 2.26m
With a UPVC window to the front elevation, this space is naturally bright and versatile, featuring a central heating radiator and a handy understairs alcove — ideal for a desk, reading nook, or statement furniture piece.
View Bedroom 1 PhotosBedroom 2
2.67m x 2.15m
Enjoying a view over the rear garden through the UPVC window, this room also benefits from a central heating radiator and a handy built-in cupboard — perfect for keeping things tidy and tucked away.
View Bedroom 2 PhotosBathroom
Fresh and functional, the bathroom is appointed with a classic white three-piece suite, including a panel-sided bath with a thermostatic shower over, pedestal wash basin with chrome taps, and a low flush WC. A rear-facing Velux window brings in natural light, while built-in shelving and a storage cupboard keep everything neat and organised.
View Bathroom PhotosFloorplans
Outside Spaces
Garden
The private rear garden is a real treat — starting with a patio area just off the house, perfect for alfresco dining. Steps lead up to a neatly lawned garden, with a further sun-trap patio at the top — ideal for soaking up the afternoon rays with a cuppa or a glass of something chilled.
View PhotosParking Spaces
Driveway
Capacity: 3
A generous driveway to the front offers ample off-road parking for several vehicles — plenty of space for visiting friends, family, or even a campervan getaway base.
View PhotosLocation
Properties you may like
By Sabel & Co
