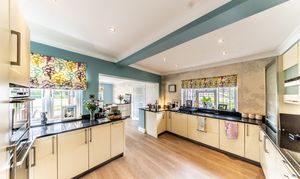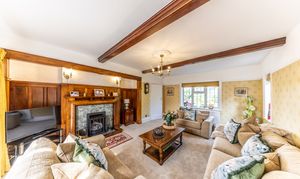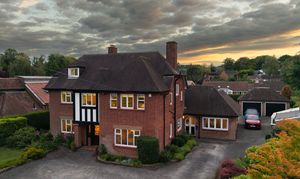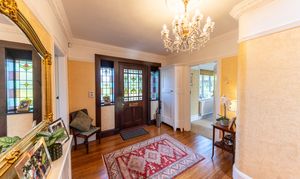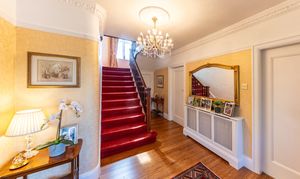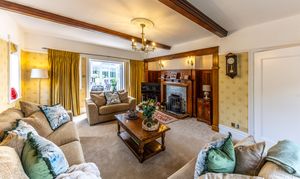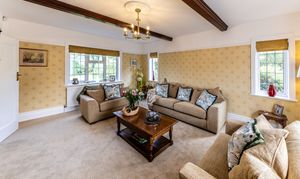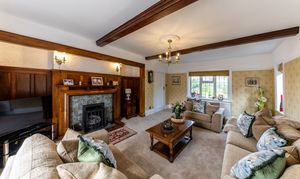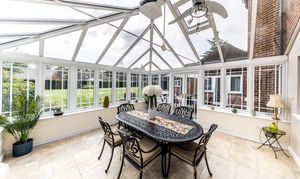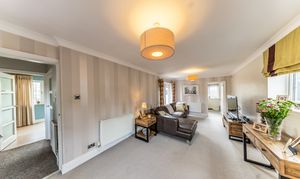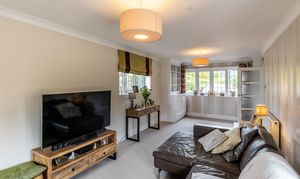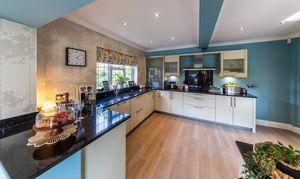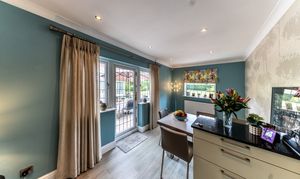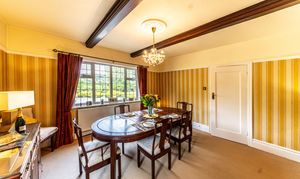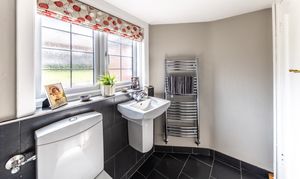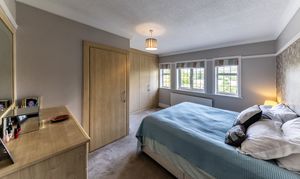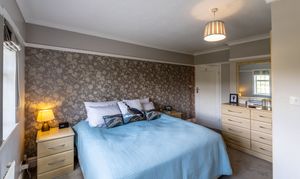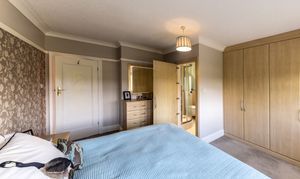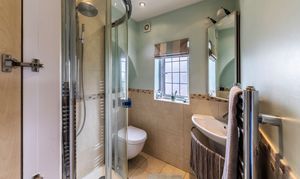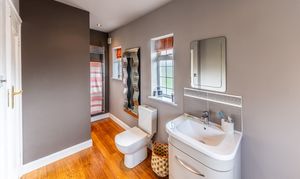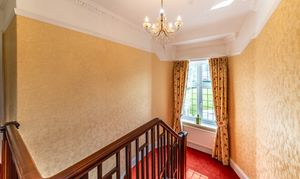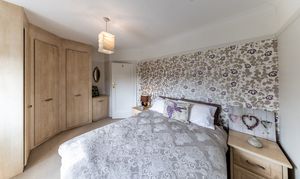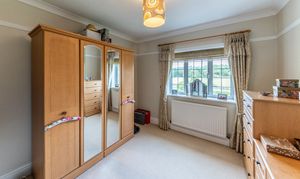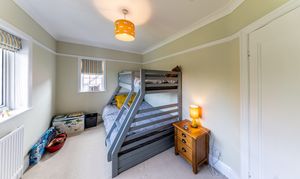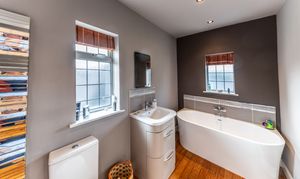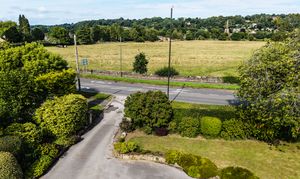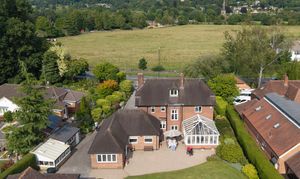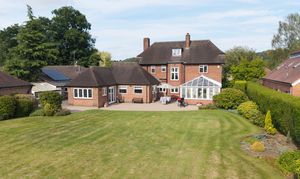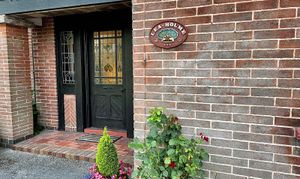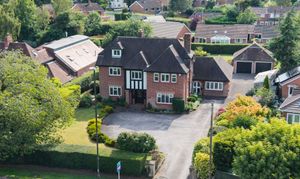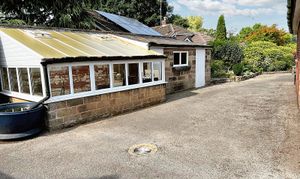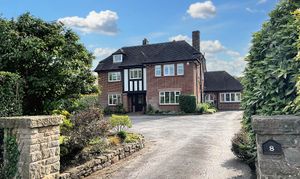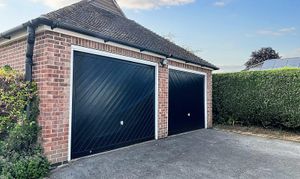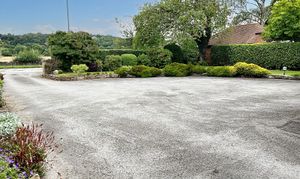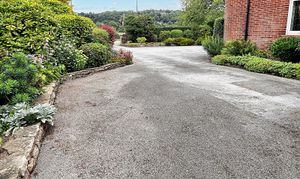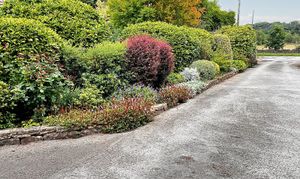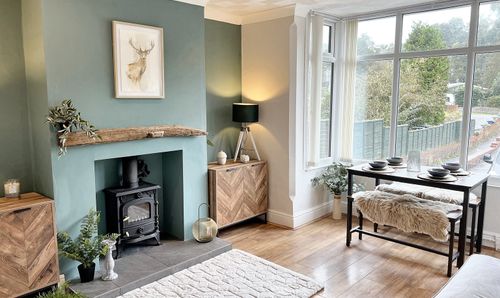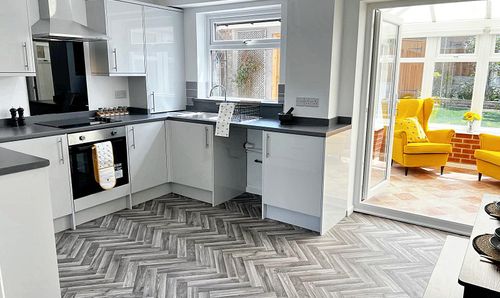5 Bedroom Detached House, Derby Road, Duffield, DE56
Derby Road, Duffield, DE56

Sabel & Co
10 Ecclesbourne Meadows, Duffield
Description
Lea Holme, Duffield – A rare slice of local history. Beautifully crafted 1930s residence in an enviable setting, ready for its next chapter.
Tucked away behind a sweeping driveway in one of Derbyshire’s most sought-after villages, Lea Holme is a home steeped in heritage, heart, and huge potential. Built in the 1930s by the well-known Bowmer & Kirkland family for their own use, this distinctive property has been lovingly cared for by just three families in its lifetime, and it shows. With five generous bedrooms, three reception rooms, a conservatory, detached double garage, and a sprawling south-westerly garden plot, it’s bursting with charm and ready for its next owner to make it their own. There’s room here to dream big (subject to the usual planning permissions, of course). This is not just another house for sale, it’s a home with soul, class, and opportunity. Located within Ecclesbourne School catchment and just a short walk from the village amenities and train station, it offers the perfect balance of country living and commuter convenience.
EPC Rating: E
Key Features
- Ecclesbourne School Catchment
- Five bedrooms, Master bedroom en-suite and guest cloaks
- Versatile layout over three floors
- Lounge, Family room, office and conservatory
- Generous Kitchen with dining area
- Over 2,800 sq ft (approx) of accommodation
- Detached double garage, separate store and greenhouse
- Expansive parking and drive, EV charging point
- Original features throughout
- Beautiful setting overlooking fields and St Alkmunds Church
Property Details
- Property type: House
- Price Per Sq Foot: £399
- Approx Sq Feet: 2,759 sqft
- Property Age Bracket: 1910 - 1940
- Council Tax Band: G
Rooms
Storm Porch
A recessed storm porch sets the tone for what’s to come, with original brick and quarry tiled flooring underfoot and a beautiful half-glazed entrance door featuring leaded stained glass. A charming welcome into this characterful home.
Entrance hall
A Grand Welcome You’ll feel it as soon as you step through the original stained-glass door, this is a house that was built to impress. The entrance hall is wide, bright and oozing with character. High ceilings, wooden floors, decorative cornices and leaded glass set the tone for the rest of the property. If homes had a heartbeat, you’d hear it here.
View Entrance hall PhotosLiving room
5.70m x 4.00m
The lounge is a great size and packed with character. The standout feature is the original inglenook fireplace with oak surround, tiled hearth, and panelling, a real nod to the home’s 1930s roots. Exposed beams and leaded windows to both the front and side give it plenty of charm and natural light. At the rear, French doors lead directly into the conservatory, making it a lovely space that flows easily for everyday living or entertaining.
View Living room PhotosConservatory
4.80m x 4.24m
The conservatory is a bright, usable space with tiled flooring and underfloor heating, so it’s comfortable year-round. There’s power, lighting, a ceiling fan, and views straight out across the private garden. Double doors open onto the patio, perfect for a morning coffee or keeping an eye on the kids in the garden.
View Conservatory PhotosDining room
4.38m x 4.27m
The dining room is full of period charm, with a chimney breast and fireplace surround housing an electric fire and matching hearth. Character features include deep skirting boards, high ceilings, decorative ceiling beams, a centre rose, and a picture rail. Leaded-glass windows to the front and side fill the room with natural light and offer views towards St Alkmund’s Church and Duffield Bank. The original internal door completes the space.
View Dining room PhotosGuest cloaks
The guest cloaks is finished in classic white, featuring high-quality Villeroy & Boch fittings, a washbasin with chrome tap, and coordinated tiled flooring and splashbacks. An obscure leaded-glass window to the rear provides natural light while maintaining privacy. The original internal door adds a subtle nod to the property's 1930s heritage, and a heated chrome towel rail completes the space.
View Guest cloaks PhotosKitchen area
4.33m x 3.50m
The kitchen is a great size with everything built in and ready to go. There’s a granite worktop, integrated appliances including fridge/freezer, dishwasher, oven, microwave, and an induction hob with extractor. Two windows bring in loads of light, one with a lovely view over the rear garden, and the open-plan layout flows nicely into the dining area. Spotlights, coving and high ceilings give it a smart, timeless finish, and the original internal door adds a lovely nod to the home’s history.
View Kitchen area PhotosDining area
4.82m x 2.60m
The dining area is light and welcoming, with a fitted table and matching granite-topped drawer unit that tie in with the kitchen. High ceilings, coving and spotlights keep it feeling bright and airy. There’s a window overlooking the garden and a leaded-glass door to the side, flanked by matching windows, opening straight out to the patio, perfect for summer lunches or entertaining.
View Dining area PhotosUtility
1.61m x 1.52m
A good-sized utility with everything you need, plumbing for a washing machine, space for a dryer, and matching cupboards and worktops to keep things tidy. There’s a stainless steel sink, a radiator, and a window overlooking the garden. Period details like deep skirtings, coving and high ceilings continue through here too, and the glazed internal door with chrome fittings is a nice finishing touch.
Side entrance
The side entrance features a pair of charming arched, half-glazed doors with a leaded finish, a lovely architectural detail. There’s a radiator to keep things warm and a large inset doormat, making it a practical everyday entrance for muddy boots or dogs.
Family room
7.31m x 3.21m
A fantastic space with plenty of natural light thanks to windows at the front and side. French doors at the rear open straight out onto the patio and garden. Two radiators keep it cosy, and there’s built-in storage with glazed display cabinets and fitted cupboards underneath – ideal for hiding away board games, craft supplies or the kids’ mess.
View Family room PhotosOffice
3.24m x 2.18m
Tucked away at the rear of the house, this quiet office overlooks the garden and makes an ideal work-from-home spot. There are windows to the side and rear bringing in plenty of natural light, along with coving to the ceiling and a door that keeps it nicely separate from the rest of the home.
Landing
Charming half-landing continues the home's character with deep skirting boards, architraves, high ceilings and a decorative ceiling rose. A leaded-glass window to the rear offers a peaceful view over the rear garden, and the original oak balustrade continues beautifully up to the main landing which is spacious and light, maintaining the period features, high ceilings, coving, a picture rail and deep skirtings. There's a useful corner storage cupboard and a beautiful half-glazed internal door with stained glass that leads to the staircase rising to the second floor.
View Landing PhotosMaster bedroom
4.04m x 3.68m
The principal bedroom is a generous and beautifully proportioned space, featuring two fitted double wardrobes and a matching chest of drawers. Period features include deep skirtings, high ceilings, coving and a picture rail. Three leaded windows to the front flood the room with natural light and offer lovely, elevated views towards St Alkmund’s Church and Duffield Bank. There’s access to a private en-suite, along with the original internal door, adding to the room’s sense of heritage and quality.
View Master bedroom PhotosEn-suite
1.58m x 1.52m
The en-suite is well-appointed, featuring a separate shower cubicle, corner washbasin, and a Villeroy & Boch WC. Complimantary tiled flooring and splashbacks keep things smart and practical, while high ceilings and spotlights add a sense of space. There’s also a heated chrome towel rail, extractor fan, and a leaded obscure-glass window for light and privacy.
View En-suite PhotosBedroom two
4.41m x 3.03m
Bedroom Two is a spacious double with fitted wardrobes and plenty of natural light from windows to the side and rear overlooking the garden. Period details continue throughout with high ceilings, deep skirtings, coving, a picture rail, and the original internal door, adding to the home’s sense of timeless quality.
View Bedroom two PhotosFamily Bathroom
4.36m x 1.60m
The family bathroom is spacious and well-appointed, featuring a bath with chrome fittings, a separate shower cubicle, and a fitted washbasin with base cupboard beneath. There’s also a low-level WC, wood flooring, and tiled splashbacks. High ceilings and spotlights create a bright, open feel, and three obscure leaded-glass windows provide plenty of natural light while maintaining privacy. A traditional radiator and heated chrome towel rail keep the space warm, and the original internal door ties it all together with charm.
View Family Bathroom PhotosBedroom three
4.01m x 2.61m
Bedroom Three is another bright and airy double, with windows to both the front and side. From the front, there are lovely views to the front elevation. Traditional features include high ceilings, coving, a picture rail, deep skirtings, and the original internal door, all adding to the room’s character and charm.
View Bedroom three PhotosBedroom four
3.44m x 3.01m
Bedroom Four is currently used as a dressing room but would also make a comfortable double bedroom. It features high ceilings, deep skirtings, coving, a picture rail, and the original internal door. A leaded-glass window to the front brings in plenty of natural light, and the room retains all the character you’d expect from this elegant home.
View Bedroom four PhotosGames room
4.58m x 3.30m
The second-floor games room is a great additional living space, ideal for relaxing, hobbies, or as a breakout area for teenagers. It includes fitted wardrobes, eaves storage, a radiator, and access to the roof space. Leaded-glass windows to the side and rear let in plenty of light, and a door leads through to Bedroom Five.
Bedroom Five
4.61m x 3.27m
Bedroom Five is located on the second floor alongside the existing games room and offers great versatility, ideal as a guest bedroom or teen hideaway. It features a fitted washbasin with base cupboard, built-in drawers, a radiator, and a characterful ceiling. A leaded-glass window to the front brings in plenty of natural light. There’s also potential to further enhance the second-floor space if desired.
Floorplans
Outside Spaces
Garden
One of the standout features of Lea Holme is the generous, westerly-facing rear garden (once used as a tennis court!) Private, well-established, and full of potential. The level lawn is framed by neat hedgerows and colourful flowerbeds, with a large block-paved patio offering the perfect space for entertaining or relaxing in the sun.
View PhotosFront Garden
Set well back from Derby Road, the property enjoys a generous front garden with shaped lawns, mature hedging, and a lovely mix of shrubs, plants and a blossoming cherry tree. There’s a real sense of privacy and space here, with open views across the fields and towards St Alkmund’s Church and Duffield Bank, a beautiful first impression.
View PhotosGarden
The stone-built outbuilding offers handy storage space with a concrete floor, window, and double-glazed door leading directly into the greenhouse, perfect for gardeners or those looking for extra space beyond the garage. The attached greenhouse is a great size, with a solid stone base and double-glazed windows, making it ideal for growing year-round or even repurposing into a garden room or potting shed.
View PhotosParking Spaces
Double garage
Capacity: 2
The detached double garage is well-equipped with power, lighting, and a concrete floor. Twin up-and-over doors provide easy access from the front, while two rear windows and a side personnel door offer additional light and convenience. A great space for parking, storage, or even a future workshop.
View PhotosDriveway
Capacity: 10
A large tarmac driveway sits to the front of the property, a useful addition being the EV charging point, and offering parking for up to ten vehicles, ideal for families, guests, or those with multiple vehicles. Plenty of space without compromising the home’s elegant frontage.
Location
Properties you may like
By Sabel & Co
