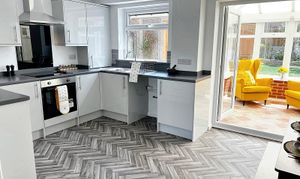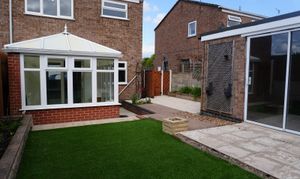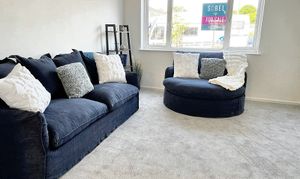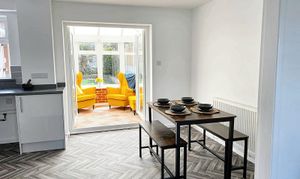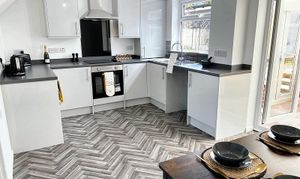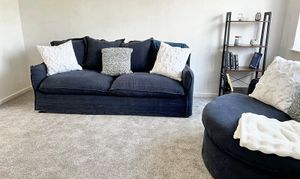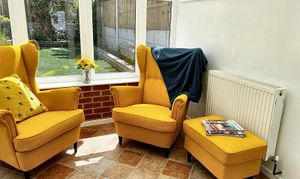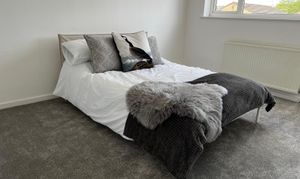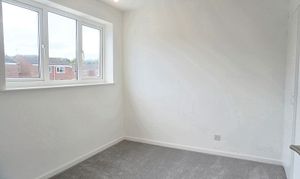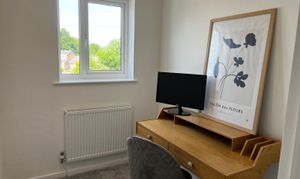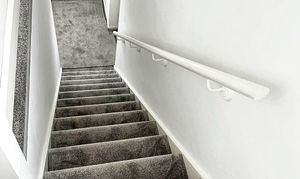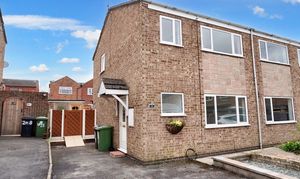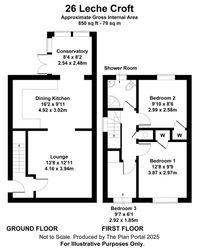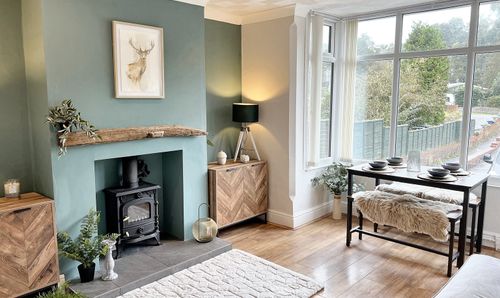3 Bedroom Semi Detached House, Leche Croft, Belper, DE56
Leche Croft, Belper, DE56

Sabel & Co
10 Ecclesbourne Meadows, Duffield
Description
Tucked Away Gem in Belper – Fully Refurbished & Ready to Impress!
Nestled at the end of a peaceful cul-de-sac, just a stone’s throw from the bustling heart of Belper, this beautifully refurbished three-bedroom semi-detached home offers the perfect blend of tranquillity and convenience.
Light, bright, and tastefully updated throughout, the accommodation flows beautifully with a welcoming lounge, a stylish dining kitchen, and a conservatory that invites the outdoors in – perfect for morning coffees or evening unwinds.
Upstairs, you’ll find three well-proportioned bedrooms, each thoughtfully fitted with storage, and a sleek shower room that’s fresh and modern.
Outside, there’s a private driveway, an enclosed rear garden, and even a garage/store plus an additional shed – ideal for bikes, tools, or even your next hobby project.
Homes in this location, in this condition, don’t hang around – viewing is essential to fully appreciate what’s on offer!
EPC Rating: C
Key Features
- Freshly refurbished
- No Chain
- 3 bedrooms
- 2 reception rooms
- Cul-de-sac location
- Gardens and driveway
Property Details
- Property type: House
- Price Per Sq Foot: £242
- Approx Sq Feet: 1,055 sqft
- Plot Sq Feet: 5,371 sqft
- Property Age Bracket: 1970 - 1990
- Council Tax Band: B
Rooms
Entrance Hall
Entrance hallway with high level UPVC window to the front elevation and ample space for coat hanging. Stairs leading to the first floor and door into the lounge.
Lounge
4.16m x 3.94m
Light-filled through lounge – A tranquil, well-proportioned space with a soft flow of natural light from the uPVC window to the front elevation. Clean lines and a central heating radiator create a calm and comfortable setting, with an open aspect leading seamlessly into the dining kitchen.
Dining kitchen
4.92m x 3.02m
Calm and contemporary dining kitchen – Appointed with a sleek range of pale grey gloss wall and base units, complemented by a built-in oven, ceramic hob, and stainless steel chimney-style extractor. A discreet corner cupboard houses the central heating boiler. There’s space for both a washing machine and upright fridge freezer, while recessed spotlights and a roll-edge work surface add a clean, modern finish. Soft herringbone-effect vinyl flooring runs throughout, adding texture without fuss. A radiator warms the dining area, where patio doors open to the conservatory. A uPVC window frames views of the rear garden, drawing in natural light.
Conservatory
2.48m x 2.54m
Modern conservatory – A peaceful extension of the living space, featuring ceramic tiled flooring and uPVC windows that invite in natural light from all angles. A central heating radiator ensures year-round comfort, while French doors to the side elevation offer effortless access to the rear garden – perfect for quiet mornings or relaxed evenings.
Bedroom one
3.87m x 2.97m
Peaceful double bedroom – Light and well-proportioned, this room features a fitted wardrobe for streamlined storage, a uPVC window to the front elevation bringing in soft natural light, a central heating radiator for comfort, and a ceiling light overhead to complete the space.
Bedroom two
2.99m x 2.58m
Light and airy double bedroom – additional well-proportioned room features a fitted wardrobe for streamlined storage, a uPVC window to the rear elevation bringing in natural light, a central heating radiator, and a ceiling light overhead to complete the space.
View Bedroom two PhotosLanding
Providing access from the ground floor, this hallway is naturally lit by a uPVC window to the side elevation. A loft hatch offers access to additional storage above, while a useful airing cupboard houses the hot water tank with shelving above for linens and essentials. The space leads seamlessly through to the first-floor accommodation.
View Landing PhotosShower room
Contemporary shower room – Appointed with a crisp white three-piece suite, including a corner shower cubicle, low flush WC, and wash hand basin. Tasteful tiling adds a refined touch, complemented by vinyl flooring underfoot and a central heating radiator for comfort. An opaque uPVC window to the rear elevation provides privacy while allowing in soft natural light.
Bedroom three
2.92m x 1.85m
Bright front bedroom – Positioned to the front of the property, this well-proportioned room features a uPVC window drawing in natural light. A fitted wardrobe offers practical storage, with a central heating radiator and ceiling light completing the space.
Floorplans
Outside Spaces
Garden
Enclosed rear garden with artificial lawn, patio area and garage/store and additional shed.
Parking Spaces
Driveway
Capacity: 2
Tarmac drive providing off road parking.
Location
Properties you may like
By Sabel & Co
