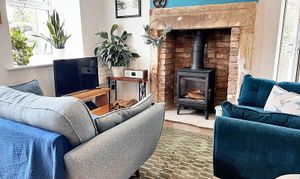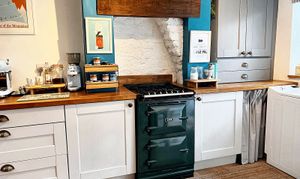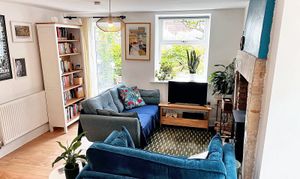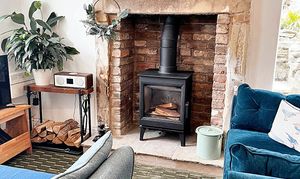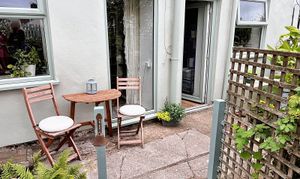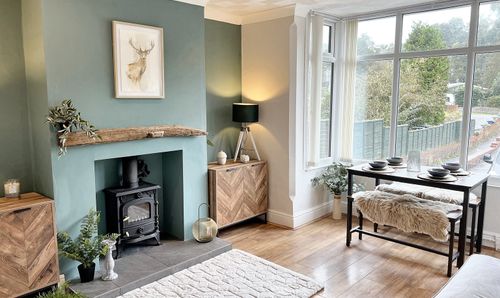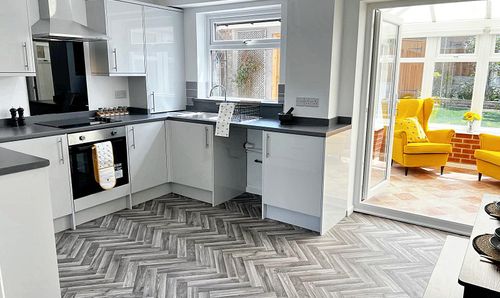2 Bedroom Semi Detached House, Schoolhouse Hill, Heage, DE56
Schoolhouse Hill, Heage, DE56

Sabel & Co
10 Ecclesbourne Meadows, Duffield
Description
Tucked away on a quiet private lane in Heage, Hillside Cottage is full of charm, character, and warmth. From the moment you step through the pastel gate and follow the stone-flagged path, the cottage garden wraps you in colour and greenery, setting the scene for this idyllic retreat. Inside, the home balances period character with everyday practicality. A cosy living room with a log burner opens out through French doors to the garden, while the shaker-style kitchen with its classic green AGA provides the heart of the home. Upstairs, two vaulted ceiling bedrooms with exposed floorboards and natural light create a calm and restful atmosphere, complemented by a smart, modern bathroom. Outside, the gardens are as much a feature as the cottage itself, with seating areas perfectly placed to soak up the peace and seclusion. There’s also ample off-street parking and the flexibility of a former garage plot, offering scope for a new garage or even a home office (subject to consents). Positioned just off the beaten track yet close to local amenities, this is a cottage that delivers both privacy and convenience, a true Derbyshire hideaway ready for its next chapter.
EPC Rating: D
Key Features
- Cottage - off the beaten track on Private Road
- Full of character and charm
- Kitchen with Aga cooker
- Lounge with Log Burning stove
- Two bedrooms
- Parking
- Cottage garden with fruit trees
- Fabulous private garden leading from the lounge
- Additional secret garden with seating area
Property Details
- Property type: House
- Price Per Sq Foot: £310
- Approx Sq Feet: 743 sqft
- Plot Sq Feet: 3,175 sqft
- Property Age Bracket: Unspecified
- Council Tax Band: C
Rooms
Breakfast kitchen
4.75m x 2.75m
The kitchen at Hillside Cottage is every bit as charming as you’d hope. Thoughtfully designed in a classic shaker style, it features cream cabinetry paired with solid wood worktops that bring warmth and character to the space. There’s plenty of storage, open shelving for your favourite pieces, and room for a dining table, making it as practical as it is inviting. At the heart of the room sits a traditional green AGA, framed by a rustic timber beam and exposed painted stonework, a real focal point that gives the space its cottage soul. Natural light pours in through the rear window, highlighting the soft tones and homely details, from the ceramic sink to the tiled splashbacks and timber shelving. Including spaces for washing machine and fridge freezer, this is truly a cottage kitchen for baking and family meals!
View Breakfast kitchen PhotosLounge
4.89m x 3.34m
The living room provides is a true blend of comfort and character. A feature fireplace with exposed brickwork houses a wood-burning stove, the perfect spot to gather on cooler evenings. French doors open straight out into the side garden, letting in natural light and creating that easy flow between inside and out. Fresh décor and wood-effect flooring laminate keep the space bright and contemporary, while the log burner and rustic mantle nod to the cottage’s heritage. There’s ample room here for two sofas and a reading nook, making it just as suited to quiet evenings in front of the fire as it is to entertaining friends with the doors open on a summer’s day. This is a room that adapts beautifully with the seasons, cosy in winter, light and airy in summer, a space you’ll want to spend time in all year round.
View Lounge PhotosLanding
The wooden staircase rises from the living room, complemented by an opaque feature window that filters soft light into the space. At the top, the landing with exposed floorboards connects the two bedrooms and bathroom. It’s a simple but charming space that ties the upstairs accommodation together, blending practicality with the cottage’s natural character.
Bedroom 1
4.96m x 2.87m
A calming retreat, this double bedroom is decorated in soft, neutral tones that enhance its sense of light and space. The vaulted ceiling adds character, while a Velux window above and a UPVC window to the front bring in natural light from two aspects. Original exposed floorboards add warmth and authenticity, balanced with a central heating radiator to keep the room cosy year-round. It’s a space that feels both restful and uplifting, the perfect place to begin and end each day.
View Bedroom 1 PhotosBathroom
The bathroom is fitted with a modern white three-piece suite, including a bath with thermostatic shower over, low flush WC, and a wash basin set within a contemporary vanity unit with storage beneath. A heated chrome towel rail, complimentary chrome fittings, and monochrome tiling give the space a smart, modern finish. A Velux window set into the ceiling allows natural light to flood in while maintaining complete privacy. Stylish, practical, and easy to maintain, a bathroom designed to work beautifully for everyday life
View Bathroom PhotosBedroom 2
4.19m x 2.07m
With its vaulted ceiling and exposed floorboards, this second bedroom has plenty of character and charm. A Velux roof window and a UPVC window to the front ensure the room feels light and airy, while the central heating radiator keeps it comfortable year-round. Versatile in its layout, it works beautifully as a second bedroom, but would also make an ideal home office or creative space.
View Bedroom 2 PhotosOutside Spaces
Garden
The gardens at Hillside Cottage are every bit as enchanting as the cottage itself. To the front and side, stone-flagged pathways are lined with well-stocked borders of shrubs, flowers, and fruit trees, creating a welcoming approach and a touch of colour throughout the seasons. Additionally, a Secret garden adjacent to the parking space unfolds with an abundance of planting, established trees, terraced planting. Thoughtful seating areas are tucked into different corners, offering the perfect spot to enjoy the sunshine, relax with a book, or entertain friends. Flowering borders, add to the cottage feel, while the elevated beds and stone detailing give structure and interest. It’s a garden that offers both seclusion and serenity, with something to enjoy at every turn, whether you’re a keen gardener or simply want a peaceful outdoor retreat.
View PhotosParking Spaces
Driveway
Capacity: N/A
Location
Properties you may like
By Sabel & Co
