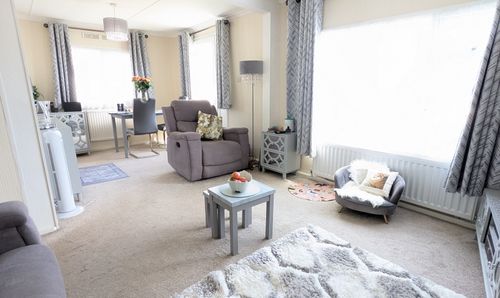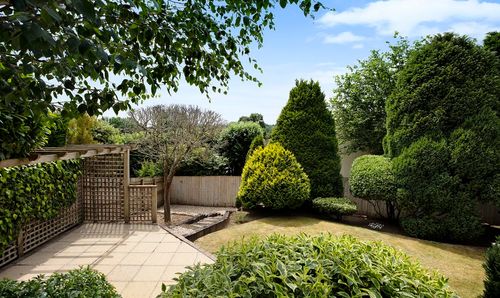Book a Viewing
To book a viewing for this property, please call Chamberlains, on 01626 818094.
To book a viewing for this property, please call Chamberlains, on 01626 818094.
3 Bedroom Semi Detached House, Churchfields Drive, Bovey Tracey, TQ13
Churchfields Drive, Bovey Tracey, TQ13

Chamberlains
Chamberlains, 50 Fore Street
Description
STEP INSIDE:
The front entrance lobby has a downstairs cloakroom and the stairs rise to the first floor. A door leads into the lounge which has a bay window and a gas fire with surround and mantle. A second door leads to the kitchen/ dining room. A breakfast bar separates the kitchen from the dining area and there is an array of modern, fitted floor and wall cupboards. A built in electric double oven with an inset gas hob and extractor fan over. There is a wall mounted, Worcester Greenstar 2000 gas boiler and spaces for a fridge/freezer, washing machine and dishwasher. There is a large understairs storage cupboard and a Upvc door out to the conservatory from the dining area. The bright conservatory has tiled flooring and French doors out to the rear garden. Upstairs landing has access to the part boarded loft with a pull down ladder and an airing cupboard with slatted shelving. The master bedroom has built in wardrobes with sliding glass doors and faces front. Two further bedrooms face the rear. The bathroom comprises panelled bath with a mains shower over, shower screen, pedestal hand wash basin and W.C. The property is double glazed throughout and gas centrally heated.
ROOM MEASUREMENTS:
Lounge: 14' 5" x 12' 0" (4.4m x 3.68m)
Kitchen/ Dining Room: 15' 2" x 11' 10" (4.64m x 3.62m)
Conservatory: 8' 11" x 8' 3" (2.72m x 2.52m)
Bedroom: 12' 0" x 10' 6" (3.68m x 3.22m)
Bedroom: 9' 0" x 8' 3" (2.75m x 2.52m)
Bedroom: 9' 0" x 6' 11" (2.75m x 2.12m)
Bathroom: 6' 7" x 5' 5" (2.01m x 1.65m)
Garage: 16' 5" x 8' 2" (5.01m x 2.50m)
USEFUL INFORMATION:
Tenure: Freehold / EPC Rating: C
Council Tax Band: D (£2498.94 pa 2025/26)
Local Authority: Teignbridge District Council
Services: Mains water, drainage, electricity and gas.
Heating: Gas Boiler (Worcester Greenstar 2000)
SELLERS INSIGHT:
"This home is so convenient to nip to the local shops and also close for lovely country walks too. The level garden is a bonus and whilst sitting relaxing in the conservatory, overlooking the rear garden there is a peek of church and countryside views in the distance. The neighbourhood is great and there is a definite sense of community.”
EPC Rating: C
Key Features
- Semi- Detached House
- Living Room and Kitchen/Diner
- Conservatory
- Bathroom and Downstairs Cloak Room
- Garage and Driveway
- Level Plot with Front and Rear Gardens
- Located Close to Bovey Tracey Town Centre
- Tenure: Freehold / EPC Rating: C
Property Details
- Property type: House
- Property Age Bracket: 1970 - 1990
- Council Tax Band: D
Floorplans
Outside Spaces
Garden
STEP OUTSIDE: To the front there is a lawned area with a paved pathway to the front door. To the side, a tarmac driveway leads to the single garage and a wooden gate gives access to the rear garden. The rear garden has a patio seating area and a level, lawned area which is fully enclosed by a wall and wooden fencing. Flower and shrub beds border the garden to add a splash of colour.
View PhotosParking Spaces
Garage
Capacity: 1
Driveway
Capacity: 2
Location
LOCATION: Ideally located in a popular residential area, in the heart of Bovey Tracey. Known as the "Gateway to the Moors", this bustling town offers a comprehensive range of shops and amenities including a health centre, library, primary school, inns and churches. The town also benefits from good sporting facilities, including a swimming pool and a sports field/ tennis courts. The A38 dual carriageway, linking Exeter and Plymouth to the M5 motorway is within two miles of the town and there are mainline railway stations at Newton Abbot and Exeter. The open spaces of Dartmoor lie just to the west of the town and the South Devon beaches are mostly within half an hour's driving distance.
Properties you may like
By Chamberlains























