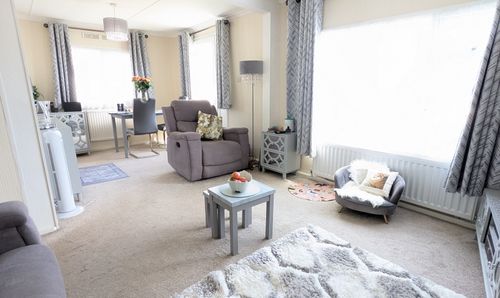Book a Viewing
To book a viewing for this property, please call Chamberlains, on 01626 818094.
To book a viewing for this property, please call Chamberlains, on 01626 818094.
2 Bedroom Detached Park Home, Summerlands Court, Liverton, TQ12
Summerlands Court, Liverton, TQ12

Chamberlains
Chamberlains, 50 Fore Street
Description
STEP INSIDE:
Ascending three steps, you enter the kitchen/breakfast room, a delightful and bright space where natural light streams in through a window. It boasts modern cream cabinets, wood-effect countertops, spaces for a fridge/freezer and washing machine, as well as an integrated oven and hob. There's also room for a cozy breakfast table or bar. A doorway connects to the hallway, leading to the rest of the living areas. The lounge/dining room is equally radiant, with two windows and a front door. An electric fireplace serves as an attractive centerpiece in the lounge, while the dining section comfortably accommodates a table and chairs. Both bedrooms are doubles, and the shower room has been converted into a practical wet room with a shower, basin, and toilet. The boiler is neatly tucked away in a storage cupboard, and an additional small cupboard in the hallway provides extra storage space.
ROOM MEASUREMENTS:
Lounge/Diner: 6.05m x 3.68m (19’10” x 12’1”)
Kitchen: 3.08m x 2.97m (10’2” x 9’9”)
Bedroom: 2.97m x 2.44m (9’9” x 8’0”)
Bedroom: 2.98m x 2.44m (9’9” x 8’0”)
Shower Room: 1.96m x 1.60m (6’5” x 5’3”)
Shed: 3.11m x 1.65m (10’2” x 5’5”)
USEFUL INFORMATION:
Heating: LPG Gas Boiler
Services: Mains water, drainage & electricity. LPG Gas supply.
For gas supply a meter reading is taken every 3 months by the site owner and you pay the park directly for the amount you use. Water supply is paid as an equal share of the whole parks usage, direct to the park. Drainage is paid to SWW. Electricity is your own choice of suppliers.
Local Authority: Teignbridge District Council
Council Tax Band: A (£1630.27 PA 2025/2026)
Tenure: Residential Park Home - Site Owner is Berkeley Park.
EPC Rating: Exempt
Service/ground rent charge is approx £245 per month. Age restriction applies 50+ years. Maximum of one pet allowed. (one cat or one dog). Maximum of one car allowed.
Please note that on a sale of a park home, the seller has to pay the site owner 10% of the sale price.
AGENTS INSIGHT:
“This modern residential park home has a light and modern feel and is ideally located in the popular village of Liverton, close to the post office/store. The generous size garden to the side of the property is a fantastic outdoor space to relax and watch the world go past.”
Key Features
- Detached Residential Park Home
- Shower Room
- Modern Kitchen/Breakfast Room
- Lounge/Dining Room
- Garden & Shed
- Residents Must be 50 Years+ / Only One Pet Allowed / Only One Car Allowed
- Tenure: Residential Park Home / EPC Rating: N/A
Property Details
- Property type: Park Home
- Price Per Sq Foot: £104
- Approx Sq Feet: 1,012 sqft
- Plot Sq Feet: 1,076,391 sqft
- Property Age Bracket: 1990s
- Council Tax Band: A
Floorplans
Outside Spaces
Garden
The garden, located beside the property, features a patio and a broad area of decorative shingle, complemented by a front lawn. At the back, there is a brick-built shed equipped with power and lighting, and beyond it lies an additional private patio. The property's rear perimeter is defined by fencing.
Parking Spaces
Off street
Capacity: 1
1 allocated parking space
Location
This Park Home site is situated in Liverton, and located in a quiet, residential park. Liverton is on the edge of the Dartmoor National Park, it has a popular village pub and superbly stocked general stores and post office. The neighbouring village of Illsington offers a church, a general store, bowling and tennis clubs and a spa hotel among other amenities. The town of Bovey Tracey is approximately 2 miles away and offers a range of local shops, cafes and eating places as well as a health centre, library and a renowned craft centre. It is in within easy reach of the A38 Devon Express way linking Exeter and Plymouth.
Properties you may like
By Chamberlains























