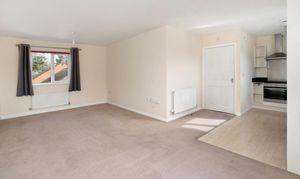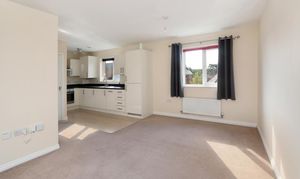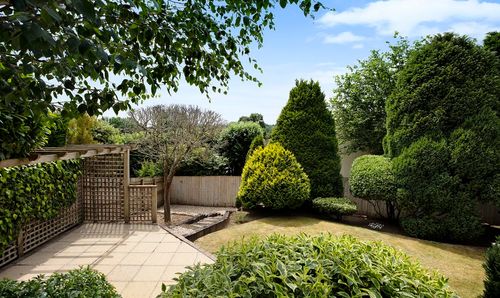Book a Viewing
To book a viewing for this property, please call Chamberlains, on 01626 818094.
To book a viewing for this property, please call Chamberlains, on 01626 818094.
2 Bedroom Apartment, Bovey Tracey, TQ13
Bovey Tracey, TQ13

Chamberlains
Chamberlains, 50 Fore Street
Description
STEP INSIDE:
You’re welcomed by a spacious entrance hallway, neutrally decorated and complete with a wall-mounted radiator and secure intercom entry system—offering both comfort and peace of mind. There’s plenty of room here for hallway furniture or coat storage. At the end of the hallway you’ll find the heart of the home: an open-plan kitchen, lounge and dining area that creates a light, airy atmosphere, perfect for relaxing, working from home, or entertaining guests. The modern kitchen is fully fitted with sleek units and a full range of integrated appliances, including a washer/dryer, fridge/freezer, oven, stainless steel one-and-a-half bowl sink and drainer. These features ensure a fully functional, contemporary space for preparing meals and doing laundry, all within easy reach of the living room. The flat has two generously sized double bedrooms, both bright and inviting, with neutral tones that create a calm and cosy atmosphere. Whether you’re setting up a guest room, home office, or simply enjoying extra space, these rooms offer great versatility. The stylish bathroom, located just off the hallway, offers a relaxing space to unwind, featuring a full-size bath, low-level WC, and wash hand basin.
Externally, the property benefits from one allocated parking space, front and rear access to the building, and a secure outdoor bin store for added convenience. Overall, this flat combines modern design with practical living spaces in a location that balances tranquillity with convenience, making it a fantastic place to call home. Whether you're entertaining guests in the open-plan living area, enjoying a peaceful night's sleep in the well-sized bedrooms, or taking advantage of the great local amenities, this flat offers everything you need for contemporary living.
MEASUREMENTS:
Lounge/ Diner/ Kitchen: 21’6” x 20’0” (6.55m x 6.10m)
Bedroom: 11’7” x 10’8” (3.54m x 3.25m)
Bedroom: 10’8” x 10’6” (3.25m x 3.20m)
Bathroom: 7’9” x 5’7” (2.36m x 1.70m)
USEFUL INFORMATION:
Tenure: Leasehold 125 years from 2012
Council Tax Band: B (£1943.63pa 2025-2026)
EPC Rating: C
Local Authority: Teignbridge District Council
Services: Mains water, drainage, electricity and gas.
Heating: Gas Boiler
Constructed in 2012
Please Note: There is an annual ground rent charge of approx. £250 per year and a monthly service charge of £195. This includes buildings insurance, communal areas electric supply & cleaning, building maintenance and gardening.
AGENT INSIGHT:
“Modern, light-filled and ready to move into, this well-presented apartment offers spacious open-plan living in a peaceful yet well-connected setting. Just a short walk from the heart of Bovey Tracey, it combines contemporary comfort with the charm of a thriving town—ideal for those seeking convenience without compromising on tranquillity.”
EPC Rating: C
Key Features
- Top Floor Apartment
- Open Plan Living with A Fully Fitted Kitchen
- Two Generously Sized, Double Bedrooms
- Fully Double Glazed Windows
- Modern Bathroom
- Gas Central Heating
- Allocated Parking Space
- **CHAIN FREE**
- Tenure: Leasehold/ EPC: C
Property Details
- Property type: Apartment
- Price Per Sq Foot: £239
- Approx Sq Feet: 753 sqft
- Plot Sq Feet: 1,798 sqft
- Property Age Bracket: 2010s
- Council Tax Band: B
- Tenure: Leasehold
- Lease Expiry: 23/04/2137
- Ground Rent: £250.00 per year
- Service Charge: £195.00 per month
Floorplans
Outside Spaces
Garden
Communal, lawned garden with an array of shrubs and plants adding a splash of colour to the front of the building. To the rear there is an allocated parking space and a locked bin store for the sole use for the residents of Cardew House.
Parking Spaces
Allocated parking
Capacity: 1
Location
LOCATION: Ideally located in a popular residential area of Bovey Tracey. Known as the "Gateway to the Moors", this bustling town offers a comprehensive range of shops and amenities including a health centre and library. The A38 dual carriageway, linking Exeter and Plymouth to the M5 motorway is within two miles of the town and there are mainline railway stations at Newton Abbot and Exeter. The open spaces of Dartmoor lie just to the west of the town and the South Devon beaches are mostly within half an hour's driving distance.
Properties you may like
By Chamberlains






















