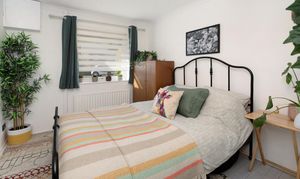Book a Viewing
To book a viewing for this property, please call Chamberlains, on 01626 818094.
To book a viewing for this property, please call Chamberlains, on 01626 818094.
3 Bedroom Chalet Bungalow, Kiln Road, Bovey Tracey, TQ13
Kiln Road, Bovey Tracey, TQ13

Chamberlains
Chamberlains, 50 Fore Street
Description
STEP INSIDE:
There is a convenient porch to take off shoes and coats, before entering the living room. The wood burner has a rustic, wooden mantle giving a lovely focal point to the room. The ground floor bedroom is located to the front of the property along with a shower room, consisting of a shower cubicle with over-head shower, WC and wash basin.
The kitchen/diner is located to the rear of the property, with plenty of cupboards and drawers, finished in a striking blue colour giving a seaside feel about it . There is a freestanding electric oven with an extractor fan above and space for a dishwasher, washing machine and tall fridge-freezer. The wall-mounted Worcester Bosch gas boiler was installed in 2024. The dining area of the kitchen, gives plenty of room for dining table and chairs with a patio door opening out to the rear garden. The stairs lead up to the first floor landing with two, useful understairs storage cupboards. Upstairs accommodation consists of two double bedrooms, one with walk in wardrobe, all with Velux windows providing plenty of natural light throughout. The bathroom consists of a panelled bath, with mains shower over, WC and wash basin.
The property has been well maintained and with its neutral décor throughout, and is ready to move straight in.
USEFUL INFORMATION:
Tenure: Freehold
Council Tax Band: C (£2221.28p.a 2025/26)
EPC Rating: C
Local Authority: Teignbridge District Council
Services: Mains water, drainage, electricity and gas.
Heating: Gas central heating - Worcester Bosch Greenstar 1000 (Installed Jan 2024)
ROOM MEASUREMENTS:
Lounge: 4.73m x 3.61m (15'6" x 11'10")
Kitchen/Diner: 5.31m x 3.40m (17'5" x 11'2")
Ground Floor Bedroom: 3.27m x 2.62m (10'9" x 8'7")
Shower Room: 2.05m x 1.66m (6'9" x 5'5")
Bedroom: 4.53m x 3.08m (14'10" x 10'1")
Walk in wardrobe: 1.71m x 1.66m (5’7” x 5’5”)
Bedroom: 3.59m x 3.09m (11'9" x 10'2")
Bathroom: 3.67m x 1.35m (12'0" x 4'5")
Garage: 5.31m x 2.59m (17'5" x 8'6")
SELLERS INSIGHT:
“We have had many happy years in our bright and comfortable home, but have decided to move to Cornwall to be closer to relatives. Our home benefits from nearby bus routes and convenient access to the A38, great for commuting to Exeter and Plymouth. The town centre is just a 20 minute walk away via the Pottery Pond path and benefits from local independent eateries, 3 pubs, a well equipped park and annual events. Just a stones throw away is also the House of Marbles which has an excellent restaurant and unique glassworks factory. Local walks are also in abundance here with easy access to open moorland, woodlands and National Trust Parke.”
EPC Rating: C
Key Features
- Semi-Detached, Chalet Bungalow
- Beautifully Present with Modern Décor
- Living Room and Kitchen/Diner
- Downstairs - Double Bedroom and Shower Room
- Upstairs - Two Double Bedrooms and a Bathroom
- Garage and Driveway Parking
- Front and Rear Gardens
- Tenure: Freehold / EPC Rating: C
Property Details
- Property type: Chalet Bungalow
- Property Age Bracket: 1990s
- Council Tax Band: C
Floorplans
Outside Spaces
Garden
STEP OUTSIDE: At the front of the property, a variety of flower beds enhance the lawned area, with the garden sweeping around the corner to connect with the driveway and garage. The rear garden is enclosed by a wooden fence and features an access gate leading to a gravel area with a garden shed. Another gate provides entry to the rear garden, which includes a paved patio, a raised wooden flower bed separating it from the lawn, and a gravel seating area at the end. The garage has a pedestrian access door at the rear, with power, lighting, and eaves storage above. Driveway parking leads to an up-and-over garage door.
View PhotosParking Spaces
Garage
Capacity: 1
Driveway
Capacity: 1
Location
LOCATION: This semi-detached chalet bungalow is situated, with easy access to Bovey Tracey town centre. Known as the "Gateway to the Moors", Bovey Tracey offers a comprehensive range of shops and amenities including a health centre, library, primary school, inns and churches. The town also benefits from good sporting facilities, including a swimming pool and a sports field/ tennis courts. The A38 dual carriageway, linking Exeter and Plymouth to the M5 motorway is within two miles of the town and there are mainline railway stations at Newton Abbot and Exeter. The open spaces of Dartmoor lie just to the west of the town and the South Devon beaches are mostly within 30 mins driving distance.
Properties you may like
By Chamberlains































