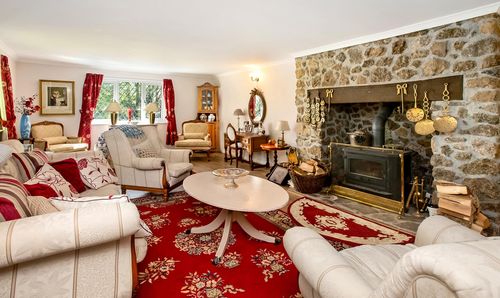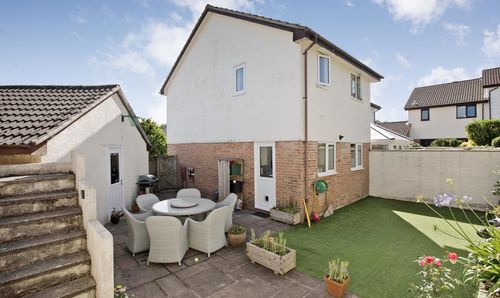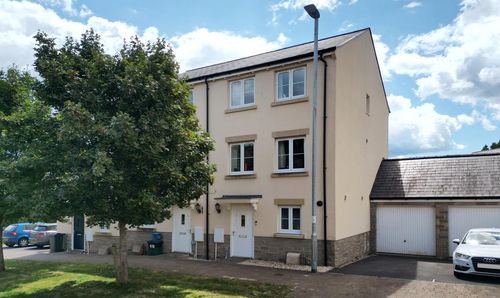Book a Viewing
To book a viewing for this property, please call Chamberlains, on 01626 818094.
To book a viewing for this property, please call Chamberlains, on 01626 818094.
2 Bedroom Semi Detached House, Weavers Road, Chudleigh, TQ13
Weavers Road, Chudleigh, TQ13

Chamberlains
Chamberlains, 50 Fore Street
Description
STEP INSIDE:
This beautifully presented two-bedroom semi-detached home boasts stylish, contemporary décor throughout, creating a warm and inviting atmosphere from the moment you enter. Upon entering through the front door, you'll find yourself in the cosy lounge, which features a staircase leading to the first floor and an understairs storage cupboard. Conveniently located between the lounge and the kitchen/diner is a well-appointed downstairs WC with a hand basin.
The modern kitchen is designed with ample worktop and cupboard space, featuring an electric oven, a gas hob, a composite sink with a mixer tap, and all appliances will remain with front infill, cupboard doors also included. The wall-mounted, condensing combi-boiler provides efficient central heating and hot water. The open-plan kitchen/diner is bathed in natural light thanks to the French doors that lead out into the well-maintained rear garden.
Upstairs, you'll find two spacious double bedrooms both of which includes built-in wardrobe (fitted by Symphony) and one with its own en-suite, equipped with a shower cubicle, hand basin, heated towel rail and WC. Completing the upper floor is a stylish bathroom featuring a bath with an overhead shower, a WC, a basin, and a heated towel rail.
This home is perfect for those seeking a modern, low-maintenance property with a welcoming atmosphere, offering everything you need for comfortable living. Hillarys blinds have been fitted to all windows, will also remain.
ROOM MEASUREMENTS:
Lounge: 4.10m x 3.71m (13’5” x 12’2”)
Kitchen/ Diner: 4.10m x 3.17m (13’5” x 10’5”)
Bedroom: 3.17m x 3.07m (10’5 X 10’1”)
En-suite: 3.17m x 1.03m (10’5” x 3’5”)
Bedroom: 3.67mx 2.72m (12’0” x 8’11”)
Bathroom: 2.04m x 2.02m (6’8” x 6’7”)
USEFUL INFORMATION:
Heating: Gas central heating
Services: Mains water, drainage, electricity and gas.
Local Authority: Teignbridge District Council
Council Tax Band: B £1947.14 p.a (2025/26)
Please Note: There is an annual management charge payable for the up keep of the communal areas. Not in place until development has been completed. (Will be Approx. £200.00 p.a (2024/2025)
EPC Rating: B
Tenure: Freehold
AGENTS INSIGHT:
“This well presented two bedroom home is perfect for those wanting to downsize or first time buyers starting out. Owned from new, the current owner has designed the garden well and is larger than the average plot size for the area. With two parking spaces next to the house, it has a lot to offer and we advise viewing this little gem.“
EPC Rating: B
Key Features
- Beautifully Presented, Semi Detached House
- Living Room
- Fully Fitted, Modern Kitchen/Diner
- Driveway Parking for 2 Vehicles
- Family Bathroom and Downstairs WC
- Master Bedroom with En-Suite Shower Room Plus a Further Double Bedroom
- Built in 2023 and has the Remainder of the 10 Year NHBC Warrantee.
- Lawned Rear Garden
- Tenure: Freehold /EPC Rating: B
Property Details
- Property type: House
- Price Per Sq Foot: £387
- Approx Sq Feet: 710 sqft
- Plot Sq Feet: 1,076,391 sqft
- Property Age Bracket: New Build
- Council Tax Band: B
Floorplans
Outside Spaces
Garden
STEP OUTSIDE: French doors lead from the dining area to a paved seating space, beautifully decorated with colourful pots by the current owner. The garden, primarily laid to lawn, slopes gently downwards. On one side, steps have been cleverly integrated to create a tiered lawn garden, all enclosed by wooden fencing. An access gate provides entry to the parking spaces at the side.
View PhotosParking Spaces
Driveway
Capacity: 2
Driveway at the right side of the property for 2 Vehicles.
Location
LOCATION: This property is located in a newly popular residential area, close to the town centre of Chudleigh. Chudleigh is a popular, thriving, country town, which offers an excellent range of shops and amenities. Including a health centre, library, several inns and restaurants. A primary/junior school, a playgroup and mother and toddler group. There are churches of most denominations and sporting facilities include horse riding, football, cricket and bowls. The town is ideally situated within easy reach of the coast at Teignmouth and Torbay and of the beautiful Dartmoor National Park. The A38, which by-passes the town, gives easy access to the cities of Plymouth and Exeter and the motorway system, plus Exeter Airport. The market town of Newton Abbot is around 5 miles away.
Properties you may like
By Chamberlains






























