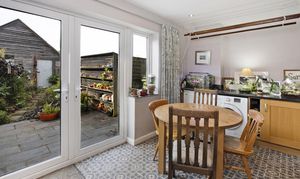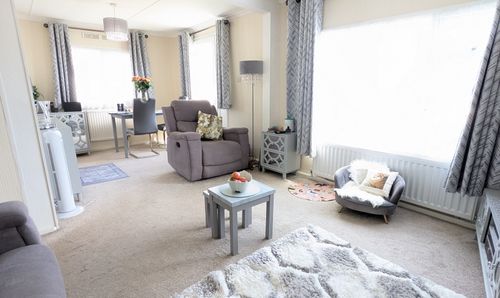Book a Viewing
To book a viewing for this property, please call Chamberlains, on 01626 818094.
To book a viewing for this property, please call Chamberlains, on 01626 818094.
2 Bedroom End of Terrace House, Teign Village, Bovey Tracey, TQ13
Teign Village, Bovey Tracey, TQ13

Chamberlains
Chamberlains, 50 Fore Street
Description
STEP INSIDE:
The front porch serves as a practical area for removing shoes and boots before stepping into the spacious lounge, which features wooden floors and neutral décor that complement the property's countryside ambiance. Additionally, there is an open fireplace with a stone surround, hearth, and wooden mantel. A large window to the front, allows for ample natural light. A doorway connects to the open-plan kitchen and dining area, equipped with abundant cupboards and natural slate, work surfaces, a built-in electric hob, and an eye-level oven, with space for several appliances. The dining area, featuring French doors, opens out to the rear garden, offering an ideal setting for entertainment or relaxation amidst the countryside views.
An angled staircase ascends to the first-floor landing, where two double bedrooms are located, one with a built-in cupboard, alongside the bathroom, which includes a panelled bath, shower cubicle (including alcoves with hand-crafted mosaic backings) WC, and stone hand basin.
This home is cosy and inviting for those looking for a perfect first home or for those wishing to re locate to the countryside.
ROOM MEASUREMENTS:
Lounge: 4.30m x 3.80m (14’1” x 12’6”)
Kitchen: 4.30m x 3.13m (14’1” x 10’3”)
Dining Room: 4.15m x 2.13m (13’7” x 7’0”)
Bedroom: 4.36m x 3.85m (14’4” x 12’8”)
Bedroom: 4.37m x 3.30m (14’4” x 10’10”)
Bathroom: 2.44m x 2.30m (8’0” x 7’7”)
Shed/Workshop: 5.84mx 5.05m (19’2” x 16’7”)
USEFUL INFORMATION:
Teignbridge District Council
Council Tax Band B. (£1841.29 p.a 2024/25)
EPC Rating: D
Services: Mains electric and mains drainage (SWW). No mains gas in Teign Village. Private water treatment works run and owned by residents. Cost of water and maintenance to treatment works £240pa for single occupancy, up to £370pa for multiple occupancy.
Boiler is Oil Fired Boiler (9 years old) Serviced in Jan 2024 - Oil tank in rear garden.
Tenure: Freehold
SELLERS INSIGHT:
"I have loved living here for the past 13 years. It's a great place for nature lovers (there's a housemartin nest in the eves, and glow worms up the lane), with beautiful views all around. There's also a real community feel here, with the allotments, social club and football pitch. I'm moving away for personal reasons, but I hope the next resident will be as happy here as I have been."
EPC Rating: D
Key Features
- Semi Detached House in Idyllic Village Location
- Living Room
- Kitchen / Dining Room
- Two Double Bedrooms
- Rear Garden and Workshop
- On Street Parking
- Tenure: Freehold / EPC Rating: D
Property Details
- Property type: House
- Price Per Sq Foot: £329
- Approx Sq Feet: 775 sqft
- Plot Sq Feet: 1,593 sqft
- Council Tax Band: B
Floorplans
Outside Spaces
Garden
STEP OUTSIDE: The front features a paved patio adorned with colourful flower beds and borders. A wooden gate on the side grants access to the rear garden. Beyond the patio doors, at the rear, lies a paved seating area, with a path that winds its way to the concrete-floored, powered workshop/shed. This has the bonus of a mezzanine floor for additional storage above. The garden is a tapestry of shrubs, plants, and bushes, offering a sanctuary for wildlife and birds. With the garden abutting allotment plots, it exudes an authentic countryside ambiance.
View PhotosParking Spaces
On street
Capacity: 1
Location
LOCATION: Teign Village is a picturesque area in Devon, surrounded by natural beauty and characterized by a strong sense of community. Close to Hennock which benefits from local amenities such as The Palk Arms Public House and a Primary School. The popular town of Bovey Tracey which is only 3 miles away, offers a good range of shops and services and the market town of Newton Abbot is 6 miles away.
Properties you may like
By Chamberlains

























