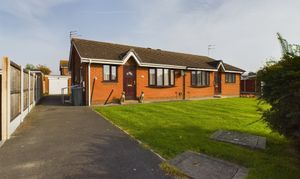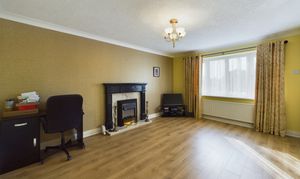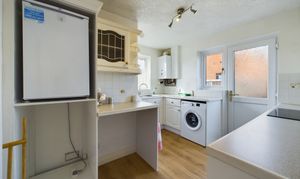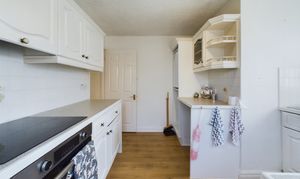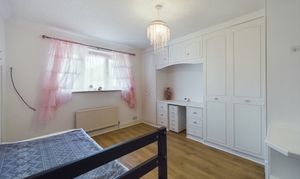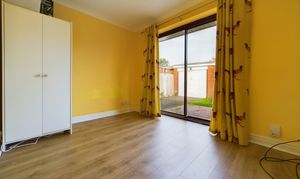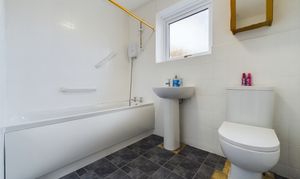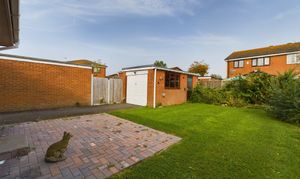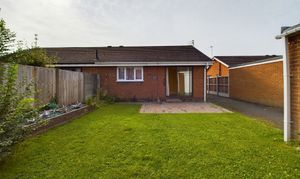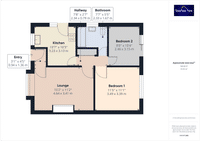2 Bedroom Semi Detached Bungalow, Bamburgh Close, Blackpool, FY4
Bamburgh Close, Blackpool, FY4
Description
The accommodation briefly comprises of entrance hall, lounge, inner hallway, kitchen, two bedrooms and bathroom. Externally there is gardens to the front and rear along with ample off road parking and detached garage.
In summary, this 2-bedroom bungalow presents an incredible opportunity to secure comfortable and convenient living in a sought-after location. With the added benefits of off-road parking, a garage, and a beautiful outdoor space, this meticulously maintained property offers everything a homeowner could desire. Don't miss out on the chance to make this bungalow your dream home. Call now to arrange a viewing and witness the true potential of this delightful property firsthand.
EPC Rating: D
Key Features
- Sought After Residential Location
- Close To Many Amenities
Property Details
- Property type: Bungalow
- Approx Sq Feet: 603 sqft
- Plot Sq Feet: 4,198 sqft
- Council Tax Band: C
- Tenure: Leasehold
- Lease Expiry: -
- Ground Rent: £50.00 per year
- Service Charge: Not Specified
Rooms
Other
Entrance Hall
Lounge
4.64m x 3.41m
UPVC double glazed window to the front elevation, electric fire with marble fireplace, radiator.
View Lounge PhotosKitchen
3.23m x 3.13m
Fitted with a matching range of base and wall units, integrated oven and four ring induction hob, plumbing for washing machine, space for fridge and freezer, UPVC double glazed window to the front and side elevation, door providing access to driveway.
View Kitchen PhotosHallway
Inner Hallway
Bedroom 1
3.49m x 3.39m
UPVC double glazed window to the rear elevation, fitted wardrobes, radiator.
View Bedroom 1 PhotosBedroom 2
2.46m x 3.15m
Double glazed sliding door to the rear elevation providing access to rear garden, radiator.
View Bedroom 2 PhotosBathroom
2.33m x 1.67m
Three piece bathroom suite comprising white panelled bath with overhead shower, pedestal hand wash basin, low flush WC, UPVC double glazed opaque window to the side elevation, radiator.
View Bathroom PhotosFloorplans
Outside Spaces
Front Garden
Parking Spaces
Off street
Capacity: 4
Driveway providing ample off road parking.
Garage
Capacity: 1
Detached garage with light and power connected.
Location
Properties you may like
By Stephen Tew Estate Agents
