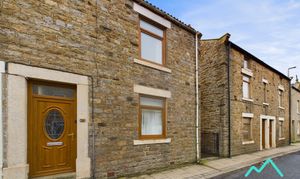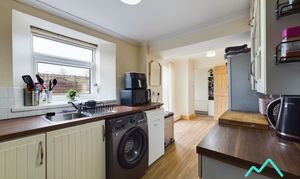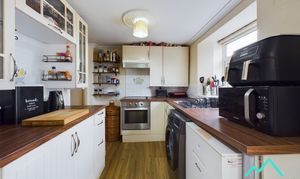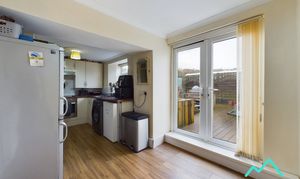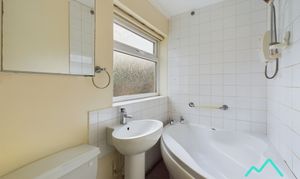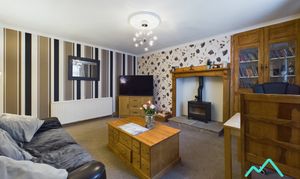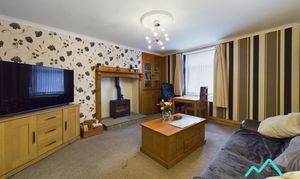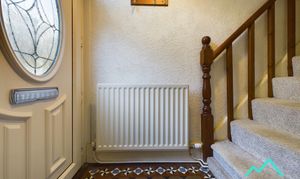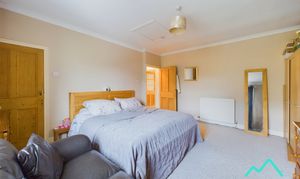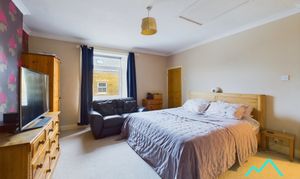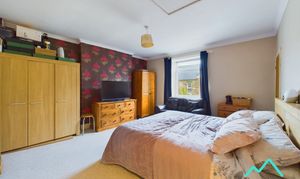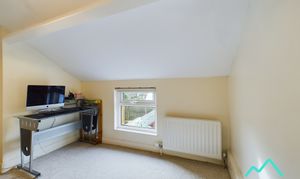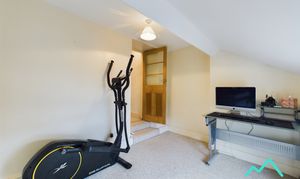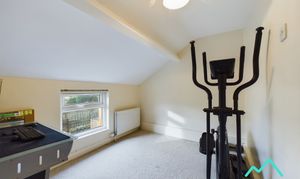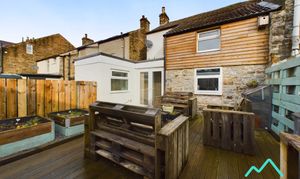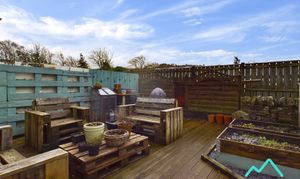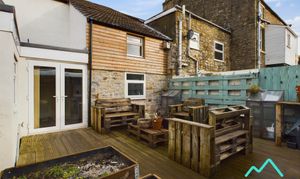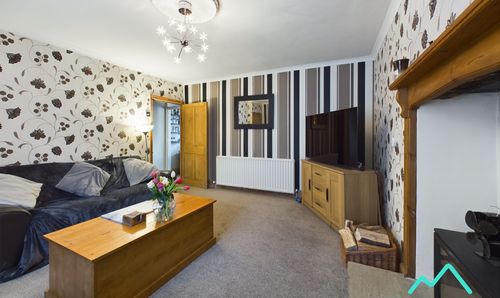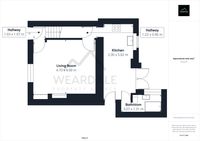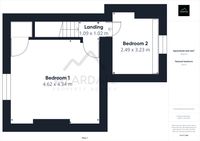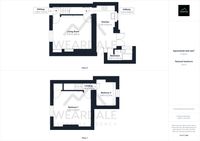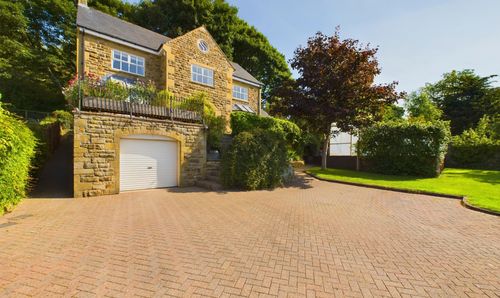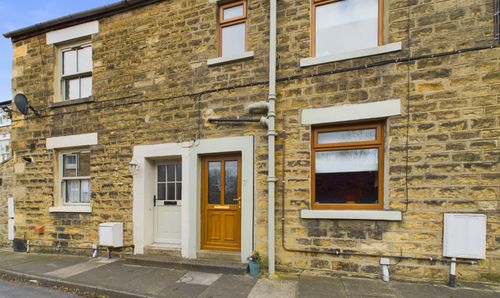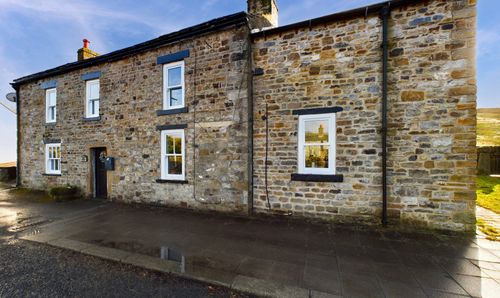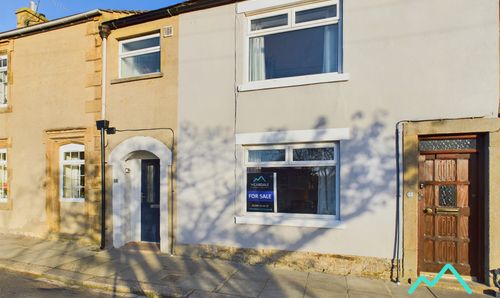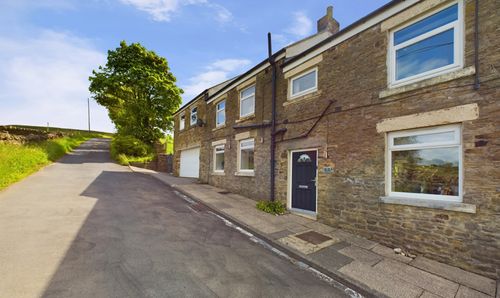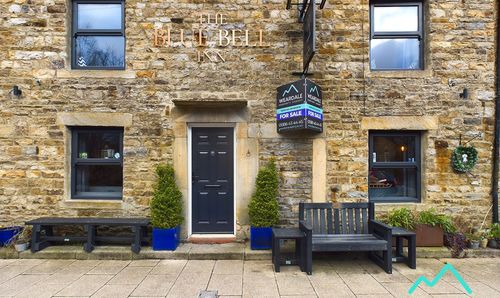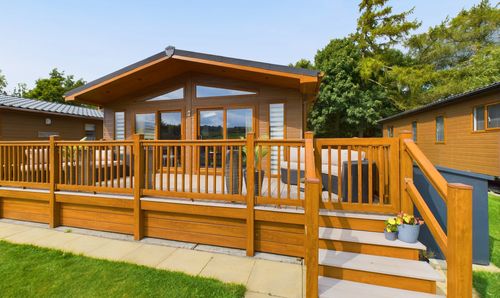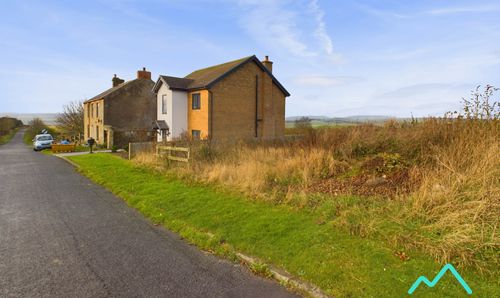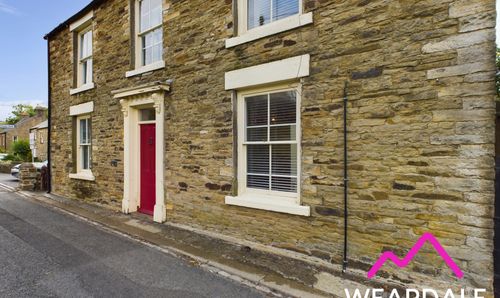2 Bedroom Terraced House, Hood Street, St. Johns Chapel, DL13
Hood Street, St. Johns Chapel, DL13
Description
Nestled within a quiet rural village, located in an Area of Outstanding Natural Beauty, this charming 2 bedroom terraced house offers a wonderful opportunity to embrace a peaceful lifestyle. The property showcases a range of appealing features, including uPVC windows throughout and a log burner fireplace – perfect for those cosy winter evenings. As you enter the property, you will be greeted by traditional feature tiled flooring in the hallway, adding a touch of character and charm.
Upstairs, the generous main bedroom provides ample space for relaxation, while a second bedroom offers versatility for guests or a home office. The property also benefits from a south-facing back garden, providing a tranquil escape and an ideal setting for outdoor entertaining. Accessed via the patio doors in the kitchen, the garden boasts a fully decked area with large planters, granting plenty of space for seating or dining areas. The oil tank is tastefully hidden behind panelled fencing and can be accessed via a gate. There is also a right of access over the passageway owned by the neighbouring property allowing for bin storage.
Don’t miss out on the opportunity to make this charming 2 bedroom house your home and enjoy the best of rural living in an Area of Outstanding Natural Beauty.
EPC Rating: F
Key Features
- 2 bedroom terraced house
- Quiet rural village located in an Area of Outstanding Natural Beauty
- South facing back garden
- Log burner fireplace
- UPVC windows throughout
- Generous main bedroom
- Traditional feature tiled flooring in the hallway
Property Details
- Property type: House
- Approx Sq Feet: 764 sqft
- Plot Sq Feet: 990 sqft
- Property Age Bracket: Unspecified
- Council Tax Band: A
Rooms
Living Room
4.70m x 4.00m
Featuring a large and grand fireplace with log burner and stone hearth, the living room is found at the front of the property. A spacious and characterful room accessed via either the hallway or the kitchen. The living room benefits from a traditional inbuilt storage cupboard and a large uPVC window.
View Living Room PhotosKitchen
2.30m x 5.62m
Found at the rear of the property and overlooking the garden, the kitchen is accessed via the lounge. There is a good range of over-under storage cabinets and space for a dishwasher and washing machine as well as an integrated oven and electric hob. The configuration of the kitchen could also easily accommodate a dining table. The kitchen benefits from a uPVC window and uPVC patio doors out to the garden.
View Kitchen PhotosBathroom
3.07m x 1.31m
On the ground floor and accessed via the kitchen, you will find a bright bathroom, featuring a large uPVC window. The bathroom benefits from a generous corner bath with an over head electric shower, WC and hand wash basin.
View Bathroom PhotosHallway
1.03m x 1.07m
On entering the property you arrive into the hallway, which boasts traditional feature tiled flooring. From there you can access the living room or the stairs to the first floor bedrooms.
View Hallway PhotosLanding
1.09m x 1.02m
At the top of the stairs on the first floor you will find a small landing offering access to bedroom 1 and bedroom 2.
Bedroom 1
4.62m x 4.34m
At the top of the stairs on the right and accessed from the landing you will find bedroom 1. Bedroom 1 is a generously proportioned space featuring a large uPVC window and a loft hatch. The attic is half boarded and provides useful storage space for the property. The room can easily accommodate multiple free standing wardrobes and chests of drawers. Bedroom 1 also benefits from an inbuilt storage cupboard previously used as a shower room.
View Bedroom 1 PhotosBedroom 2
2.49m x 3.23m
Bedroom 2, also accessed from the first floor landing is a light and bright room found at the rear of the house and overlooking the back garden. Currently used as an office it would make an ideal space for guests or as a child's bedroom. The room is flooded with natural light and benefits from a uPVC window.
View Bedroom 2 PhotosFloorplans
Outside Spaces
Garden
Accessed via the patio doors in the kitchen the garden is a generous south facing garden. Fully decked and boasting large planters. The decking provides ample space for seating or dining areas. The oil tank is tastefully hidden behind panelled fencing and can be accessed via a gate. There is also a right of access over the passageway owned by the neighbouring property allowing for bin storage. This passageway is also accessed via the kitchen.
View PhotosLocation
St Johns Chapel is a village in Weardale, County Durham, and is situated within the North Pennines, a designated Area of Outstanding Natural Beauty (AONB). The village benefits from a small supermarket, cafe, pubs, a village hall and primary school. The area is hugely popular with walkers, cyclists and outdoor enthusiasts, as well as those just looking to get away from busy city life.
Properties you may like
By Weardale Property Agency
