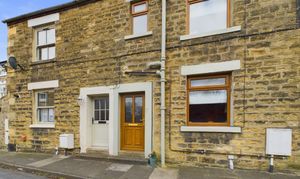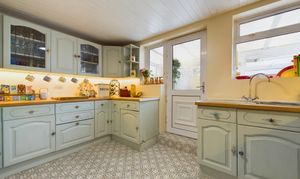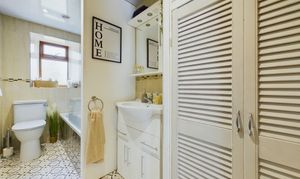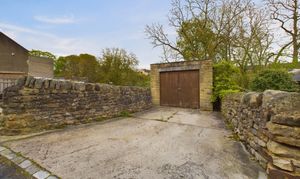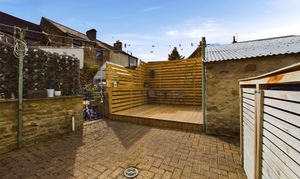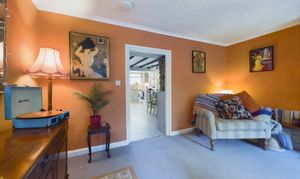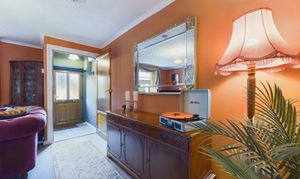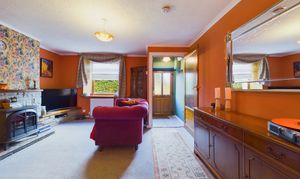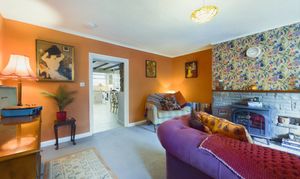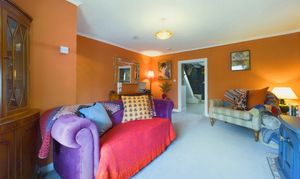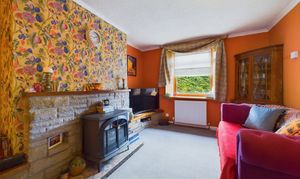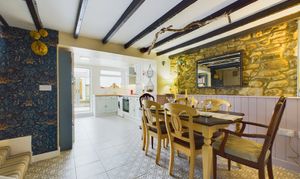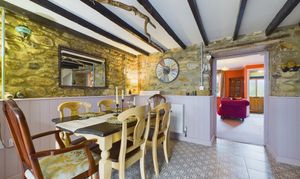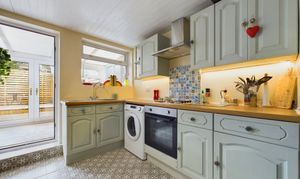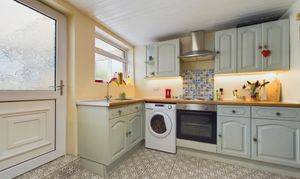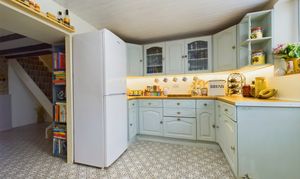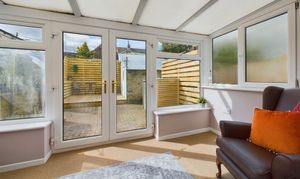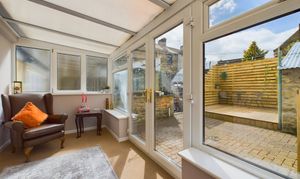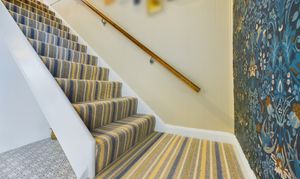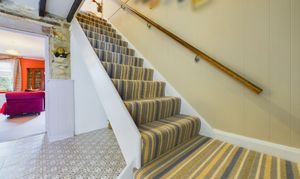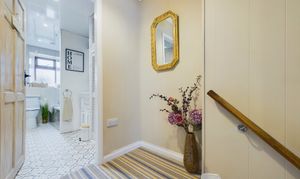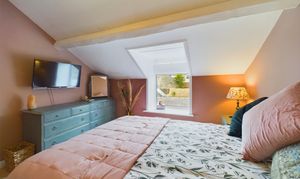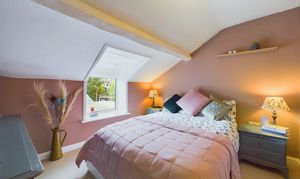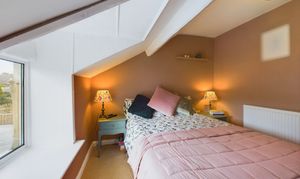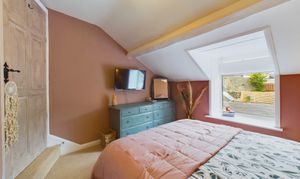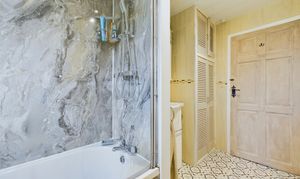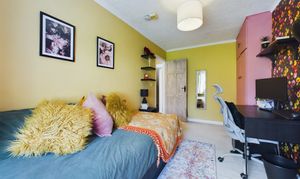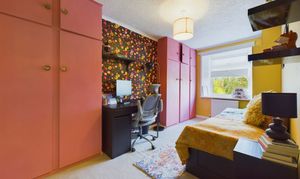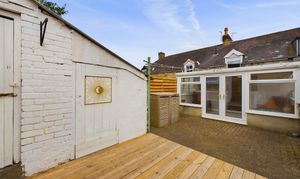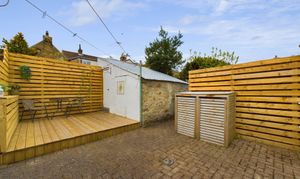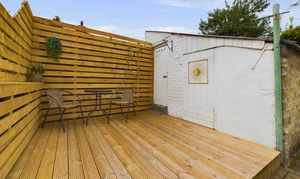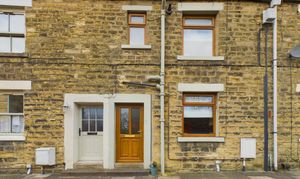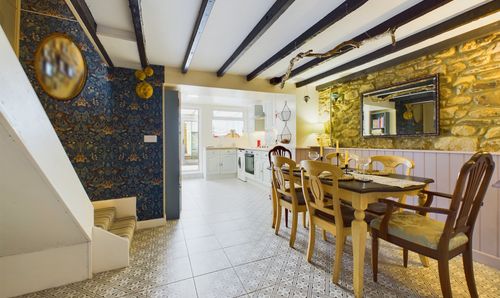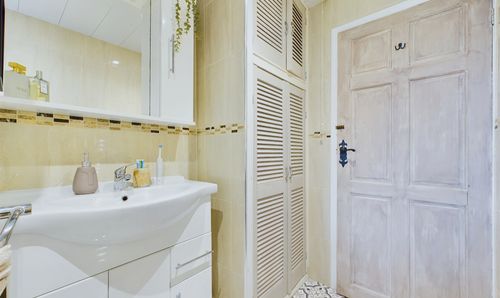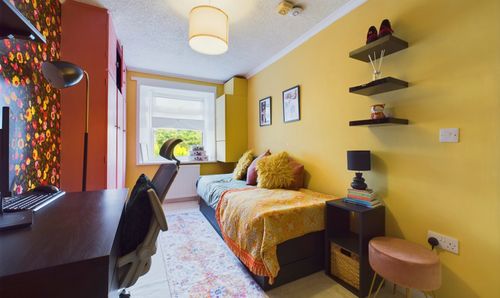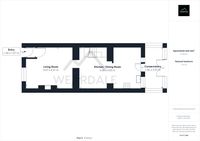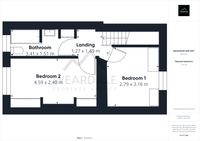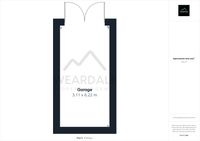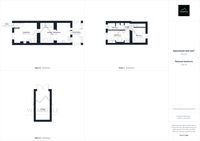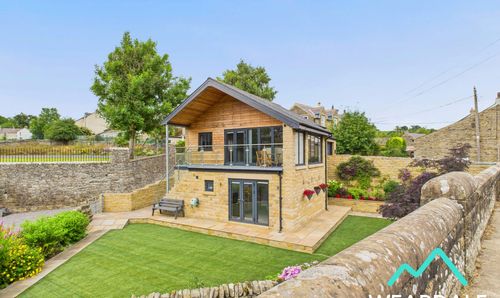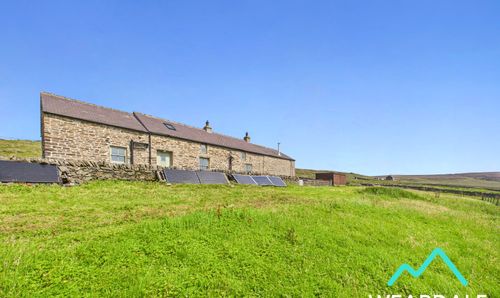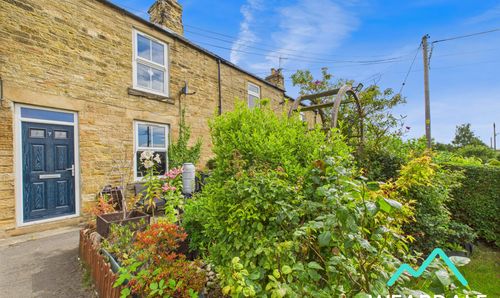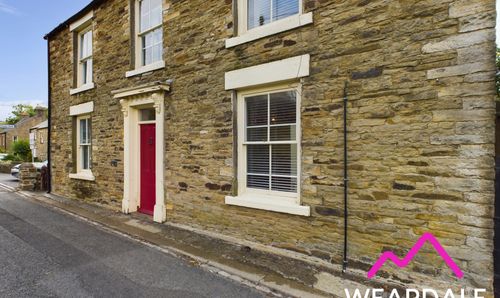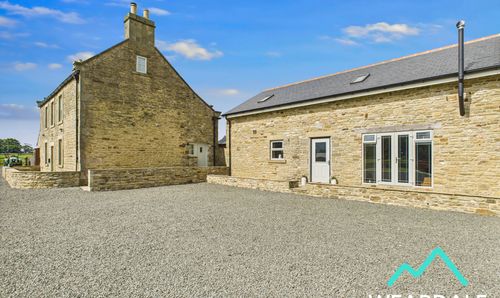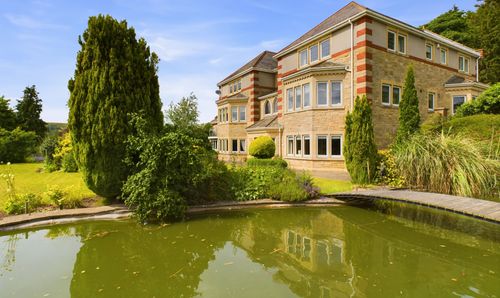2 Bedroom Mid-Terraced House, Silver Street, Wolsingham, DL13
Silver Street, Wolsingham, DL13
Description
A fantastic opportunity to purchase a wonderful 2 bedroom terraced house in the heart of Wolsingham Village. Having undergone an extensive renovation, this property has been transformed by the current owners. Works to improve the house include; full rewire, new radiators and associated piping throughout, replastering, new flooring and complete redecoration. The ground floor comprises of a spacious living room, open plan kitchen/ diner PLUS conservatory and features exposed stone walls, ceiling beams, porcelain tiled flooring and a feature fireplace.
To the first floor there are 2 good sized double bedrooms, both tastefully decorated and benefiting from new carpets and large uPVC windows with deep sills. Currently used for home working, bedroom 2 offers a vast amount of storage space in the form of fitted wardrobes. The property’s bathroom is a well appointed space featuring, a bath with overhead shower, heated towel rail, full height tiled walls, hand wash basin with under sink storage, WC and an inbuilt storage cupboard.
Externally the property has the benefit of a spacious and enclosed rear garden, featuring a decked area perfect for outdoor entertaining, a stone storage building, bin store and new fenced boundary. The price of the property is inclusive of a garage and off-street parking which is very rare in this historic village. It’s worth noting that should the new owner have no use for the garage and parking, it would be highly desirable in the area and therefore suitable for resale.
EPC Rating: D
Key Features
- 2 bedroom terraced house
- Detached garage PLUS off street parking for 1 vehicle
- Price inclusive of highly desirable garage and parking with resale potential
- Extensive renovation throughout
- Open plan kitchen / dining room
- Immaculately presented with character features
- Rear garden PLUS stone storage building
Property Details
- Property type: House
- Property style: Mid-Terraced
- Approx Sq Feet: 861 sqft
- Plot Sq Feet: 1,076 sqft
- Council Tax Band: A
Rooms
Entry
1.04m x 1.07m
Upon entering the property you find yourself in the entrance porch, which benefits from a glazed internal door that provides access directly through to the living room. The property's new consumer unit is housed in the porch.
Living room
4.57m x 4.21m
Found at the front of the property and directly accessed via the entry porch is the living room, which boasts a feature electric fireplace in a log burner style. The living room has been replastered and is a spacious room benefiting from new carpets and a large uPVC window with a deep sill and wood panelling surround.
View Living room PhotosKitchen/ dining room
6.05m x 4.05m
Accessed via the living room and found at the rear of the property is an open plan kitchen/ dining room. The dining area benefits from porcelain tiled flooring, an open staircase and ample space for a large dining table PLUS free standing furniture. The dining area is tastefully decorated and features exposed stone walls, exposed ceiling beams and half panelled walls. The porcelain tiled flooring continues through into the kitchen which offers a good range of over - under storage cabinets complete with new worktops, sink and an electric oven & hob. The kitchen also provides space for a free standing fridge freezer and washing machine with the related plumbing and further benefits from 2 uPVC windows, filling the space with light. A uPVC door provides access into the conservatory beyond.
View Kitchen/ dining room PhotosConservatory
1.82m x 3.97m
Accessed through the kitchen and found at the back of the property is the conservatory. The conservatory has been replastered and redecorated with newly laid flooring while uPVC windows flood the space with natural light and patio doors open up onto the rear garden.
View Conservatory PhotosLanding
1.27m x 1.49m
The landing is tastefully decorated and benefits from recently laid new carpet. Access to bedrooms 1 and 2 plus the bathroom is via the landing, while a loft hatch provides access to the property's attic space.
View Landing PhotosBedroom 1
2.79m x 3.16m
Bedroom 1 is a beautifully appointed double bedroom, found at the rear of the property and overlooking the garden. The bedroom has been replastered, redecorated and has the benefit of recently laid new carpets and space for free standing storage furniture. A large uPVC window with deep sill floods the room with natural light while exposed ceiling beams add character.
View Bedroom 1 PhotosBathroom
3.41m x 1.51m
The bathroom provides a 3 piece suite including bath with overhead shower, hand wash basin with under sink storage and WC. The bathroom is well appointed and benefits from full height tiled walls, a large storage cupboard, spotlights, vinyl tiled flooring and a heated towel rail.
View Bathroom PhotosBedroom 2
4.59m x 2.40m
Found at the front of the property is bedroom 2, currently configured as a guest room/ office but could easily accommodate a double bed. The bedroom benefits from recently laid new carpets and ample storage space in the form of fitted wardrobes. Bedroom 2 has been replastered and redecorated and a large uPVC window with deep sill fills the room with natural light. The property's gas combi boiler is housed in bedroom 2.
View Bedroom 2 PhotosFloorplans
Outside Spaces
Rear Garden
The property benefits from a spacious and enclosed rear garden with stone storage building, a new fenced boundary adds privacy to the garden while a recently laid decked area provides ample space for outdoor entertaining. A neighbouring property has a right of pedestrian access across the property's garden for the use of external bins only.
View PhotosParking Spaces
Garage
Capacity: 1
The property has the additional benefit of a stone detached garage which is set a short walk away from the property. The garage is spacious and could easily accommodate 1 vehicle.
View PhotosOff street
Capacity: 1
An area of hardstanding associated with the garage provides further off street parking for 1 vehicle.
View PhotosLocation
Wolsingham, dubbed by many as the "gateway to Weardale" is a beautiful historic market village located in the North Pennines, an area of outstanding natural beauty (AONB). With primary and secondary schools, a library, pubs, a variety of local shops, pharmacy, doctors and even a physiotherapist, Wolsingham has many of the amenities of a larger town, whilst maintaining the character and charm of a small rural village.
Properties you may like
By Weardale Property Agency
