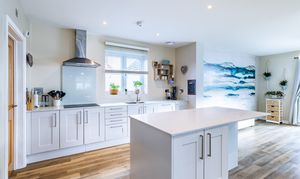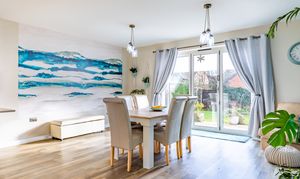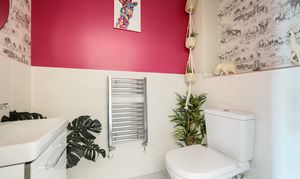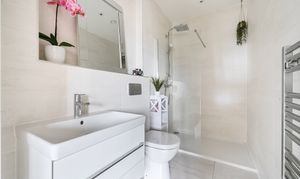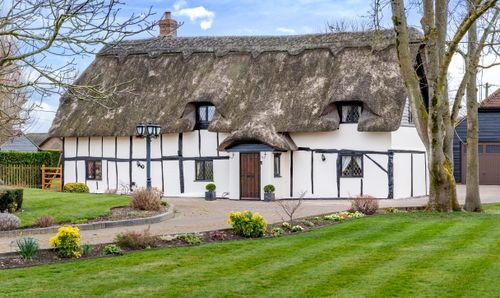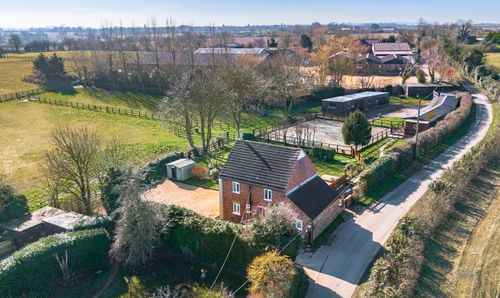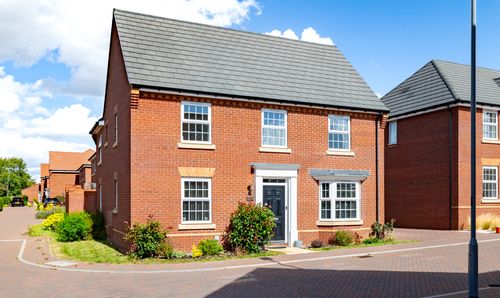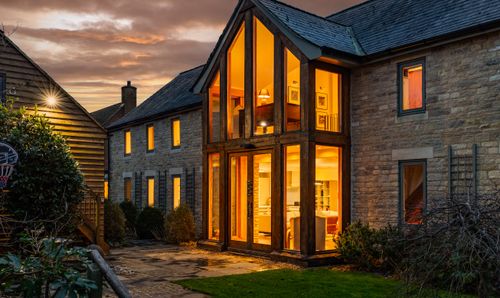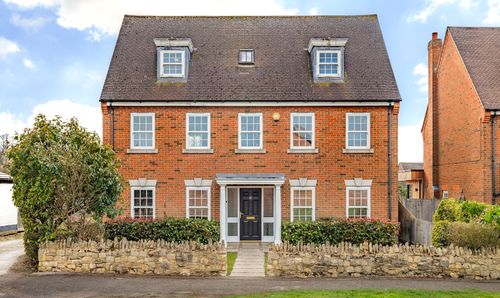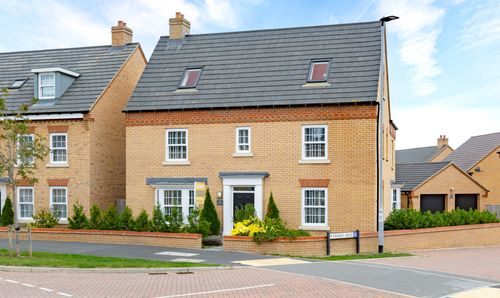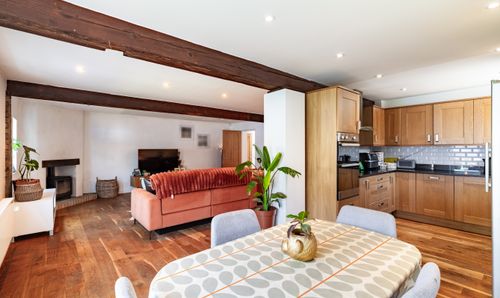5 Bedroom Detached House, A Large, Modern and Stone Built Family Home in Lavendon, Nr Olney
A Large, Modern and Stone Built Family Home in Lavendon, Nr Olney
Description
Big, bright and beautiful is Old Brickyard Close, positioned in the wonderful and well-connected Buckinghamshire village of Lavendon, where a quiet country life awaits you and your family.
Lavendon is the perfect place to raise children, surrounded by countryside, and with an Ofsted Outstanding primary school, a pre-school, plus a huge park for having fun out in fresh air. The essentials can be found here, from two pubs serving food, to a well-stocked shop and Post Office.
A short drive from Lavendon are the country towns of Bedford and Northampton, the city of Milton Keynes, and London is commutable from their mainline stations. The bustling market town of Olney is only minutes up the road for a selection of places to eat and drink, shop and socialise.
An exclusive development of just nine homes built in 2019, Old Brickyard Close is on the edge of the village, nestled among open fields, yet within very short walking distance of the centre. The neighbours are friendly, hosting street parties and Christmas get-togethers.
This property, constructed from local stone and contrasting red brick, was the show home, situated at the entrance to the close. Its immaculate interiors were an initial attraction for the owners, who thought it was the most beautiful house they’d ever seen. They’ve since brought vibrancy to what was once very magnolia, adding bold feature walls.
A benefit to them as a family were the five big bedrooms, affording ample space for parents and children alike, and futureproofing the home as little ones grow up. There are two high-specification en suite shower rooms alongside the luxury four-piece family bathroom and the downstairs cloakroom, saving time to get ready in the mornings. The property has a pressurised hot water system, solar panels, and a good level of storage on offerto a generous understairs cupboard, an airing cupboard on the landing, a loft, and part-boarded eaves in the garage.
The downstairs accommodation is particularly well suited to a family. The hall is wide and welcoming, with space to kick off shoes and shrug off coats, the utility room allows for separation from chores, and the living spaces are large, light and airy. Karndean flooring and underfloor heating feature on the ground floor, and the lounge, the second reception room and the bedrooms are fitted with neutral carpeting. The lounge to the right is really spacious, yet also super cosy for snuggling up with a film, while the reception room to the left is flexible, with the option to use as an office, a playroom, or perhaps a sixth bedroom.
Of course, the open-plan accommodation at the back of the house is where a family will spend most their time. Everything happens in here, from cooking and dining, working and playing, and especially entertaining. There’s heaps of space to seat friends and family, with a snug area for chilling out on sofas after dinner. The kitchen has an island for casual breakfasts, and there are two sets of bi-fold doors onto the garden for when hosting barbeques.
Outside, the south-facing rear garden is a real retreat, and surprisingly large for a newer property, with ample space for sheds, a greenhouse, children’s play equipment, even a hot tub for summer parties. Lots of work went in back in 2021 to take it from long grass to landscaped. Predominantly lawned, there’s lovely planting, a pond, a generous patio and further seating areas. The front of the plot is just as appealing, with a stone wall separating it from the road, and a pillared entrance to the house. There’s a vast array of flora and foliage, and the owners have planted a mini orchard of cherry, plum, apple and berries. For parking, there’s a multi-car driveway and a double garage, set securely behind electric gates.
EPC Rating: B
Virtual Tour
Key Features
- Stone-built detached family home on exclusive development
- Immaculate accommodation, with huge open-plan space
- Five double bedrooms, two en suites, family bathroom, cloakroom
- Gated driveway, double garage, south-facing garden
- Surrounded by countryside, short walk to amenities
- Close to Olney, Bedford, Northampton and Milton Keynes
Property Details
- Property type: House
- Property style: Detached
- Approx Sq Feet: 2,390 sqft
- Plot Sq Feet: 10,150 sqft
- Property Age Bracket: 2010s
- Council Tax Band: G
Floorplans
Location
Properties you may like
By James Kendall & Co.



















