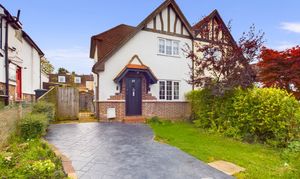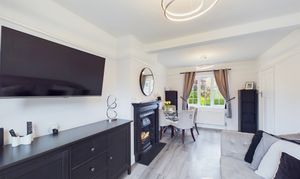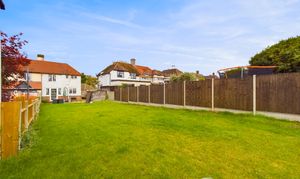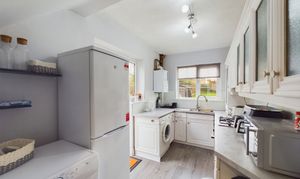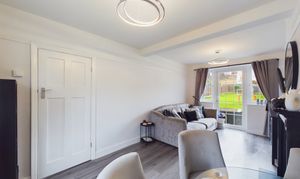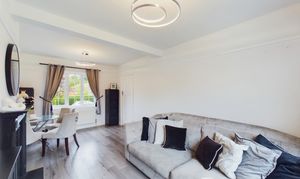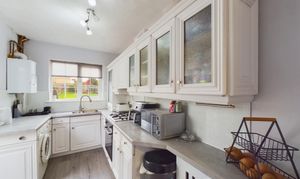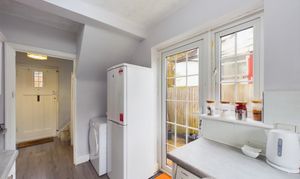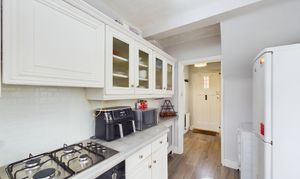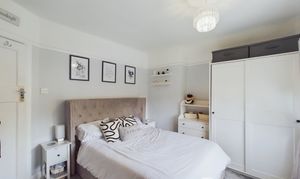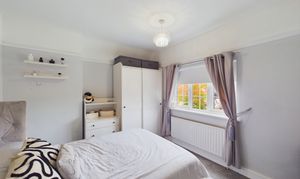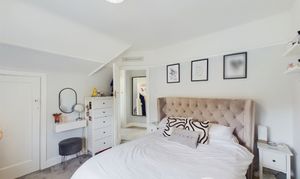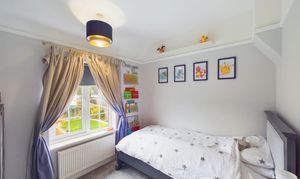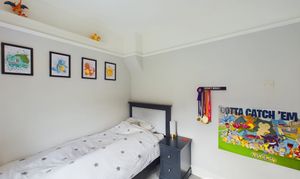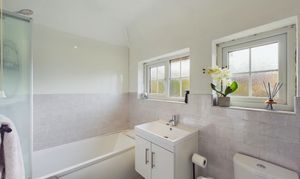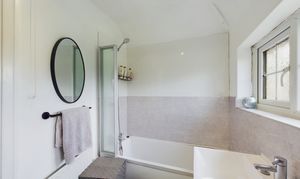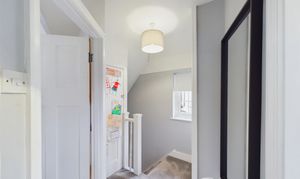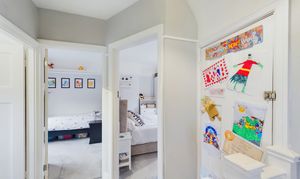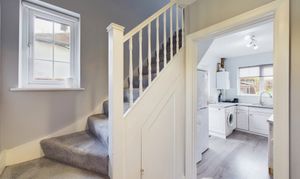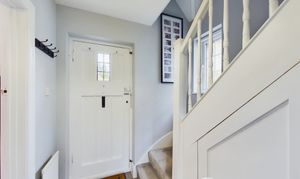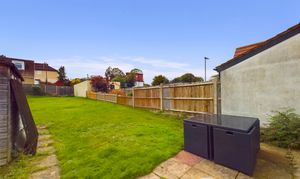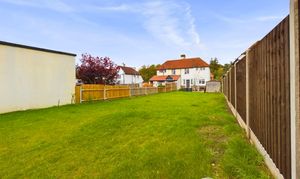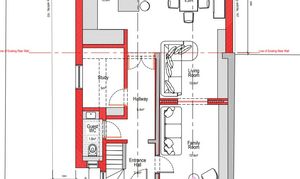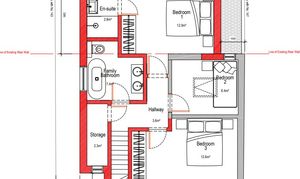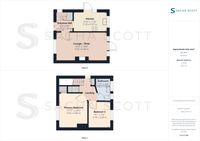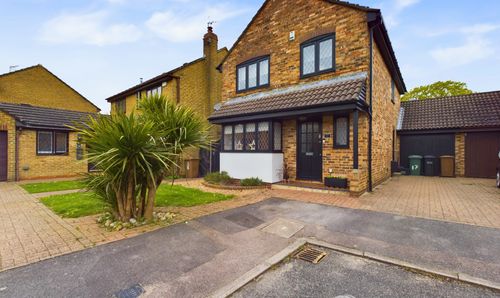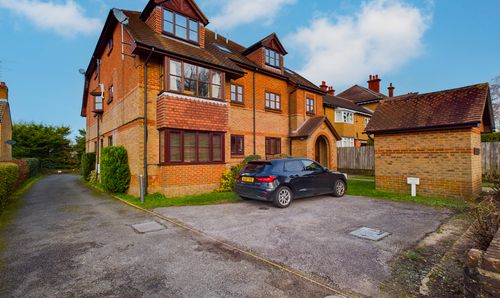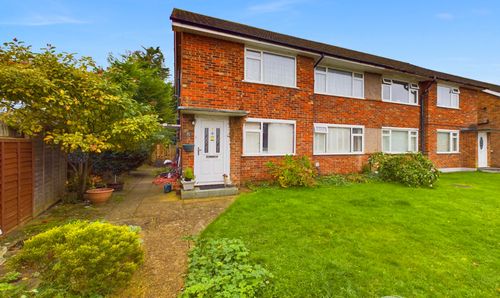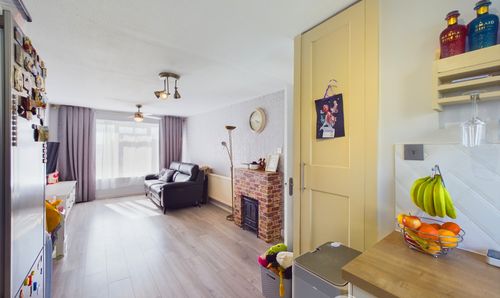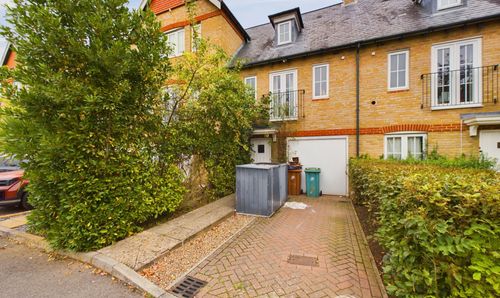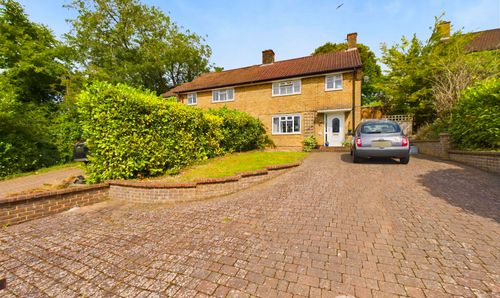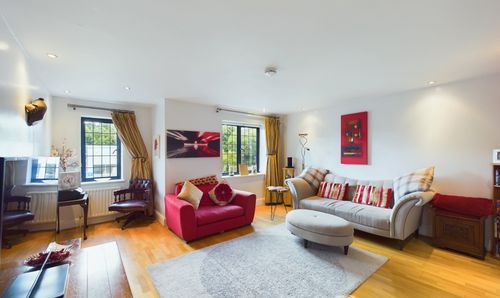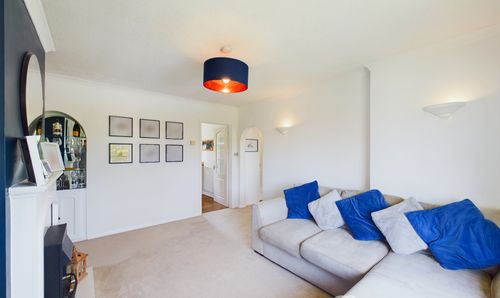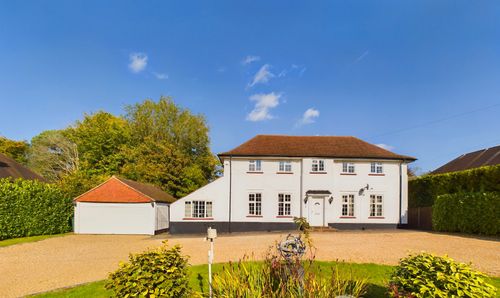Book a Viewing
Online bookings for viewings on this property are currently disabled.
To book a viewing on this property, please call Sacha Scott Estate & Letting Agents, on 01737 887 674.
2 Bedroom Semi Detached House, Warren Road, Banstead, SM7
Warren Road, Banstead, SM7

Sacha Scott Estate & Letting Agents
Sacha Scott Estate Agents, 9 Nork Way
Description
Planning Permission to Extend in Place - Popular Residential Road - 2 Bedrooms - South Facing Garden - Good School Catchment
Situated within walking distance of shops, bus links and Epsom Downs train station, this lovely family home comes to market with Planning Permission in place to extend to a 3 bed, 2 bath, spacious family home.
Currently offering a large lounge/diner and kitchen to the ground floor and two good sized bedrooms and a modern bathroom to the first floor, this lovely property is presented in good order throughout.
Usually within school catchment of both Warren Mead and The Beacon, Warren Road is popular with families and is within easy reach of the expanse of Nork Park, and its many amenities including a social club and community hall, and Epsom Downs Racecourse. Fir Tree parade is around the corner, offering a Tesco Express, post office, hairdresser, barber, cafe and restaurants and Nork Village is a ten minute walk with a similarly stocked parade.
Being sold with Planning Permission in place for a 3 bed, 2 bath home, with open plan kitchen/diner, lounge, study and downstairs WC, this lovely home is one to see if you are looking to add value and put your own stamp on your next home.
Please see link to planning here: https://planning.reigate-banstead.gov.uk/online-applications/applicationDetails.do?activeTab=externalDocuments&keyVal=S4RTNCMVHFC00
EPC Rating F
Material Information Provided by Sellers:
Council Tax Band: D, currently £2,339.35 per annum
Tenure: Freehold
Construction: 1940-1960 approx
Water: direct mains, mains sewerage, metered
Broadband: Fibre
Mobile Signal/Coverage: Good
Electricity Source: National Grid
Heating: Gas Central Heating
Building Safety: Seller reports no known issues
Planning Permission: sellers advise permission is granted to extend as per plans shown above
EPC Rating: F
Key Features
- Ideal Project
- Planning Permission in Place
- 2 Bedrooms
- Lounge/Diner
- South Facing Garden
- Driveway
- Short Walk to Shops
- Good School Catchment
- Bus & Train Links Nearby
- Heaps of Potential
Property Details
- Property type: House
- Price Per Sq Foot: £943
- Approx Sq Feet: 583 sqft
- Plot Sq Feet: 4,101 sqft
- Property Age Bracket: 1940 - 1960
- Council Tax Band: D
Rooms
Lounge / Diner
3.05m x 5.49m
Beautifully presented, the lounge/diner spans the depth of this lovely family home and offers ample room for both lounge and dining areas. Offering grey laminate flooring, neutral decor and a feature fire place, this lovely reception room offers direct access to a generous south facing garden.
View Lounge / Diner PhotosKitchen
2.10m x 3.57m
Overlooking and offering access to the rear garden, the kitchen offers plenty of work surface space and room for all expected appliances.
View Kitchen PhotosPrimary Bedroom
3.65m x 3.06m
A large double, the primary bedroom overlooks the front of this lovely family home, offers a built in storage cupboard and modern, neutral decor throughout.
View Primary Bedroom PhotosBedroom 2
2.78m x 2.38m
Offering views over the rear of this lovely property, the second bedroom is a large single/small double that benefits from neutral decor and carpeting.
View Bedroom 2 PhotosFamily Bathroom
2.42m x 1.45m
Modern and bright, the family bathroom offers a shower over bath with screen, WC and vanity sink.
View Family Bathroom PhotosLanding Area
2.43m x 1.77m
Like the rest of this lovely family home, the landing area is neutrally presented and benefits from neutral carpeting and good natural light.
Entrance Hall
1.29m x 1.78m
Offering under stair storage and light from a side window, the entrance hall is neutrally presented and in good order throughout.
View Entrance Hall PhotosFloorplans
Outside Spaces
Rear Garden
33.53m x 7.62m
The rear garden is south facing and mostly laid to lawn. Measuring approx 110ft x 25ft the garden benefits from side access to the front driveway, an external tap and a patio area.
View PhotosParking Spaces
Location
Properties you may like
By Sacha Scott Estate & Letting Agents
