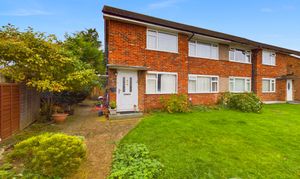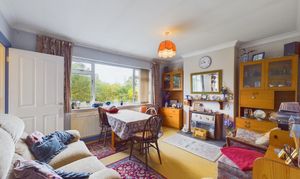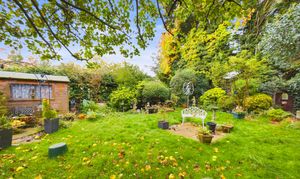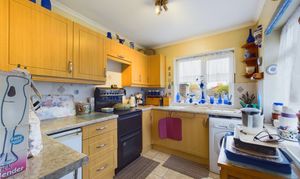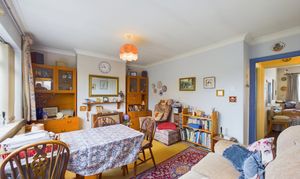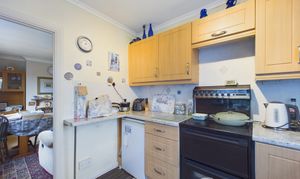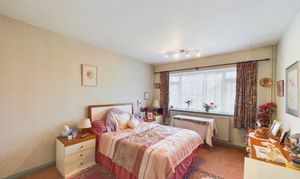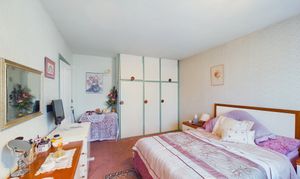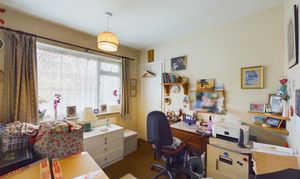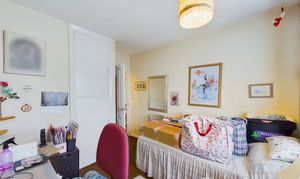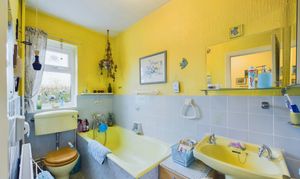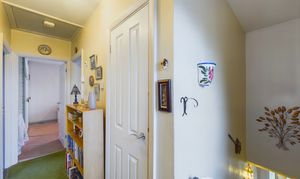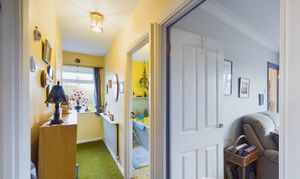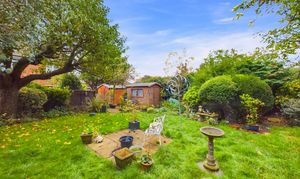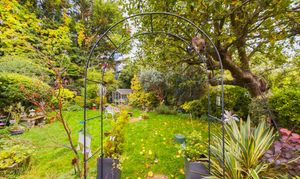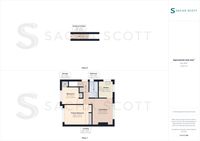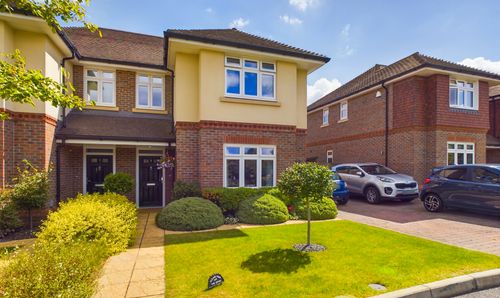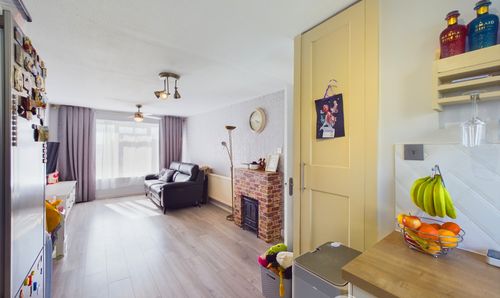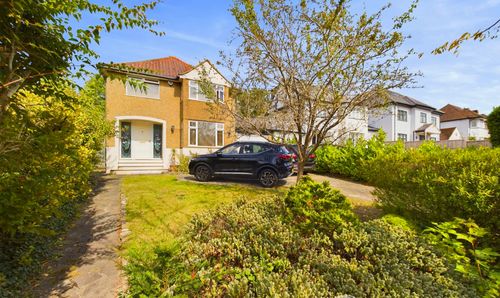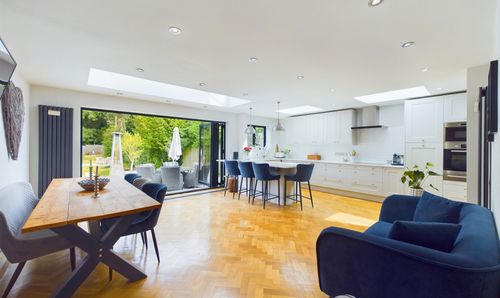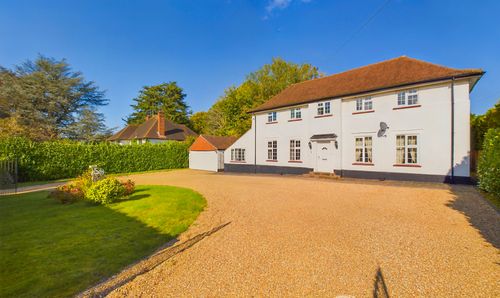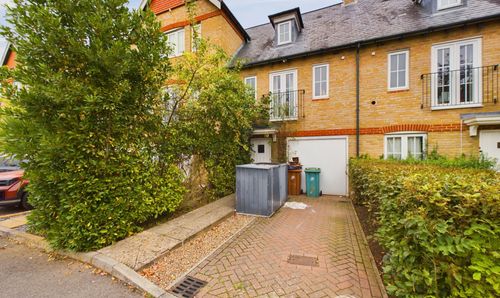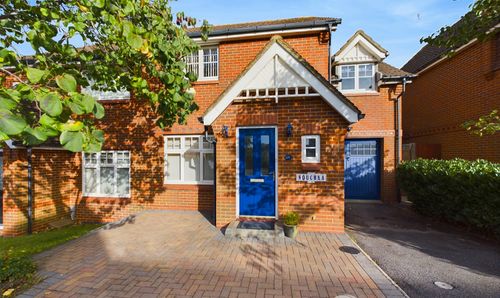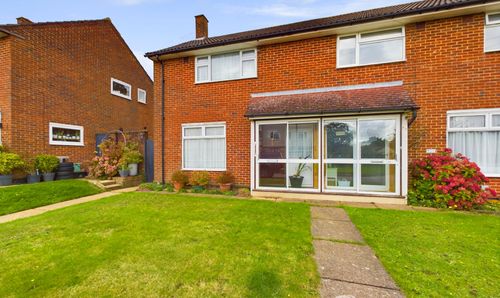Book a Viewing
Online bookings for viewings on this property are currently disabled.
To book a viewing on this property, please call Sacha Scott Estate & Letting Agents, on 01737 887 674.
2 Bedroom Terraced Maisonette, Vernon Close, Epsom, KT19
Vernon Close, Epsom, KT19

Sacha Scott Estate & Letting Agents
Sacha Scott Estate Agents, 9 Nork Way
Description
Lease Being Extended for Completion - No Onward Chain - Probate Granted - 1st Floor Maisonette with Garden
New to market and with no onward chain, this good sized 1st floor apartment comes to market with probate granted and with a new lease being granted on completion.
Offering two good sized bedrooms, a generous lounge, kitchen and bathroom, this spacious maisonette also offers a south westerly garden to the rear and a garage en-bloc.
Chain free, this property won’t be around for long, early viewing is recommended.
EPC Rating: Awaited
Material Information where possible - please note this is a probate sale so information is limited
Council Tax Band C currently £2,051.86 per annum
Ground Rent: unknown but will be confirmed as Lease being extended as part of sale
Tenure: Leasehold: Lease being extended as part of sale
Construction: Brick and block, concrete roof tiles
Water: direct mains, mains sewerage.
Broadband: Not installed
Mobile Signal/Coverage: Good
Electricity Source: National Grid
Heating: Gas Central Heating
Building Safety: Uknown, Buyer to rely on survey
Planning Permission: N/A
Key Features
- Lease Extended on Completion
- Chain Free
- 2 Bedrooms
- Private Garden
- 1st Floor
- Quiet cul-de-sac
Property Details
- Property type: Maisonette
- Price Per Sq Foot: £466
- Approx Sq Feet: 622 sqft
- Plot Sq Feet: 2,222 sqft
- Property Age Bracket: 1960 - 1970
- Council Tax Band: C
Rooms
Lounge / Diner
3.42m x 4.26m
Generous and bright, this good sized lounge overlooks the rear of the property and benefits from neutral decor and a gas fire.
View Lounge / Diner PhotosKitchen
2.35m x 2.74m
Situated off of the lounge, the kitchen also offers views over the garden and offers ample storage space and room for expected appliances.
View Kitchen PhotosPrimary Bedroom
3.98m x 3.31m
Overlooking the front of this chain free, first floor maisonette, this generous double bedroom benefits from fitted wardrobes and neutral decor.
View Primary Bedroom PhotosBedroom 2
2.77m x 2.74m
Another good sized double, bedroom 2 overlooks the front, is neutrally presented and benefits from a small fitted cupboard.
View Bedroom 2 PhotosBathroom
1.44m x 2.77m
Partially tiled, the bathroom offers bath, sink, WC and radiator.
View Bathroom PhotosFloorplans
Outside Spaces
Rear Garden
12.19m x 12.19m
South westerly facing, this beautiful garden benefits from mature planting, a shed and a patio area.
View PhotosParking Spaces
Garage
Capacity: 1
Garage en-bloc at end of cul de sac
Location
Properties you may like
By Sacha Scott Estate & Letting Agents
