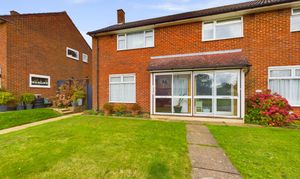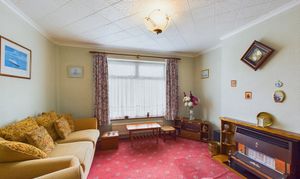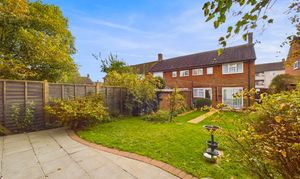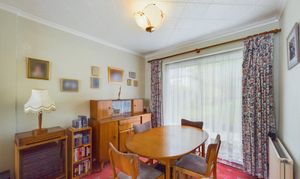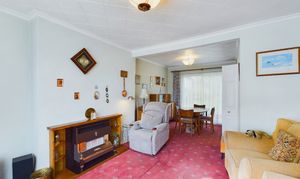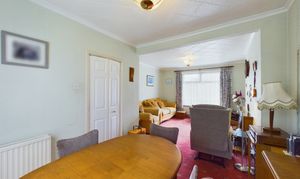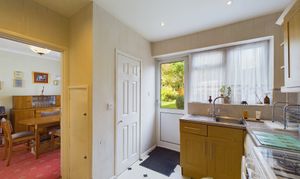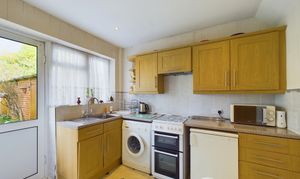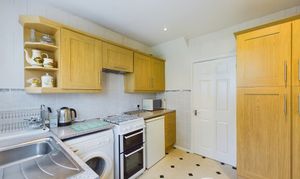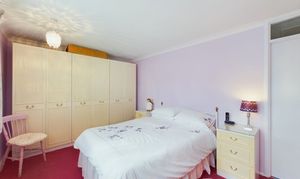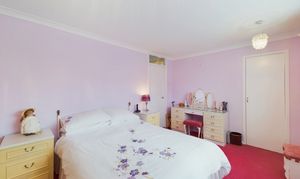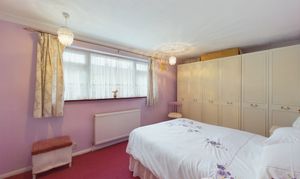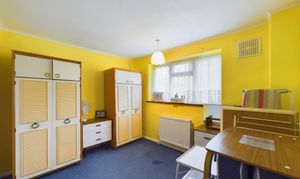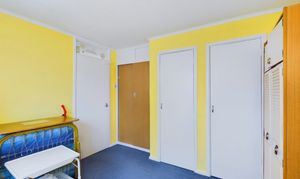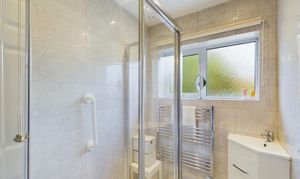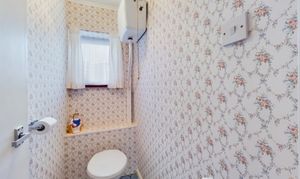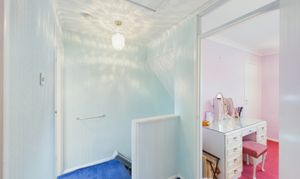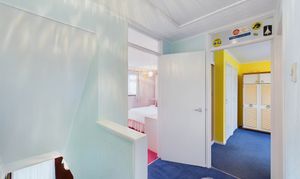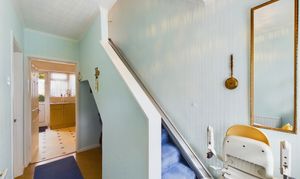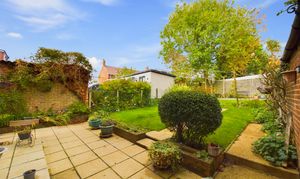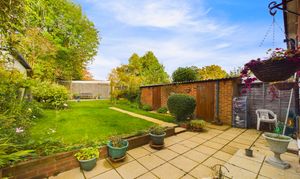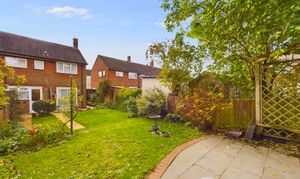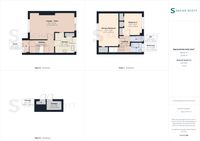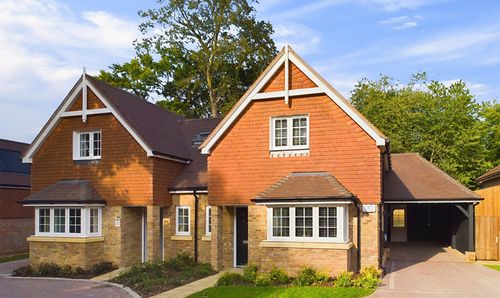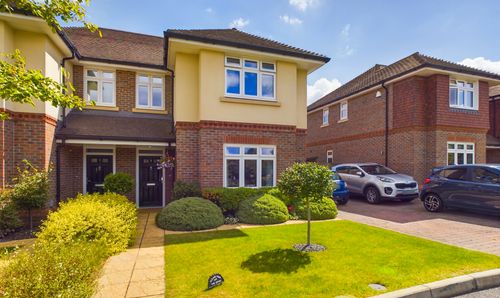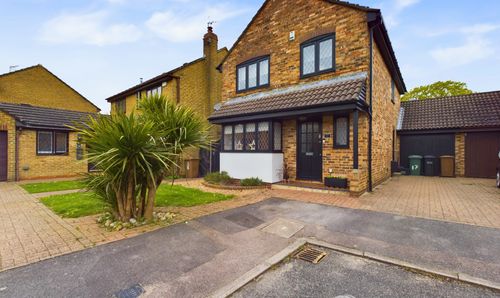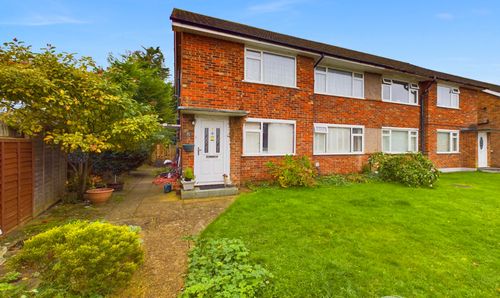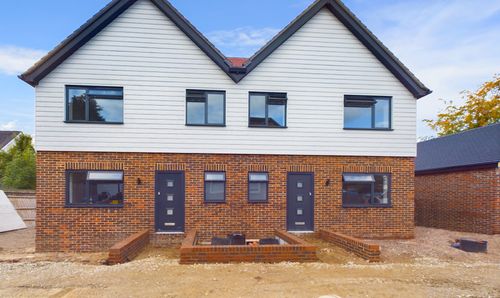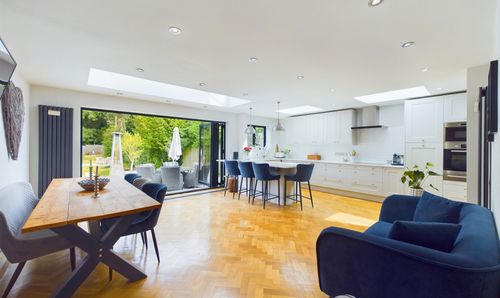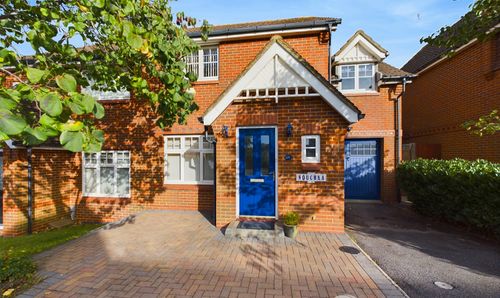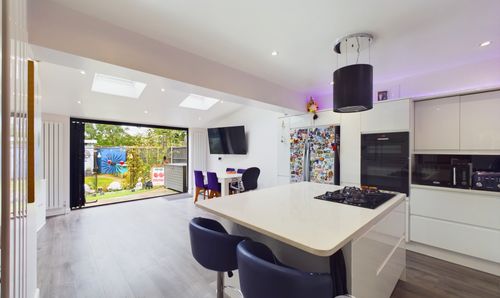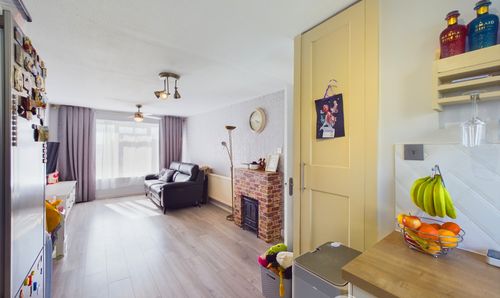Book a Viewing
Online bookings for viewings on this property are currently disabled.
To book a viewing on this property, please call Sacha Scott Estate & Letting Agents, on 01737 887 674.
2 Bedroom End of Terrace House, Morden Close, Tadworth, KT20
Morden Close, Tadworth, KT20

Sacha Scott Estate & Letting Agents
Sacha Scott Estate Agents, 9 Nork Way
Description
New to Market - - No Onward Chain - 2 Double Bedrooms - End Terrace - Good Order Throughout -
Situated within walking distance of local shops and amenities and benefiting from good school catchment, this much loved family home comes to market due to the current owner relocating.
Offering a large open plan kitchen/diner and kitchen to the ground floor and 2 large double bedrooms, a family bathroom and WC to the ground floor, this lovely property further benefits from a private rear garden with brick build shed and wide side access.
In need of updating but maintained to a good standard throughout by our current owners, this fantastic family home is Chain Free, occupies a larger than average plot (for the area) and offers heaps of potential. Early viewing is highly recommended.
EPC Rating: C
Material Information Provided by Sellers:
Council Tax Band: C currently £2,079.42 per annum
Tenure: Freehold
Construction: Brick and block with slate roof tiles
Water: direct mains, metered. Mains sewerage.
Broadband: Not connected but available
Mobile Signal/Coverage: Good
Electricity Source: National Grid
Heating: Gas Central Heating
Building Safety: No issues to sellers knowledge
Planning Permission: N/A
EPC Rating: C
Key Features
- No Onward Chain
- 2 Large Doubles
- End Terrace
- Good Side Access
- Large Lounge/Diner
- Gas Central Heating
- Brick Built Shed
- Moments From Shops
- Close to Leisure Centre
- Good Bus Links
Property Details
- Property type: House
- Price Per Sq Foot: £500
- Approx Sq Feet: 800 sqft
- Plot Sq Feet: 2,626 sqft
- Property Age Bracket: 1940 - 1960
- Council Tax Band: C
Rooms
Lounge / Diner
6.41m x 2.76m
Spanning the depth of this much loved family home, the lounge/diner offers sliding doors to a good sized rear garden and views over a private front lawn.
View Lounge / Diner PhotosKitchen
2.29m x 2.88m
Located at the rear of this lovely property, the kitchen has access to the dining room and would benefit from opening up, subject to usual permissions and controls. Offering space for all expected appliances and ample storage and work surface space, the kitchen also benefits from a door to the garden.
View Kitchen PhotosPrimary Bedroom
4.77m x 2.95m
Overlooking the front of this lovely family home, the primary bedroom spans the width of the property and benefits from a built in cupboard.
View Primary Bedroom PhotosBedroom 2
3.28m x 2.68m
Another good sized double, bedroom 2 benefits from built in cupboards and overlooks the rear of this lovely family home.
View Bedroom 2 PhotosShower Room
1.51m x 1.75m
Fully tiled, the family bathroom offers a large shower enclosure, modern corner vanity sink and a heated towel rail.
View Shower Room PhotosWC
0.87m x 1.58m
Located next door to the family bathroom the WC offers WC, window and can be opened up to the family bathroom subject to usual permissions and controls.
View WC PhotosLanding Area
2.47m x 1.56m
Lightly decorated, the landing area gives access to the loft as well as the bedrooms, bathroom and WC.
View Landing Area PhotosEntrance Hall
1.82m x 3.37m
Receiving good natural light, the entrance hall benefits from an open understair storage area and warm wooden flooring.
View Entrance Hall PhotosPorch
0.63m x 1.97m
Floorplans
Outside Spaces
Rear Garden
Easy to maintain, the generous garden benefits from a wide side access, patios at the top and bottom of the garden and a generous lawn. The garden further benefits from rear access via a secure gate and a brick built shed.
View PhotosLocation
Properties you may like
By Sacha Scott Estate & Letting Agents
