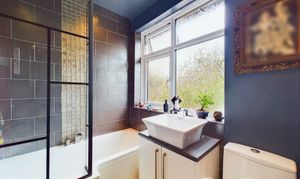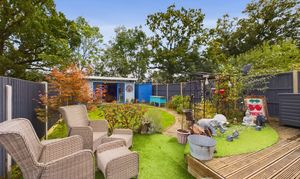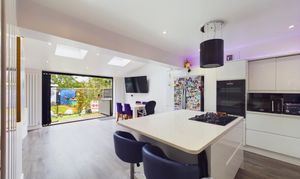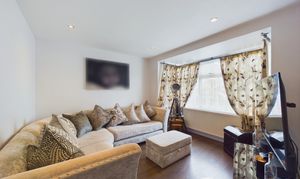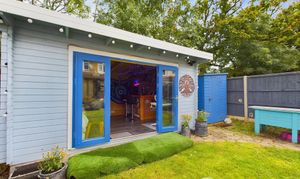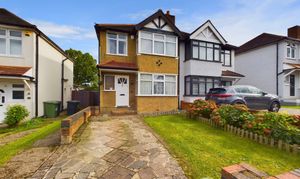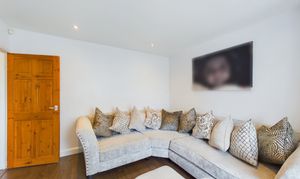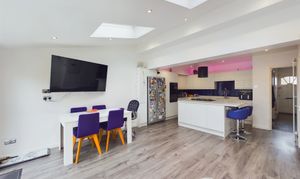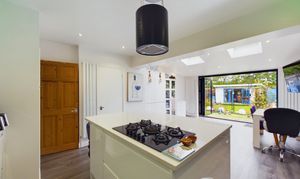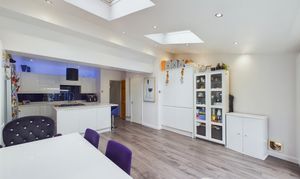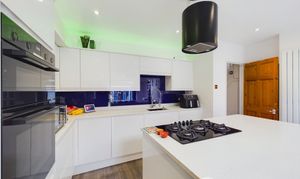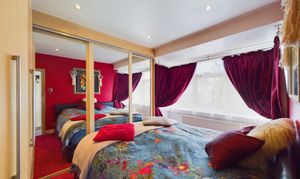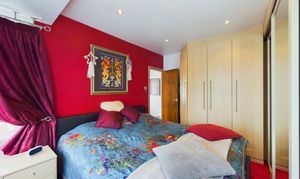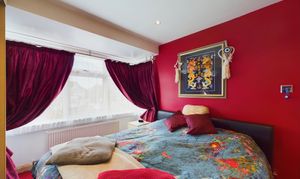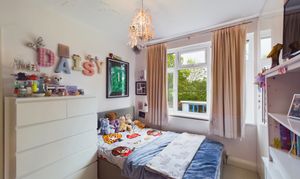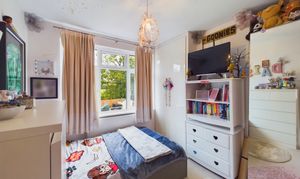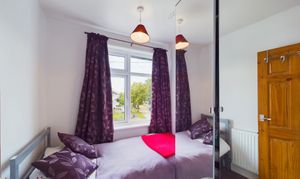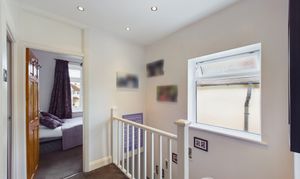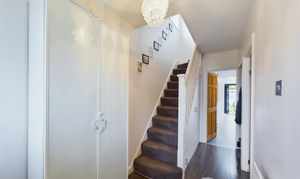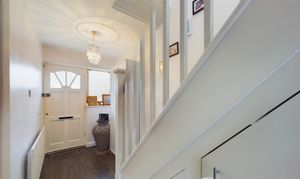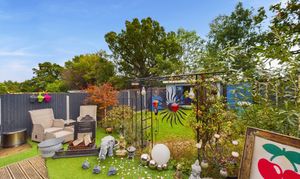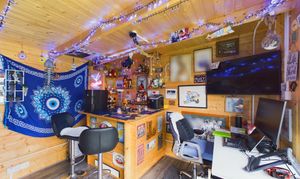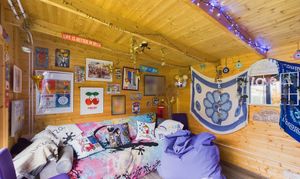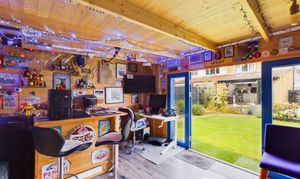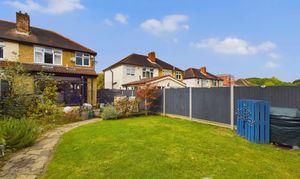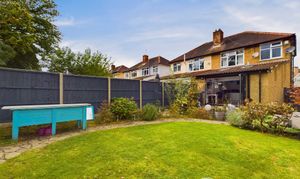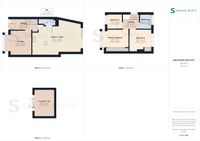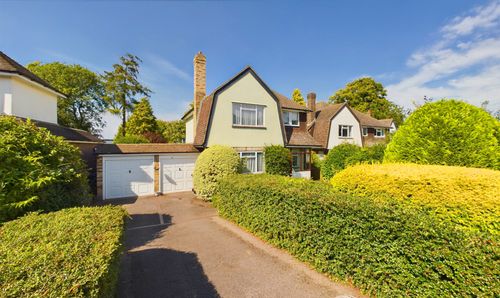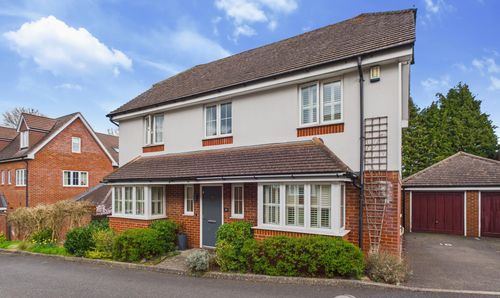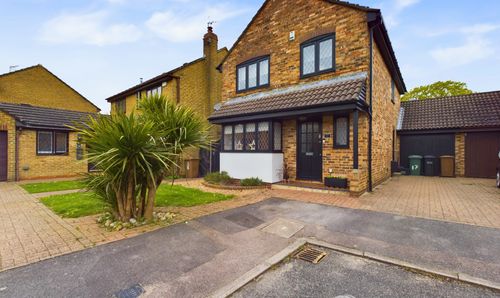Book a Viewing
To book a viewing for this property, please call Sacha Scott Estate & Letting Agents, on 01737 887 674.
To book a viewing for this property, please call Sacha Scott Estate & Letting Agents, on 01737 887 674.
3 Bedroom Semi Detached House, Crosslands Road, Epsom, KT19
Crosslands Road, Epsom, KT19

Sacha Scott Estate & Letting Agents
Sacha Scott Estate Agents, 9 Nork Way
Description
Spacious Family Home - Quiet and Popular Location - 3 Bedrooms - Moments from Woodland/Hogsmill - Fantastic School Catchment
Tucked at the end of a quiet no through road in the heart of Ewell, this fabulous 3 bed family home comes to market in good order throughout, having been a much loved family home for many years.
Offering a large open plan kitchen/diner and separate lounge to the ground floor and 3 good sized bedrooms and a modern bathroom to the first floor, this fabulous family home also benefits from a handy utility/WC closet to the ground floor, a generous cabin with power at the end of the south east facing garden and a driveway.
Situated within moments of open parkland, perfect for dog walks, or within easy reach of Poole Road rec and the Harrier Centre with its array of amenities and soft play, this lovely family home also benefits from sought after school catchment and good transport links.
Ideally located and in good order throughout, early viewing is highly recommended.
EPC Rating: D
Material Information Provided by Sellers:
Council Tax Band: D currently £2,308.34 per annum
Tenure: Freehold
Construction: Brick and block and timber frame with slate roof tiles
Water: direct mains, metered. Mains sewerage.
Broadband: Good
Mobile Signal/Coverage: Good
Electricity Source: National Grid
Heating: Gas Central Heating
Building Safety: No issues to sellers knowledge
Planning Permission: N/A
EPC Rating: D
Key Features
- Open Plan Kitchen/Diner
- Generous Log Cabin
- Moments from Open Parkland
- Good School Catchment
- Separate Lounge
- Popular with Families
- Driveway
- Absolute Must See
Property Details
- Property type: House
- Price Per Sq Foot: £576
- Approx Sq Feet: 1,068 sqft
- Plot Sq Feet: 2,971 sqft
- Property Age Bracket: 1910 - 1940
- Council Tax Band: D
Rooms
Lounge
3.89m x 3.59m
Overlooking the front of this beautiful family home, the lounge benefits from neutral decor and warm wooden flooring.
View Lounge PhotosKitchen / Diner
7.05m x 4.19m
Flexible and fabulous, this generous kitchen/diner overlooks the rear of this lovely family home. Benefiting from bi-fold doors to a well-tended private garden, this fantastic open plan area offers room for both dining and lounge areas, as well as a good sized kitchen with central island/breakfast bar, ample storage and work surface space and room for all expected appliances.
View Kitchen / Diner PhotosPrimary Bedroom
3.90m x 2.50m
Generous in size, the primary bedroom benefits from a large bay window and plenty of storage in large, fitted wardrobes.
View Primary Bedroom PhotosBedroom 2
3.16m x 3.13m
Overlooking the rear of this lovely family home and offering views of Poole Road rec and the Harrier Centre, bedroom 2 is a large double bedroom that benefits from neutral decor and a double fitted wardrobe.
View Bedroom 2 PhotosBedroom 3
2.14m x 2.09m
A generous single, bedroom 3 overlooks the front of this famly home and benefits from neutral decor and views over the front of this lovely family home.
View Bedroom 3 PhotosFamily Bathroom
1.80m x 2.13m
Modern and in good order throughout, the family bathroom offers a vanity sink unit, shower over bath with screen and a WC.
View Family Bathroom PhotosLanding Area
2.30m x 1.35m
Benefiting from good natural light from a large side window, the hall landing area is neutrally presented throughout.
View Landing Area PhotosEntrance Hall
3.96m x 1.58m
Neutrally presented, the entrance hall to this lovely family home is generous in size and offers plenty of storage.
View Entrance Hall PhotosLog Cabin
3.27m x 4.41m
A well loved and much used addition to this wonderful family home, the log cabin is located at the rear of the garden, offering views back over this lovely family home. Fitted with a bar area, this fantastic cabin also has space for an office/study area, a large sofa and table and benefits from its own wifi connection, armoured cable and ample electrical sockets throughout.
View Log Cabin PhotosWC/Utility
2.43m x 0.97m
Cleverly located off of the kitchen, the WC/Utility offers a WC, sink and laundry area with room for both a washing machine and tumble dryer.
Floorplans
Outside Spaces
Rear Garden
15.24m x 7.62m
South easterly facing, the easy to maintain 50ft x 25ft garden offers a large decked/astro turfed patio area that leads onto a generous lawn. The garden also benefits from external lighting and an outside tap with side access to the front of the property.
View PhotosParking Spaces
Off street
Capacity: N/A
Driveway
Capacity: 2
On street
Capacity: N/A
Location
Properties you may like
By Sacha Scott Estate & Letting Agents
