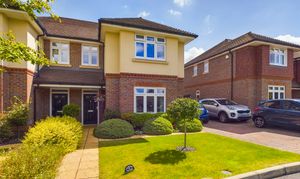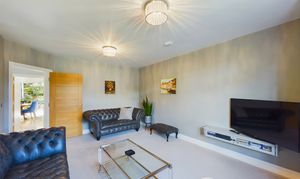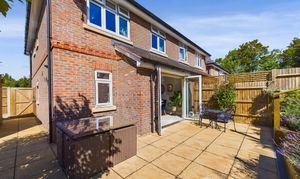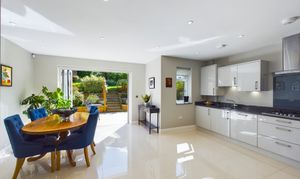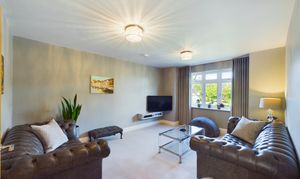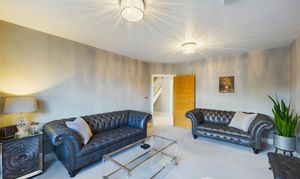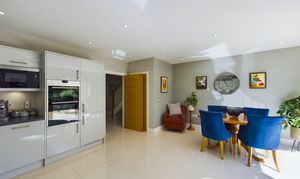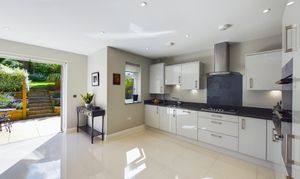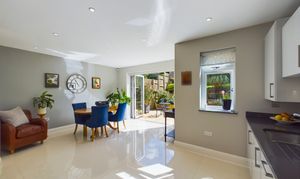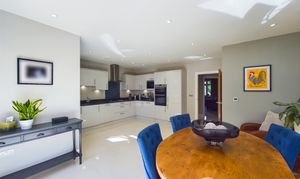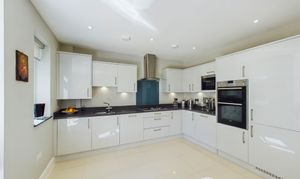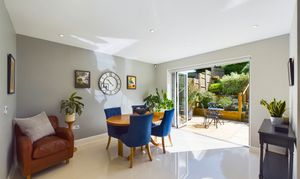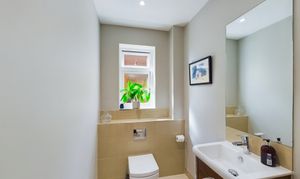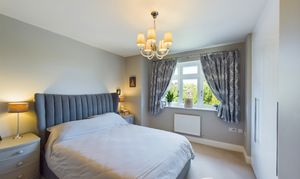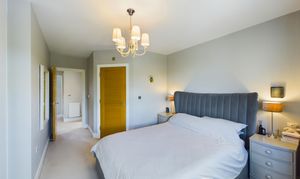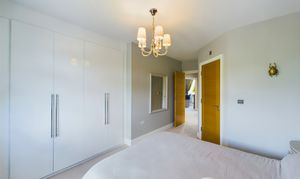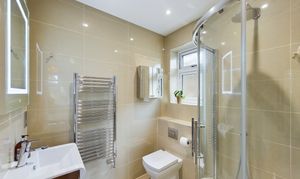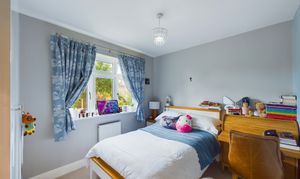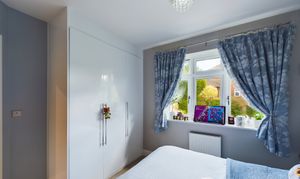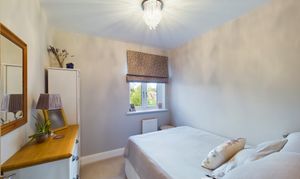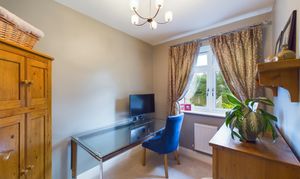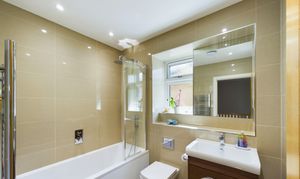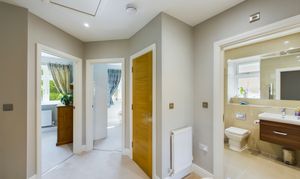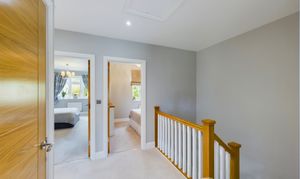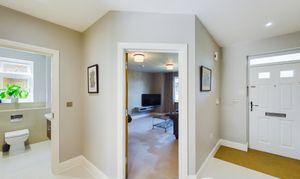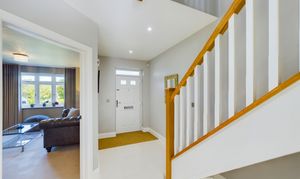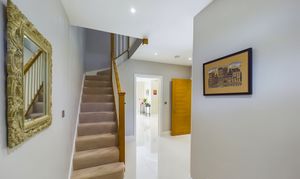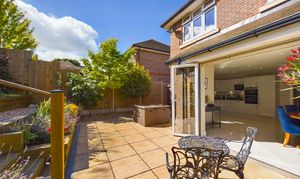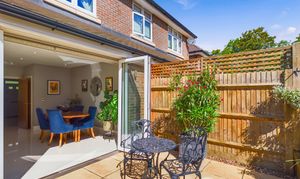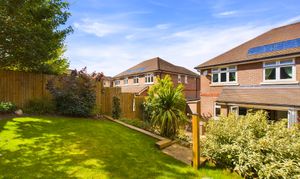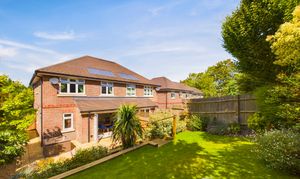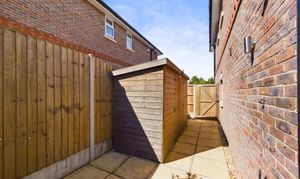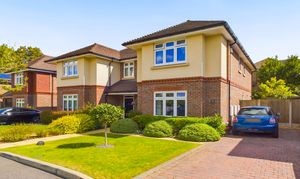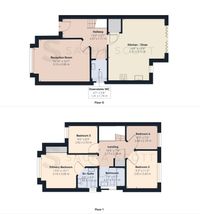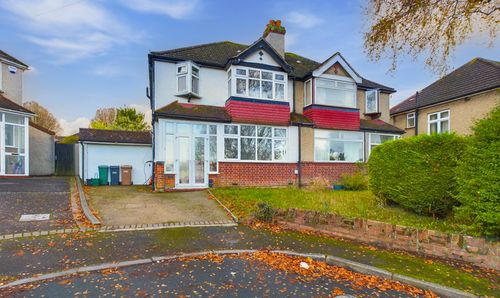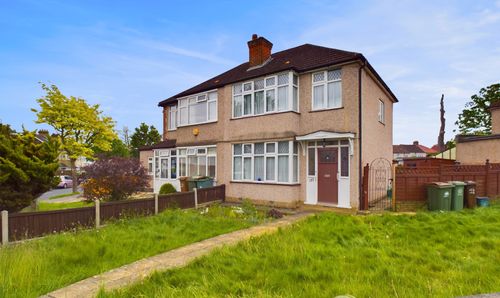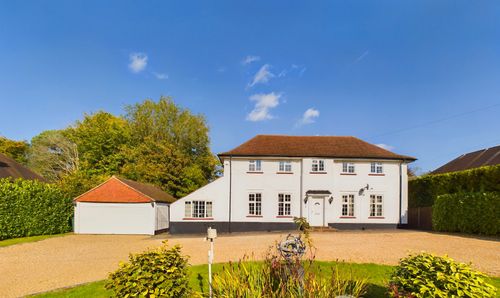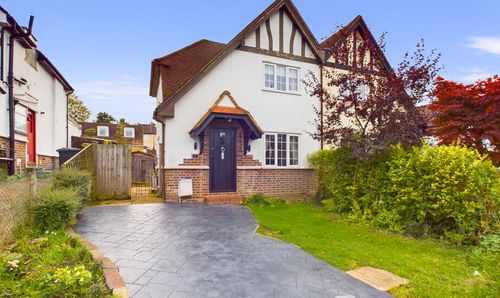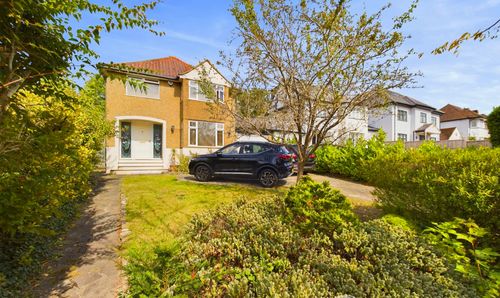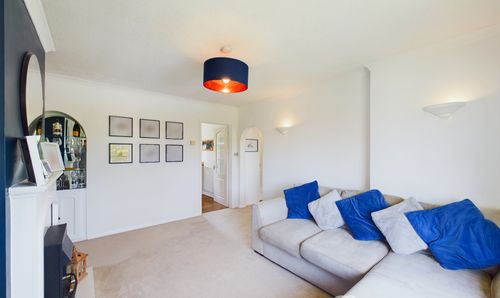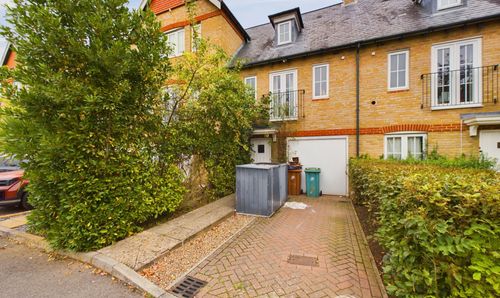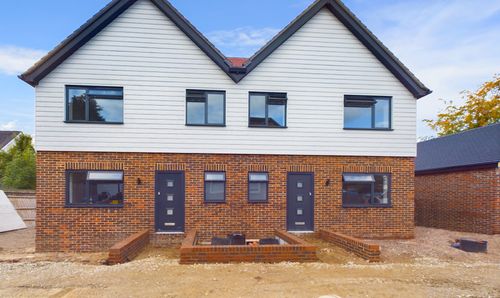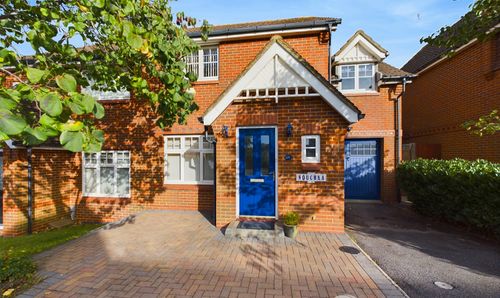Book a Viewing
Online bookings for viewings on this property are currently disabled.
To book a viewing on this property, please call Sacha Scott Estate & Letting Agents, on 01737 887 674.
4 Bedroom Semi Detached House, Hornbeam Close, Epsom, KT17
Hornbeam Close, Epsom, KT17

Sacha Scott Estate & Letting Agents
Sacha Scott Estate Agents, 9 Nork Way
Description
Show Home Condition Throughout - 4 Bed Family Home - Quiet Cul-de-Sac - Good Transport Links - Close to Amenities
Nestled in a quiet cul-de-sac on the borders of the highly regarded Epsom Downs and Nork Village, this stunning 4 bedroom family home comes to market in immaculate show home condition throughout, having been purchased as a new build by its current owners in late 2016.
Offering circa 3 years remaining NHBC guarantee, this stunning property has been built to Denton's extremely high standard and offers all of their usual finishing touches, including under floor heating to the ground floor and high ceilings throughout.
To the ground floor you will find a large entrance hall, a generous, modern lounge overlooking the quiet cul-de-sac, a pristine guest WC and a superb kitchen/diner that opens up to a stunning landscaped sun-trap garden via tri-fold doors. To the first floor there are 4 good sized bedrooms and a modern family bathroom. The primatu bedroom benefits from a modern en-suite and both bedrooms 1 and 2 have fitted wardrobes.
To the side of the property there is parking for two cars and to the rear a sunny garden with a large patio area as well as landscaped steps to a grassed area that offers sun all day round. There is also a well tended grassed front garden with shrubs.
Located just a short walk from Epsom Downs trains and within walking distance of both Fir Tree Parade and Nork Village, this lovely family home is conveniently located for all amenities whilst also being a stones throw away from the historic Nork Park which offers woodland walks, play areas, a community centre and various activities that are laid on over the course of the year. Local schools with catchment usually include Warren Mead Infant and Junior schools and The Beacon High School and the area further benefits from a number of private, independent schools.
Presented in show home condition throughout, this is a stunning property in an ideal location. Don’t miss out, book your viewing today.
EPC Rating: B
Key Features
- Show Home Condition
- 7 Years Old
- 2 Bathrooms
- 2 Parking Spaces
- Mature Sun Trap Garden
- Quiet Cul-de-Sac
- Good School Catchment
- Convenient Transport Links
- Luxury Family Home
Property Details
- Property type: House
- Price Per Sq Foot: £636
- Approx Sq Feet: 1,194 sqft
- Plot Sq Feet: 2,820 sqft
- Property Age Bracket: 2010s
- Council Tax Band: F
Rooms
Reception Room
5.13m x 3.86m
Modern and presented in immaculate condition throughout, this generous lounge benefits from neutral carpet with underfloor heating, warm grey decor and a large bay window that overlooks the quiet cul-de-sac out front.
View Reception Room PhotosKitchen / Diner
5.11m x 5.72m
Simply stunning, this beautiful kitchen/diner opens up to the mature westerly rear garden via tri-fold doors and benefits from modern units, integrated appliances and ample space for a large dining/lounge area. Maintained to a very high standard, the condition is in mint condition throughout. Further benefits include a large under stair storage cupboard, underfloor heating and modern, grey decor.
View Kitchen / Diner PhotosDownstairs WC
1.74m x 1.41m
Bright and spacious, the ground floor guest WC offers a sink, WC, is partially tiled and benefits from good natural light and ventilation from an external window.
View Downstairs WC PhotosPrimary Bedroom
5.19m x 3.08m
Presented in 5 star condition throughout, this gorgeous primary bedroom overlooks the front of this spacious family home and benefits from fitted wardrobes, a modern en-suite and warm grey decor and carpeting.
View Primary Bedroom PhotosEn-Suite
1.83m x 1.91m
Presented in as new condition, this luxurious en-suite bathroom is tiled from floor to ceiling and benefits from a large shower enclosure, vanity sink, WC, heated towel rail and an external window offering natural light and ventilation.
View En-Suite PhotosBedroom 2
3.45m x 2.83m
A very good sized double, bedroom two overlooks the rear of this fabulous family home and benefits from fitted wardrobes, modern decor and is in pristine condition throughout.
View Bedroom 2 PhotosBedroom 3
2.62m x 2.53m
Like the rest of this fabulous family home, bedroom 3 in presented in show home condition throughout, benefits from modern, neutral decor and is a large single.
View Bedroom 3 PhotosBedroom 4
2.88m x 2.19m
Currently used as a home office, bedroom 3 is a good sized single bedroom with views of the mature west facing garden.
View Bedroom 4 PhotosFamily Bathroom
2.37m x 1.71m
Fully tiled from floor to ceiling, this fabuous family bathroom offers a shower over the bath with screen, a vanity sink, WC, heated towel rail and an external window offering natural light and ventilation.
View Family Bathroom PhotosLanding
3.17m x 2.39m
In pristine condition throughout, the hall landing is neutrally presented and offers access to all bedrooms, the family bathroom and the loft with lighting and ladder.
View Landing PhotosHallway
4.07m x 1.71m
Setting the tone for the rest of this immaculate family home, this large entrance hall way is in pristine, as new condition and benefits from underfloor heating and neutral decor.
View Hallway PhotosFloorplans
Outside Spaces
Garden
9.14m x 13.11m
Beautifully presented, this stunning west facing landscaped garden benefits from retained sleeper walls and beds with established plants and bushes and steps with handrail leading to a flat lawned area. Measures at approx 30ft deep x 43ft wide, plus a side area of 21ft x 8ft containing a garden shed and side gate to the front driveway. Other benefits include external lights, tap and plug socket.
View PhotosParking Spaces
Location
Properties you may like
By Sacha Scott Estate & Letting Agents
