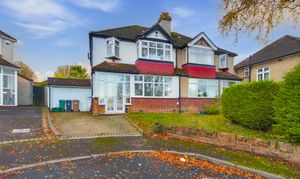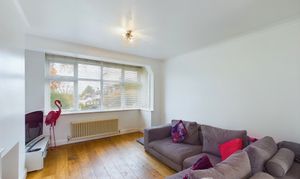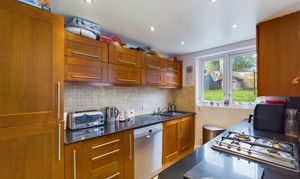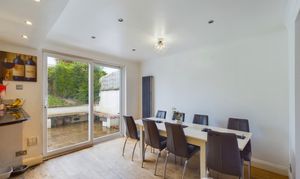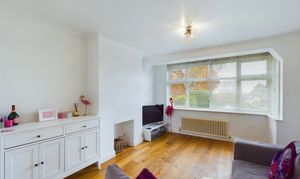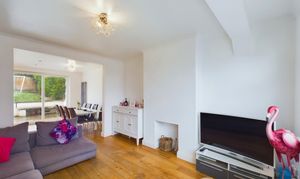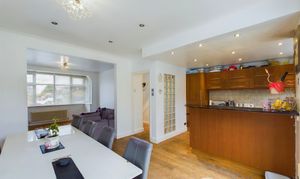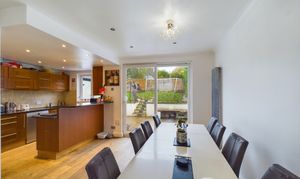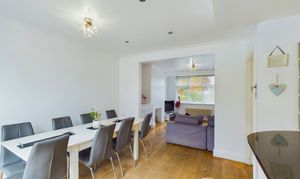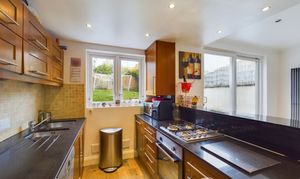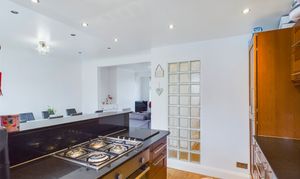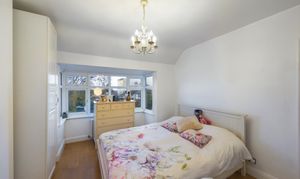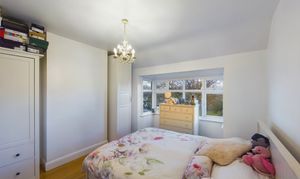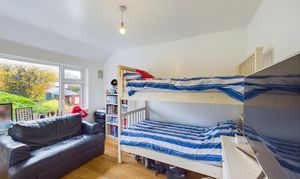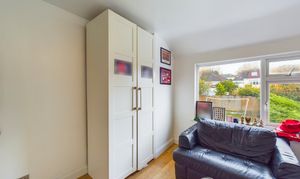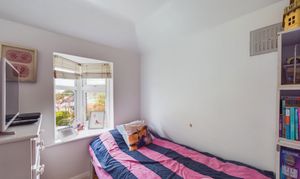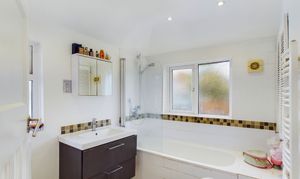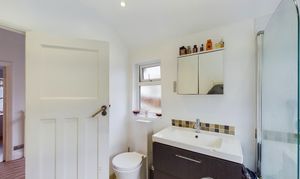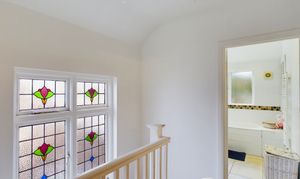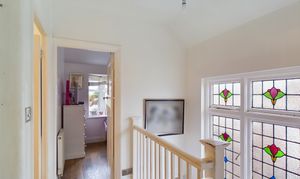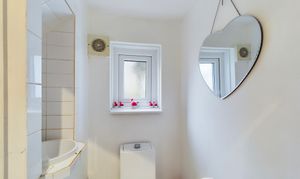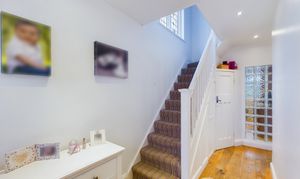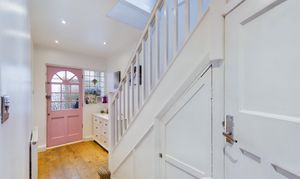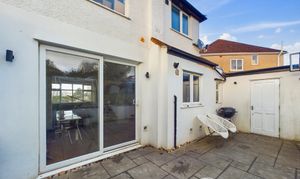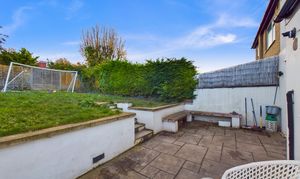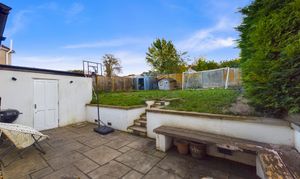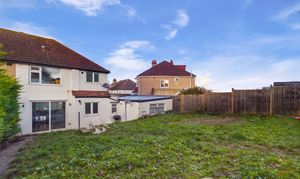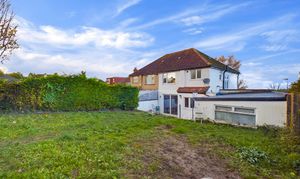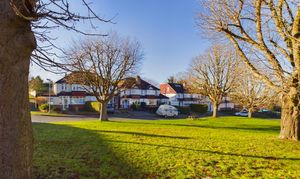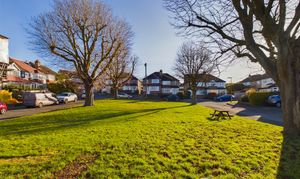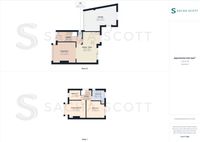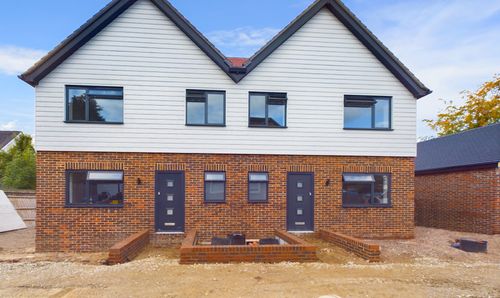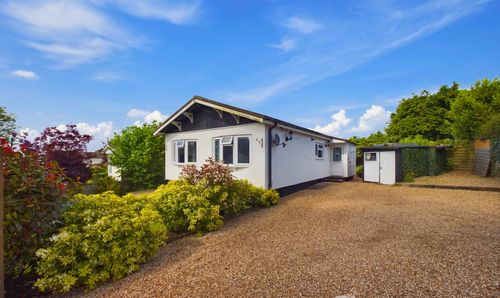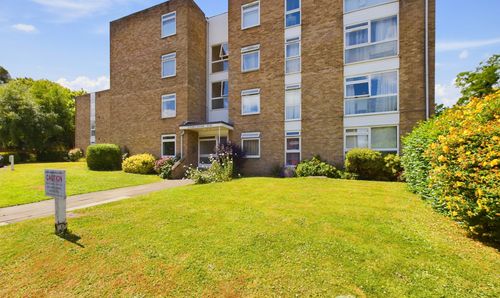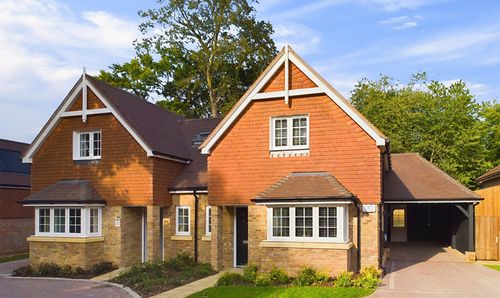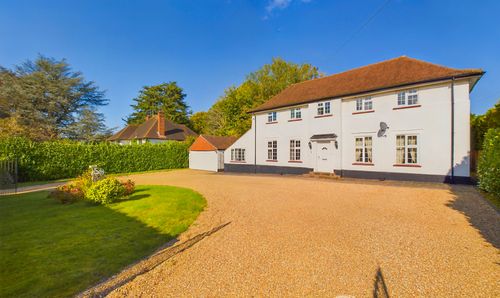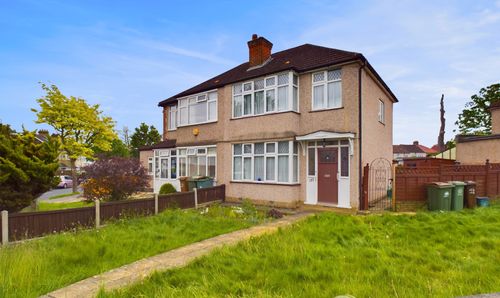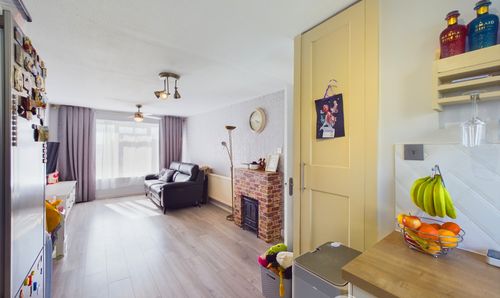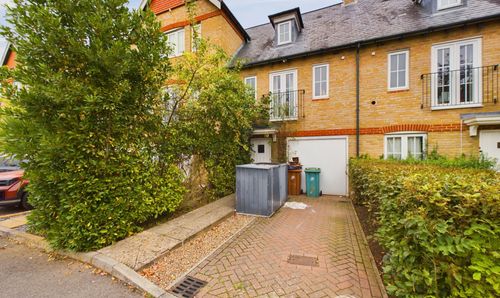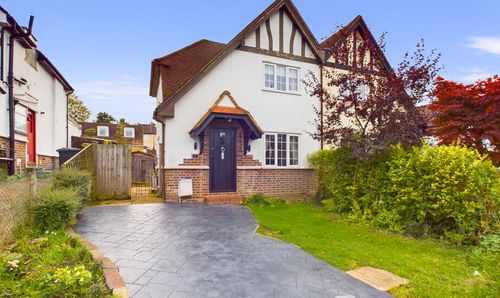Book a Viewing
Online bookings for viewings on this property are currently disabled.
To book a viewing on this property, please call Sacha Scott Estate & Letting Agents, on 01737 887 674.
3 Bedroom Semi Detached House, The Oval, Banstead, SM7
The Oval, Banstead, SM7

Sacha Scott Estate & Letting Agents
Sacha Scott Estate Agents, 9 Nork Way
Description
Ideally Located for Village and Schools - Scope to Extend Subject to Usual Permissions - Quiet Cul-de-Sac - Absolute Must See
Situated within walking distance of Banstead Village, this 3 bed semi-detached family home is one to see if you are looking for a quiet and popular residential location within easy reach of schools, shops and transport.
Benefiting from a through lounge/diner, open plan kitchen and guest WC to the ground floor and 3 bedrooms and a family bathroom to the first floor, this lovely family home offers huge potential to extend into the loft subject to usual consents and permissions.
Occupying a corner plot with large garage, this fantastic property also offers off street parking for two cars on the driveway and scope to extend around and over the garage is also possible subject to correct permissions.
Located opposite a large communal green at the end of a quiet residential cul-de-sac, this lovely home is usually in catchment for Banstead and The Beacon Schools and there are also several highly regarded private schools nearby.
Within a short stroll of Banstead Village with its array of shops, restaurants and other amenities but also within easy reach of Nork Village and Banstead Rail station, this is a conveniently located family home with lots to offer. Early viewing is highly recommended.
Council Tax Band E, Approx £2,732 per annum.
EPC Rating: D
Key Features
- Quiet Cul-de-Sac
- Moments from Banstead Village
- Open Plan Living Area
- Garage
- Large Driveway
- Good School Catchment
- Bus and Train Links Nearby
- Scope to Extend STPP
- Overlooking Communal Lawn
Property Details
- Property type: House
- Price Per Sq Foot: £602
- Approx Sq Feet: 1,122 sqft
- Plot Sq Feet: 2,863 sqft
- Property Age Bracket: 1910 - 1940
- Council Tax Band: E
Rooms
Living Room
4.11m x 3.73m
Bright and spacious, this generous lounge overlooks the quiet cul-de-sac and benefits from wooden flooring and neutral decor.
View Living Room PhotosKitchen / Diner
Situated at the back of this lovely family home, the kitchen/diner offers direct access to the garden via patio doors and also benefits from garden views from the kitchen area, a peninsula between kitchen and diner, room for all expected appliances and neutral decor throughout. Opening up onto the lounge area, the dining and kitchen areas benefit from the same wooden flooring throughout.
View Kitchen / Diner PhotosPrimary Bedroom
4.21m x 3.50m
Overlooking the front of this lovely family home, the primary bedroom is a generous double that benefits from a large bay window and neutral decor throughout.
View Primary Bedroom PhotosBedroom 2
3.71m x 3.41m
Situated at the rear of this fantastic property, bedroom 2 is a good sized double that benefits from laminate flooring and neutral decor throughout.
View Bedroom 2 PhotosBedroom 3
2.32m x 1.99m
Neutrally presented, bedroom 3 overlooks the quiet, communal green out front.
View Bedroom 3 PhotosFamily Bathroom
2.55m x 2.12m
Neutrally presented throughout, the family bathroom offers a shower over bath, vanity sink, heated towel rail and WC.
View Family Bathroom PhotosLanding Area
2.12m x 1.05m
Like the rest of this lovely family home, the landing area is bright, neutrally presented and in good order throughout.
View Landing Area PhotosDownstairs WC
1.11m x 0.80m
A handy addition to this fabulous family home, the guest WC is situated under the stairs and offers a WC, sink and window.
View Downstairs WC PhotosEntrance Hall
4.49m x 1.77m
Spacious enough to accomodate a good sized sideboard, the entrance hall also benefits from under stair storage, neutral decor and wooden flooring.
View Entrance Hall PhotosGarage
6.04m x 4.41m
Floorplans
Outside Spaces
Garden
13.72m x 10.67m
South East facing 45ft x 35ft garden with patio area, external tap, raised and retained lawn area, and rear access to the garage.
View PhotosParking Spaces
Garage
Capacity: 1
Garage for 1 or 2 vehicles depending on size, driveway parking for 2 vehicles.
View PhotosLocation
Properties you may like
By Sacha Scott Estate & Letting Agents
