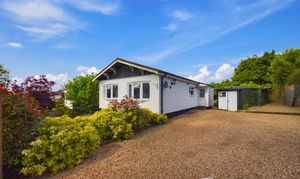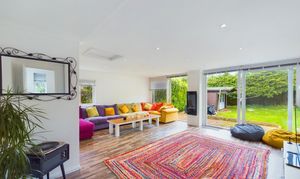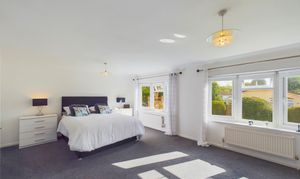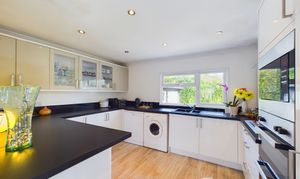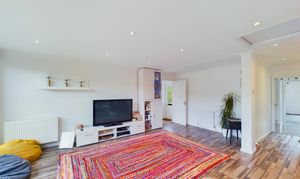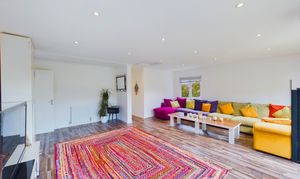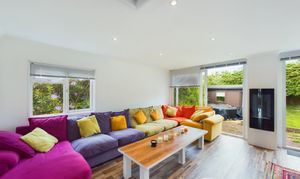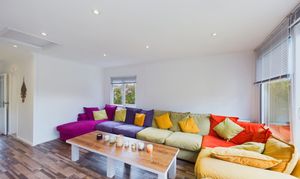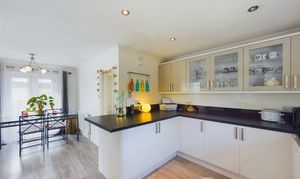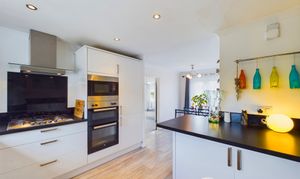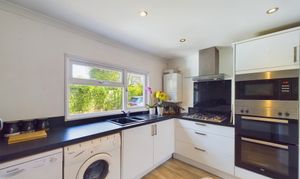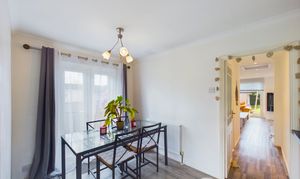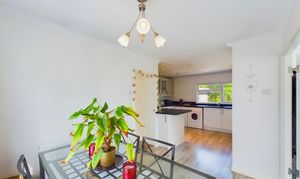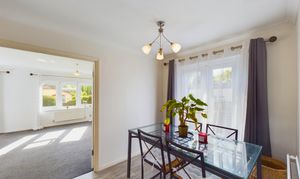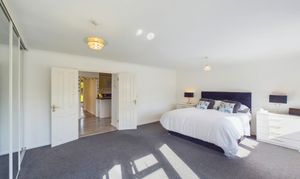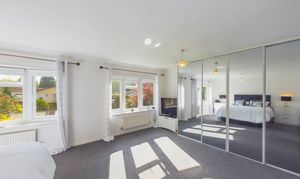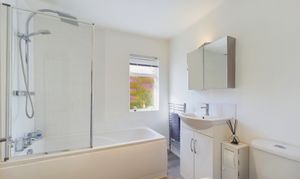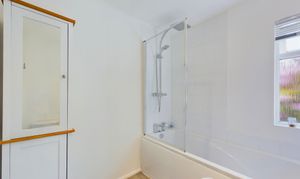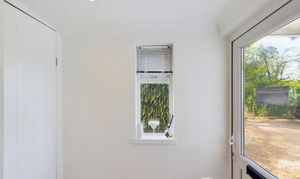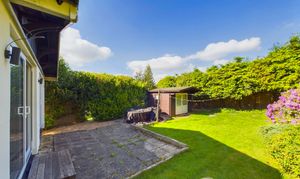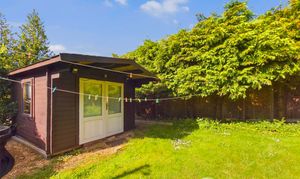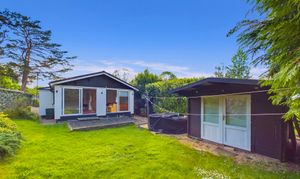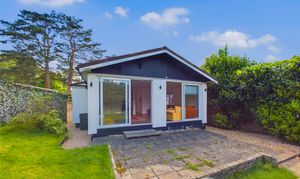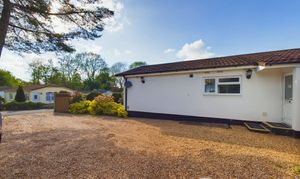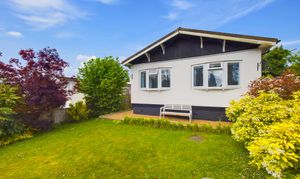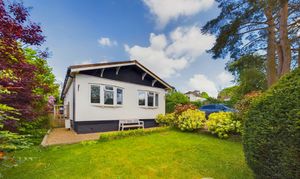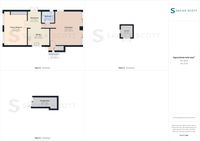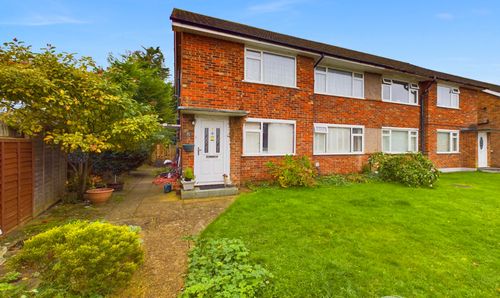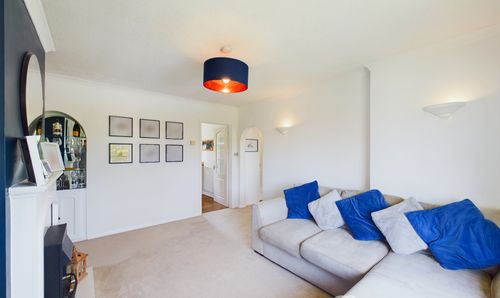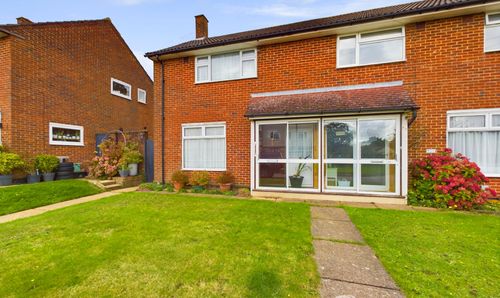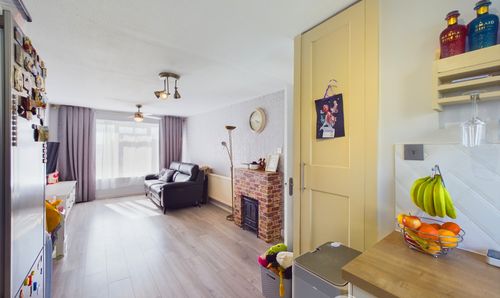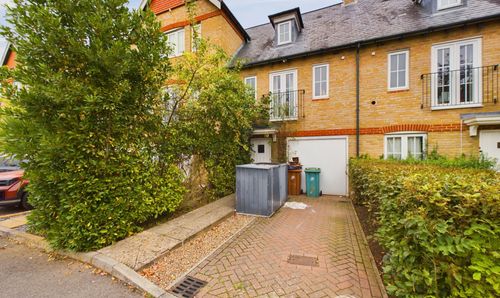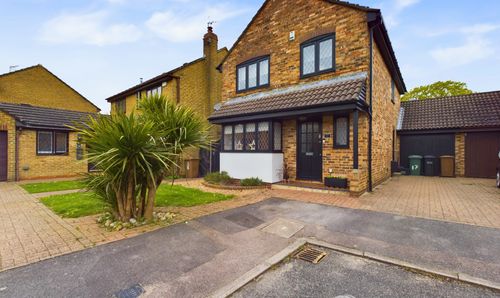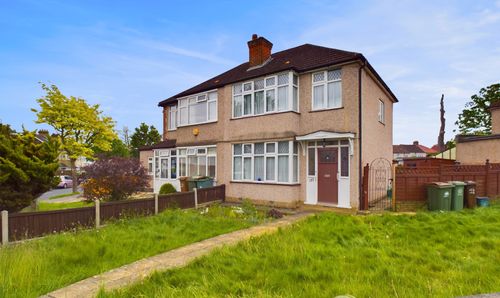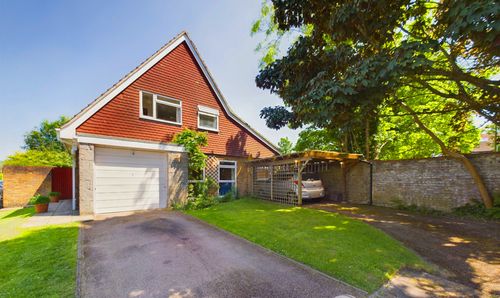Book a Viewing
Online bookings for viewings on this property are currently disabled.
To book a viewing on this property, please call Sacha Scott Estate & Letting Agents, on 01737 887 674.
1 Bedroom Detached Park Home, Boxhill Road, Tadworth, KT20
Boxhill Road, Tadworth, KT20

Sacha Scott Estate & Letting Agents
Sacha Scott Estate Agents, 9 Nork Way
Description
Beautifully Presented Park Home - Fabulous Private Plot - Unique and Generous
Benefiting from a substantial private plot, this gorgeous park home has been refurbished and remodelled by its current owner and comes to market as a large one, bed residence with the potential to return it to a 2 to 3 bed should the buyer wish to (a draft floorplan of how it used to be is available on request).
Offering a huge reception room to the rear, with garden views, a substantial primary bedroom with fitted wardrobes to the front and a kitchen/diner to the centre, this spacious park home also benefits from a modern bathroom and a large private garden that surrounds the residence, with patio and lawned areas. There is also a log cabin with electrics and a brick built store with light and electrics on the grounds.
Located within walking distance of shops, doctors, pub/restaurant and other amenities, this fabulous park home is located on the door step of the expanse of Box Hill, on a residential site that is popular with all ages.
Generous than most, this fabulous property won’t be around for long. Early viewing is recommended.
EPC Rating: D
Key Features
- Spacious Park Home
- Previously 3 bed, converted to 1 large
- Modern Kitchen
- Large Open Plan Living Space
- Generous Primary Bedroom
- Modern Bathroom
- Substantial Plot
- Private Driveway
- Cabin with Electrics
- Popular Site
Property Details
- Property type: Park Home
- Price Per Sq Foot: £302
- Approx Sq Feet: 1,077 sqft
- Plot Sq Feet: 107,639 sqft
- Property Age Bracket: 1970 - 1990
- Council Tax Band: B
Rooms
Living Room
5.52m x 5.98m
Overlooking the private rear garden, this jaw-droppingly generous reception room benefits from neutral decor, laminate flooring, a modern built in electric fire and is bathed in natural light from the side and rear. Seeing is believing with this room, snug in winter and yet spacious and bright in a summer, this is a room for all season with fabulous garden views.
View Living Room PhotosKitchen
3.80m x 2.96m
Located in the middle of this spacious park home, this modern kitchen benefits from ample work surface and storage space, room for all expected appliances and is in good order throughout.
View Kitchen PhotosDining Room
2.27m x 3.02m
Located off of the kitchen, this lovely dining area overlooks the side of this stunning park home and offers access to the private garden via a side door.
View Dining Room PhotosPrimary Bedroom
4.10m x 5.97m
Overlooking the front of this lovely park home, this generous primary bedroom was previously two double bedrooms but has been opened up by the current owner to offer one large double bedroom with fitted wardrobes. A draft floor plan of how is used to be is available on request.
View Primary Bedroom PhotosBathroom
2.20m x 2.05m
Like the rest of this beautiful park home, the bathroom is generous and bright and offers a shower over bath, heated towel rail, WC and vanity sink.
View Bathroom PhotosStorage Room
4.47m x 1.90m
Located to the side of the park home, at the end of the large private driveway, the storage room benefits from light and power.
View Storage Room PhotosLog Cabin
A fabulous addition to this gorgeous property, the cabin is located in the rear garden, overlooking the lawn and benefits from electrics and light.
View Log Cabin PhotosFloorplans
Outside Spaces
Rear Garden
13.72m x 15.24m
Easy to maintain and in good order throughout, this surprisingly generous garden benefits from patio and lawned areas as well as a cabin with electrics and access on both sides of the park home to the front.
View PhotosParking Spaces
Secure gated
Capacity: 5
A large driveway with gate, lighting and parking for approximately 5-6 vehicles, the driveway also leads to an enclosed front lawned garden area, side access leading to the rear of the property on both sides and entry into a brick built storage room.
View PhotosLocation
Properties you may like
By Sacha Scott Estate & Letting Agents
