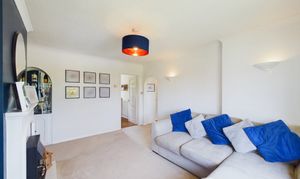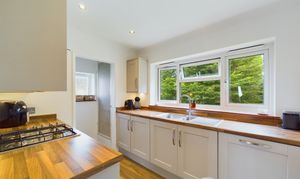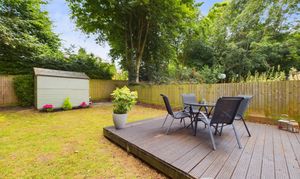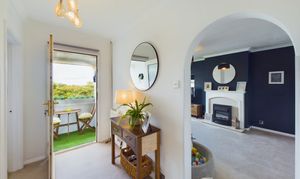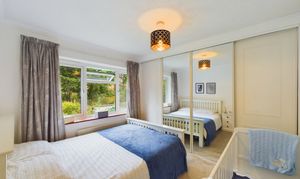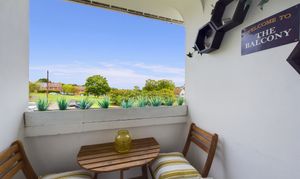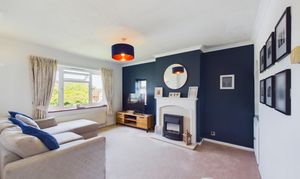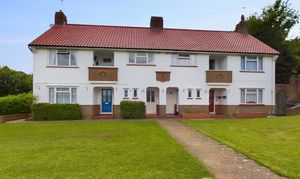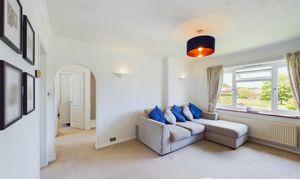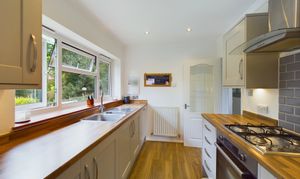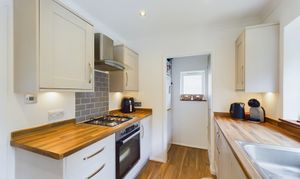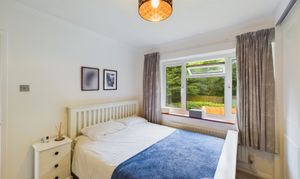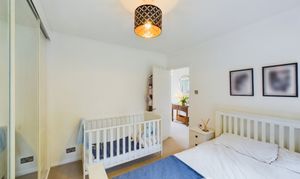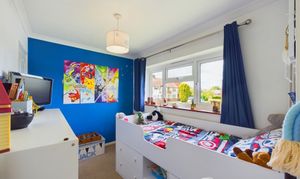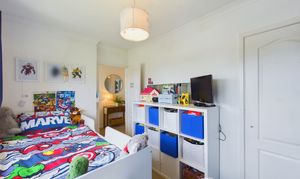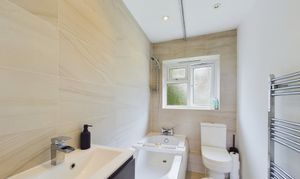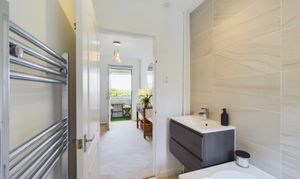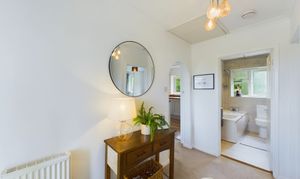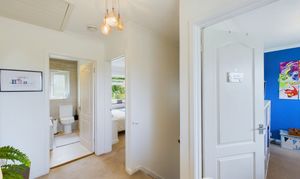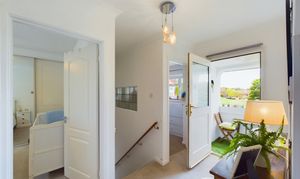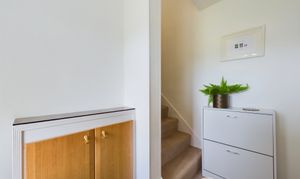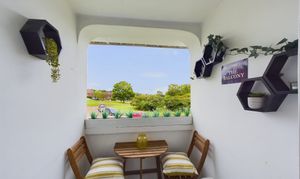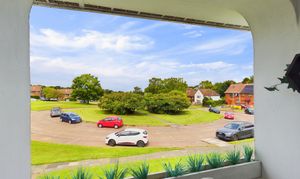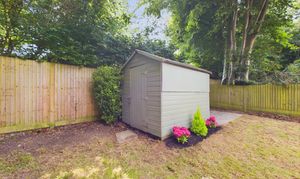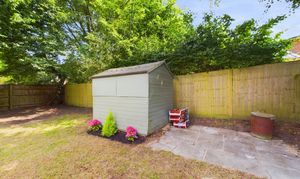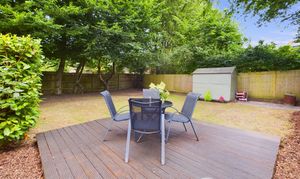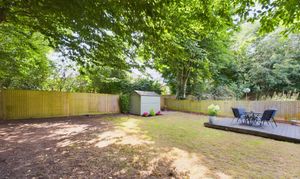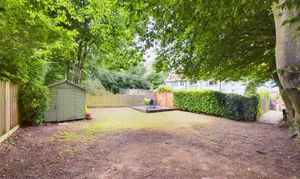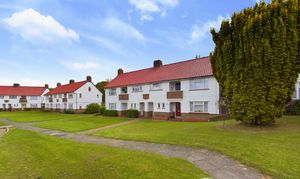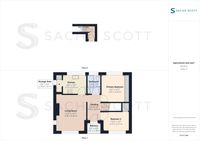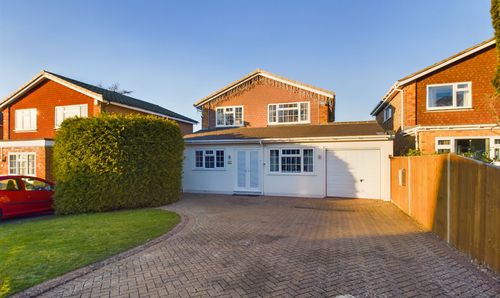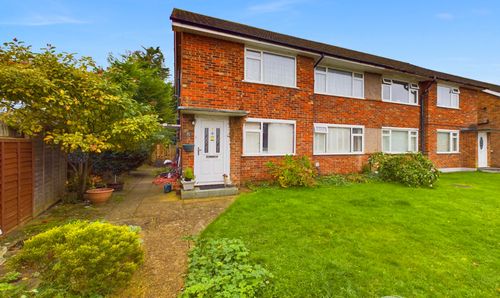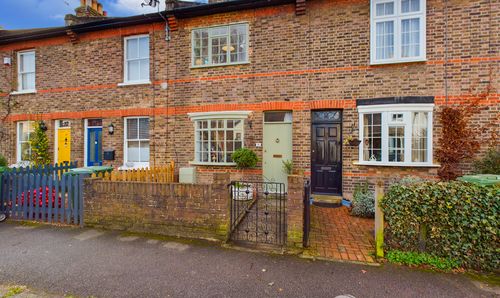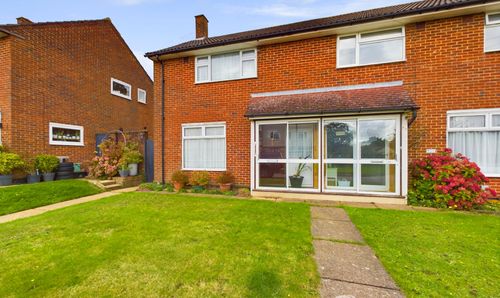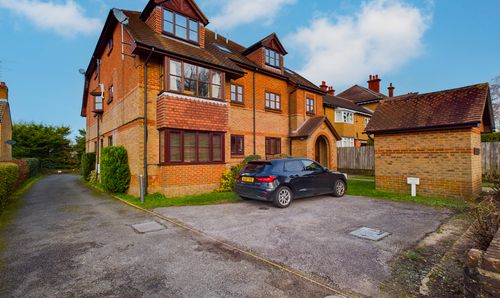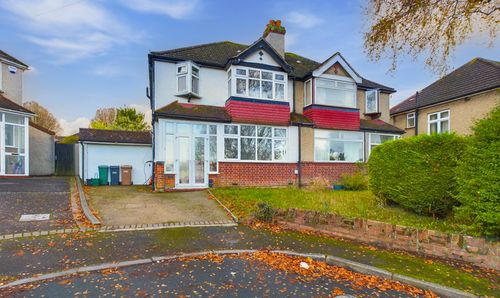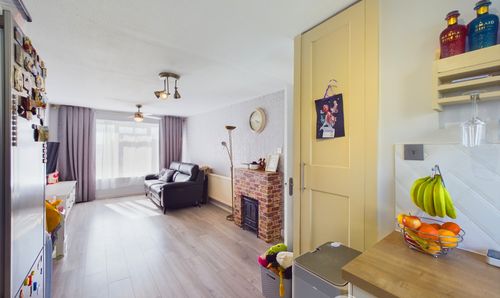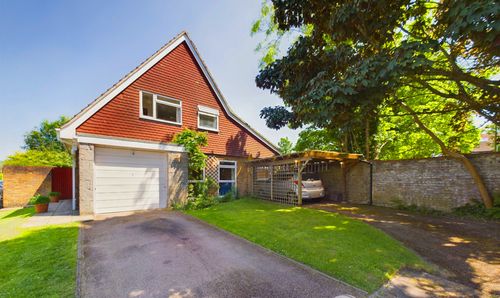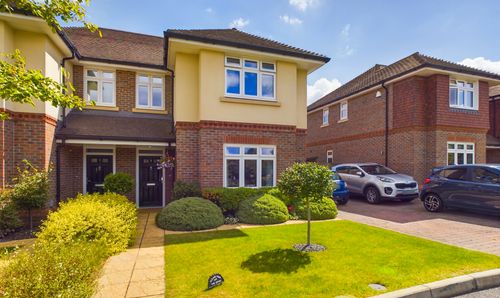Book a Viewing
Online bookings for viewings on this property are currently disabled.
To book a viewing on this property, please call Sacha Scott Estate & Letting Agents, on 01737 887 674.
2 Bedroom Apartment, Downland Way, Epsom, KT18
Downland Way, Epsom, KT18

Sacha Scott Estate & Letting Agents
Sacha Scott Estate Agents, 9 Nork Way
Description
No Onward Chain - 1st Floor Maisonette - Private Garden - Quiet Location Close to Epsom Downs - Absolute Must See
Benefiting from good school catchment and withing walking distance of the famous Epsom Downs Racecourse, this fabulous 2 bed maisonette comes to market with no onward chain.
Located on the first floor of a purpose built block, this spacious maisonette offers two good sized bedroom, a large lounge/diner, a modern kitchen and bathroom and a private balcony. To the rear, there is a private garden and to the front, ample on street parking and views over communal gardens and the sights on central London in the distance.
Situated in a quiet, residential area, that is popular with families this is a fabulous property that will attract a lot of interest - early viewing is recommended.
EPC Rating: D
Material Information Provided by Sellers:
Council Tax Band: C currently £2,079.42 per annum
Service Charge: £754 per annum approx
Ground Rent: £10 per annum
Tenure: Leasehold, approx 90 years remaining
Construction: Brick and block and clay tiles (roof replaced May 2024)
Water: Direct mains/sewerage.
Gas Central Heating - boiler 8 years od approx
Broadband: Good - Cable
Mobile Signal/Coverage: Good
EPC Rating: D
Key Features
- 1st Floor Maisonette
- Private Rear Garden
- Private Balcony
- Low Service Charge
- Ground Rent £10 a year
- Large Lounge/Diner
- Modern Kitchen
- Good School Catchment
- No Chain
- 2 Bedrooms
Property Details
- Property type: Apartment
- Price Per Sq Foot: £593
- Approx Sq Feet: 590 sqft
- Plot Sq Feet: 2,454 sqft
- Property Age Bracket: 1940 - 1960
- Council Tax Band: C
Rooms
Living Room
3.56m x 4.30m
Modern and bright, this generous lounge/diner overlooks the front of this lovely family home, offering views of the communal green. Neutrally presented, this lovely room offers grey carpeting, an electric fireplace with surround and a bold feature wall.
View Living Room PhotosKitchen
2.73m x 2.25m
I good order throughout, this spacious kitchen overlooks the rear of the lovely maisonette and offers plenty of work surface and storage space and room for all expected appliances.
View Kitchen PhotosPrimary Bedroom
2.67m x 3.24m
Benefiting from fitted wardrobes and treelined views over the rear garden, the primary bedroom is generous in size and neutrally presented.
View Primary Bedroom PhotosBedroom 2
3.15m x 2.27m
A alrge single, bedroom 2 overlooks the front of this lovely property and benefits from neutral carpeting, modern decor and a built in wardrobe.
View Bedroom 2 PhotosBathroom
1.50m x 2.26m
Fully tiled, this fantastic modern bathroom offers a shower over bath, WC, vanity sink and heated towel rail.
View Bathroom PhotosLanding Area
1.53m x 2.97m
Spacious and bright, landing area of this lovely maisonette offers access to the private balcony and is neutrally presented throughout.
View Landing Area PhotosEntrance & Stairs
Offering space for storage, the entrance area is neutrally presented throughout.
View Entrance & Stairs PhotosBalcony
1.51m x 1.38m
Offering lovely views over Epsom and beyond, this fantastic private balcony offers room for seating and is located off of the landing area.
View Balcony PhotosFloorplans
Outside Spaces
Garden
12.80m x 15.24m
Southerly facing 50ft x 42ft garden with a shed and patio area, gated access and a good sized decking area for outdoor dining.
View PhotosParking Spaces
On street
Capacity: N/A
There is generous on street parking on a first come first serve basis.
View PhotosLocation
Properties you may like
By Sacha Scott Estate & Letting Agents
