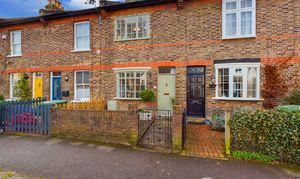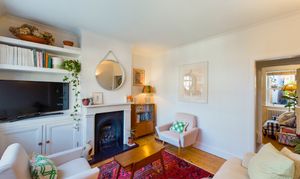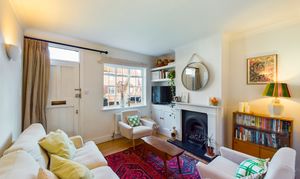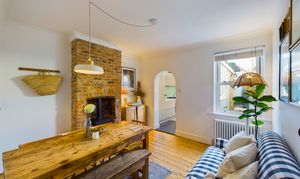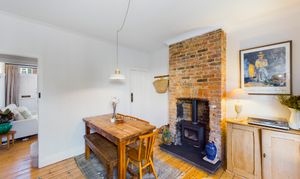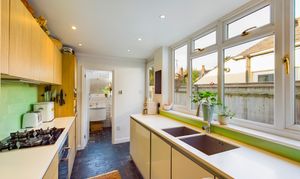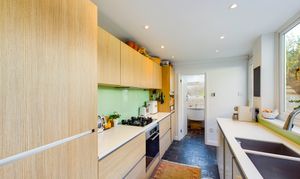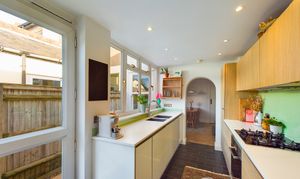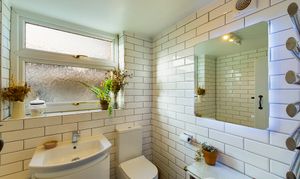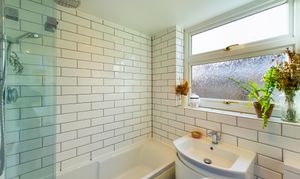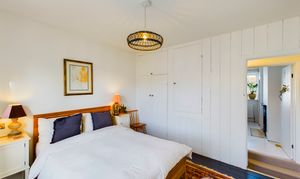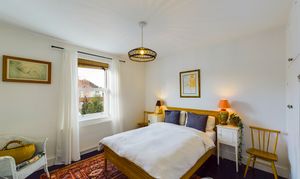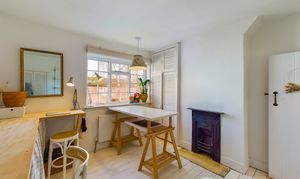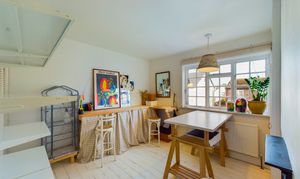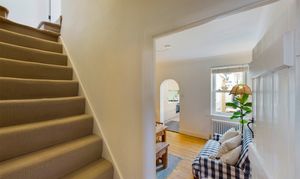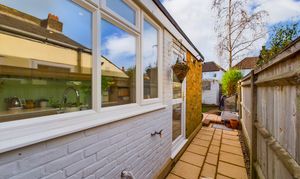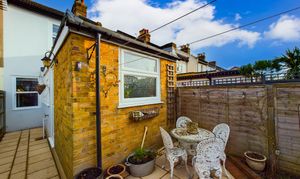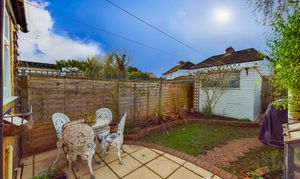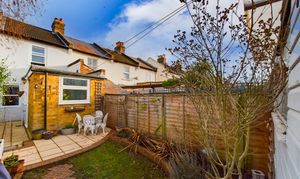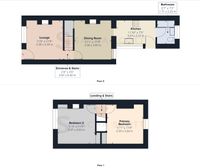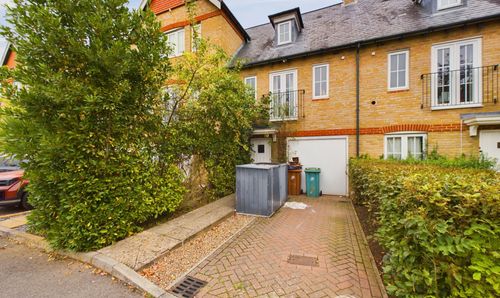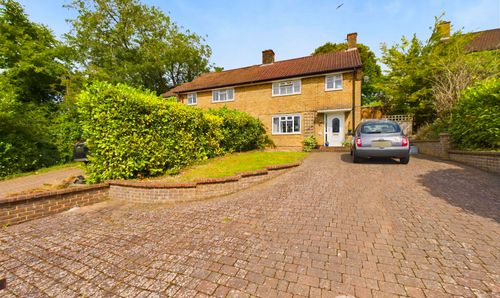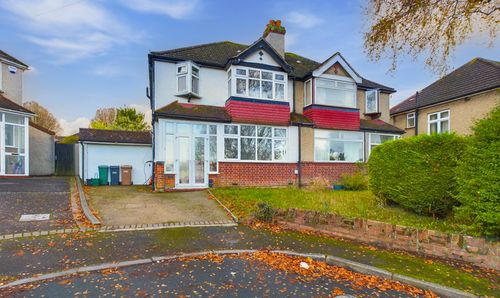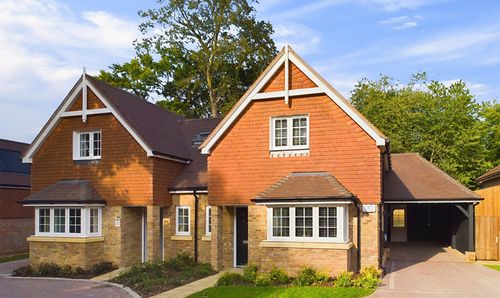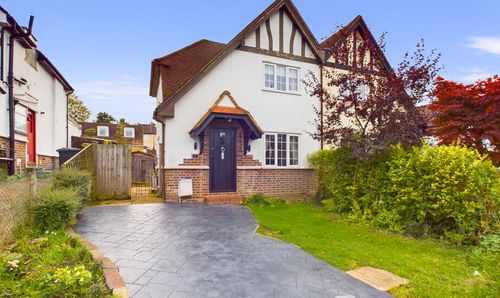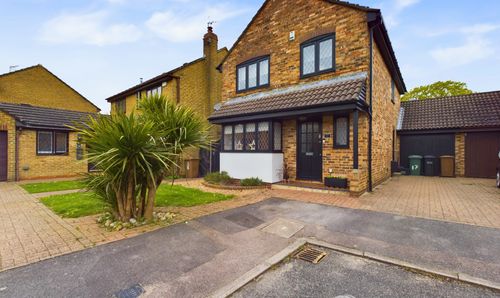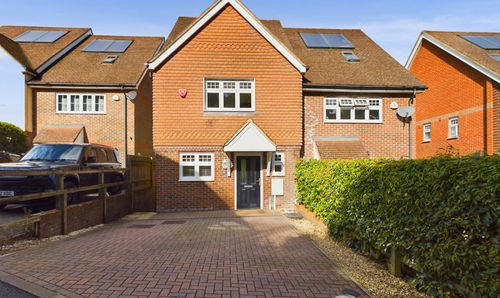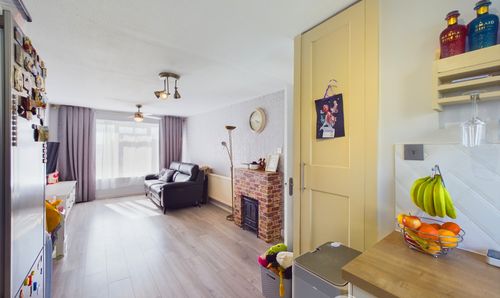Book a Viewing
Online bookings for viewings on this property are currently disabled.
To book a viewing on this property, please call Sacha Scott Estate & Letting Agents, on 01737 887 674.
2 Bedroom Terraced House, Albert Road, Epsom, KT17
Albert Road, Epsom, KT17

Sacha Scott Estate & Letting Agents
Sacha Scott Estate Agents, 9 Nork Way
Description
Mid Terrace Cottage - 2 Double Bedrooms - Beautiful Condition Throughout - Close to Epsom Town
Presented in beautiful condition throughout, this stunning 2 bed, 2 reception room cottage is one to see if you are looking to relocate to a quiet yet convenient road in the popular College area of Epsom.
Offering two large receptions, a modern kitchen and a spacious modern bathroom to the ground floor and two large double bedrooms to the first floor, this fabulous property is in good condition and benefits from neutral decor throughout. There are also private, easy to maintain gardens to the front and rear.
Located within a short walk of Epsom Town Centre with its array of shops, restaurants and amenities, this fantastic property also benefits from numerous bus links and is within east reach of Epsom Train Station with regular trains to London and beyond.
Properties of this calibre don't come along often, early viewing is highly recommended.
Material Information Provided by Sellers:
Council Tax Band D, currently £2,309.38 per annum
Construction: Brick and Block
Water: Direct mains/sewerage
Broadband: Superfast Fibre
Mobile Signal/Coverage: Good
Planning: Not Relevant
Building Safety: No Known Issues
EPC Rating: D
Key Features
- Beautiful Condition Throughout
- 2 Receptions
- 2 Double Bedrooms
- Modern Bathroom
- Modern Kitchen
- Good School Catchment
- Short Walk to Epsom Centre
- Popular Residential Road
- Absolute Must See
- Good Transport Links
Property Details
- Property type: House
- Price Per Sq Foot: £704
- Approx Sq Feet: 732 sqft
- Plot Sq Feet: 990 sqft
- Property Age Bracket: Victorian (1830 - 1901)
- Council Tax Band: D
Rooms
Lounge
3.38m x 3.59m
Overlooking the front of this fabulous period cottage, this good-sized lounge is in good condition throughout and offers built in shelving, an ornate fireplace and wooden flooring.
View Lounge PhotosDiner
3.60m x 3.38m
Offering direct access to a modern kitchen and overlooking the private rear garden, this spacious dining room offers wooden flooring, neutral decor and a brick-built fireplace with woodburner.
View Diner PhotosKitchen
3.63m x 2.22m
Modern, bright and offering all expected integrated appliances, this sleek kitchen offers ample work surface and storage space and allows access to the rear garden via a side door.
View Kitchen PhotosBathroom
2.22m x 1.71m
Situated on the ground floor at the rear of this gorgeous home, the family bathroom is fully tiled and benefits from a shower over the bath, vanity sink, WC and an external window offering natural light and ventilation.
View Bathroom PhotosPrimary Bedroom
3.60m x 3.39m
Overlooking the rear of this lovely period home, the primary bedroom is generous in size and offers built in wardrobes, neutral decor and stained wooden flooring.
View Primary Bedroom PhotosBedroom 2
3.60m x 3.37m
Bedroom 2 is another large double that is currently used as a workspace. Offering neutral decor, painted wooden flooring, a fitted wardrobe and plenty of shelving space, this is a generous room that, like the rest of this fabulous property, has been maintained to a very high standard.
View Bedroom 2 PhotosEntrance Hall and Stairs
Neutrally presented, the entrance hall opens up onto the stairs to two good sized double bedrooms to the first floor.
View Entrance Hall and Stairs PhotosFloorplans
Outside Spaces
Parking Spaces
Permit
Capacity: N/A
Location
Properties you may like
By Sacha Scott Estate & Letting Agents
