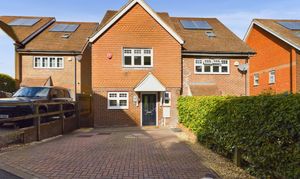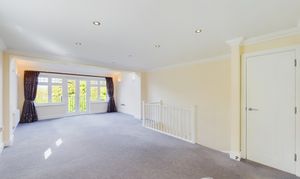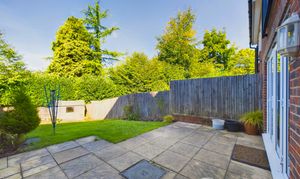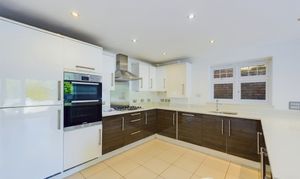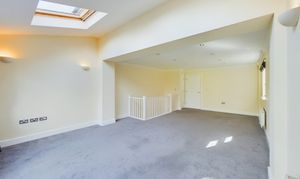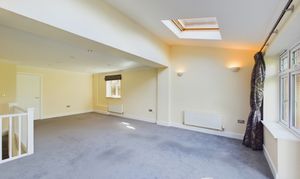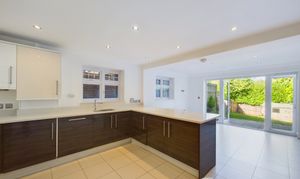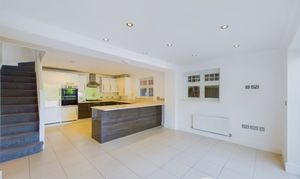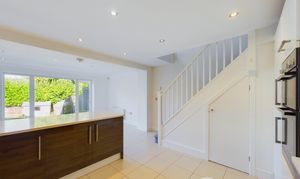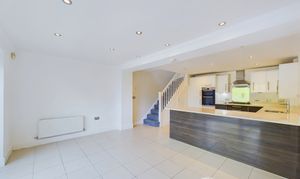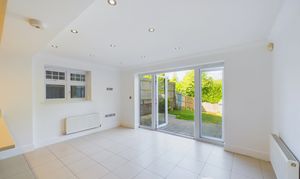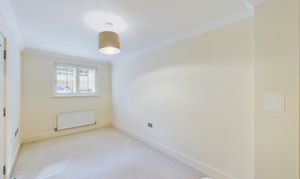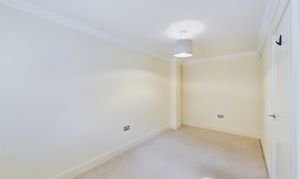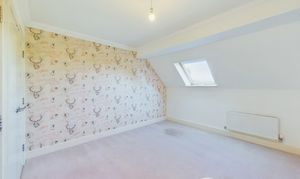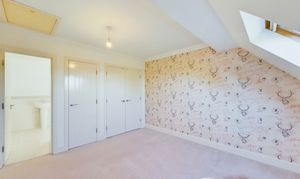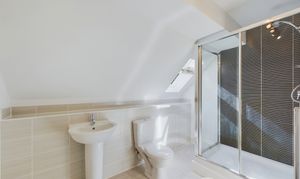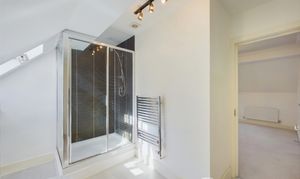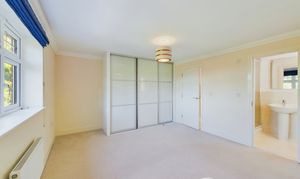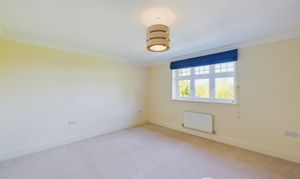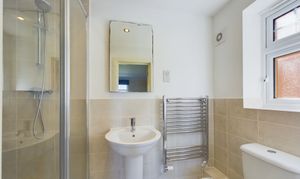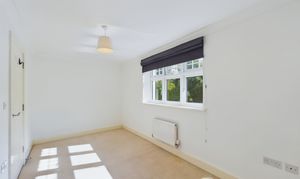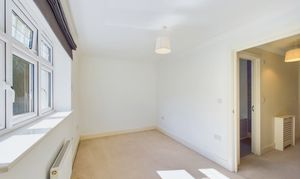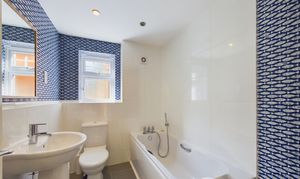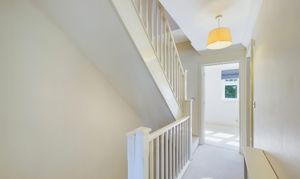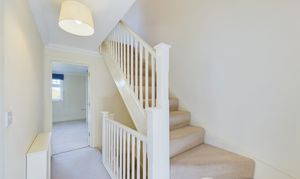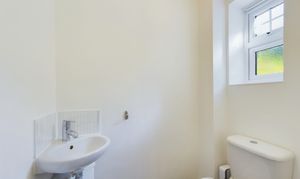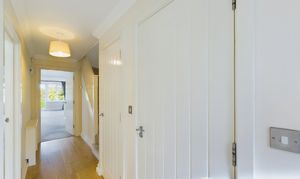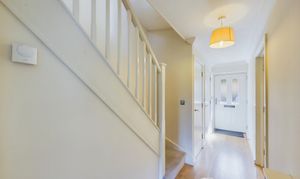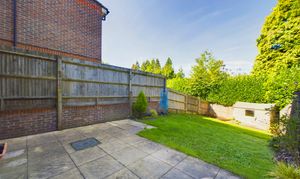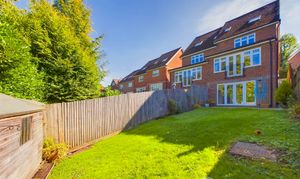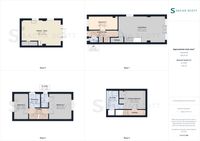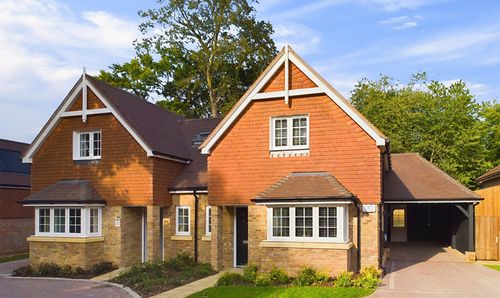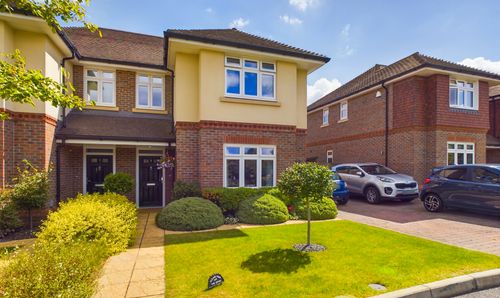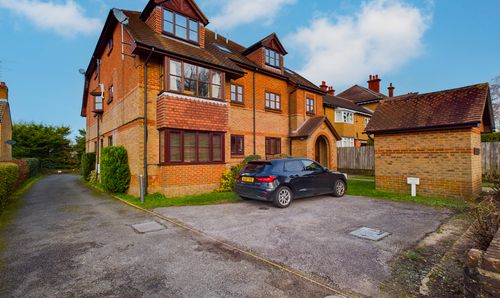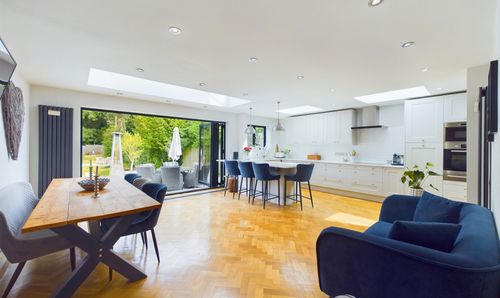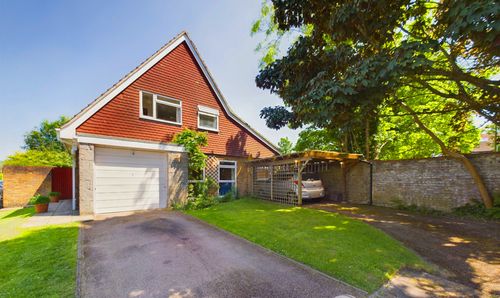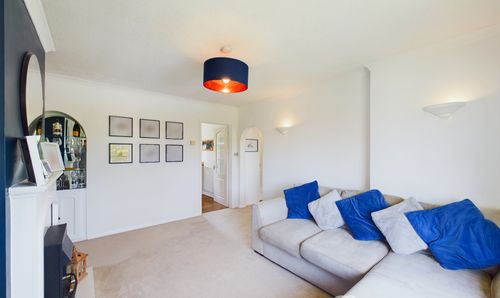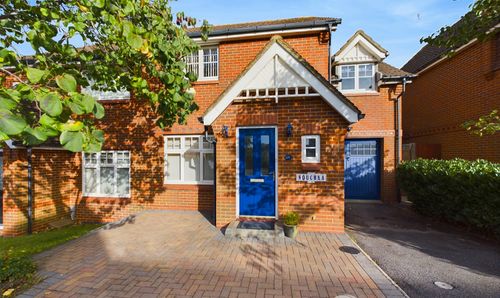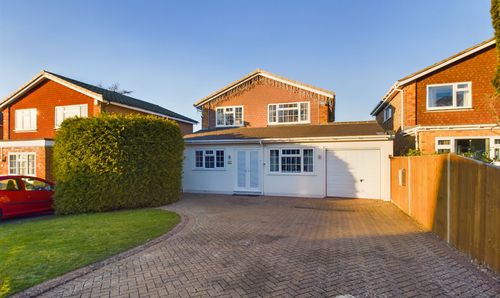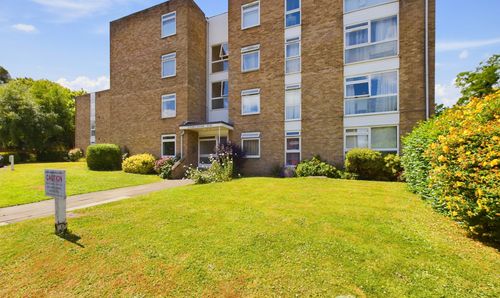Book a Viewing
Online bookings for viewings on this property are currently disabled.
To book a viewing on this property, please call Sacha Scott Estate & Letting Agents, on 01737 887 674.
4 Bedroom Semi Detached House, Tupwood Gardens, Caterham, CR3
Tupwood Gardens, Caterham, CR3

Sacha Scott Estate & Letting Agents
Sacha Scott Estate Agents, 9 Nork Way
Description
No Chain - 4 Bedrooms - 3 Bathrooms (2 En-Suite) - Arranged Over 4 Floors - Easy to Maintain Garden - Private Gated Development
Located within easy reach of Caterham Town Centre, this fabulous 4 bed family home comes to market chain free and presented in good order throughout.
Offering a fabulous quirky layout arranged over 4 levels, this gorgeous townhouse offers a large lounge, guest WC and bedroom to the ground floor, a modern kitchen/diner to the lower ground floor, 2 double bedrooms, one with en-suite to the first floor and a spacious primary bedroom with en-suite to the second floor. Outside you will find a private, easy to maintain garden to the rear and a paved driveway to the front.
Situated within a small, private gated development, this fantastic freehold property is located a short distance from Caterham town centre which offers an array of shops and amenities as well as bus and train links.
With good school catchment, a convenient, highly regarded location and no onward chain, this lovely home could be yours in time for Christmas. Early viewing is recommended.
EPC Rating: B
Material Information Provided by Sellers:
Council Tax Band: F currently £3,395 per annum
Tenure: Freehold
Service Charge: £679.92 per annum
Construction: Brick and block and timber frame with clay roof tiles
Water: direct mains, metered. Mains sewerage.
Broadband: Good
Mobile Signal/Coverage: Good
Electricity Source: National Grid
Heating: Gas Central Heating
Building Safety: No issues to sellers knowledge
Planning Permission: N/A
EPC Rating: B
Key Features
- No Onward Chain
- Close to Caterham Town/Rail
- 4 Bedrooms
- 3 Bathrooms
- Modern Ground Floor Kitchen/Diner
- Generous Lounge
- Downstairs WC
- Paved Driveway
- Private Gated Community
- Private Rear Garden
Property Details
- Property type: House
- Price Per Sq Foot: £422
- Approx Sq Feet: 1,540 sqft
- Plot Sq Feet: 2,314 sqft
- Property Age Bracket: 2010s
- Council Tax Band: F
Rooms
Living Room
7.75m x 4.45m
A quirky and generous space, the lounge offers views over the rear garden via a wall of windows and a juliet balcony. Neutrally presented, the lounge is accessible via the ground floor entrance to this lovely home and offers staircase access to a spacious kitchen/diner on the lower ground floor.
View Living Room PhotosKitchen / Diner
6.80m x 4.45m
Offering direct access to an easy to maintain garden, this fabulous kitchen/diner benefits from plenty of work surface and storage space and offers integrated appliances and access to the large lounge via stairs.
View Kitchen / Diner PhotosBedroom 3
4.81m x 2.30m
Overlooking the front of this beautiful family home, bedroom 3 is a good sized bedrooom with neutral decor and shutters.
View Bedroom 3 PhotosPrimary Bedroom
3.77m x 3.35m
Located on the top floor of this gorgeous town house, the primary bedroom benefits from warm decor, fitted wardrobes and an en-suite bathroom.
View Primary Bedroom PhotosPrimary En-Suite
1.86m x 3.13m
Part-tiled, the en-suite bathroom offers a large shower enclosure, ladder radiator, WC and sink.
View Primary En-Suite PhotosBedroom 2
3.82m x 4.45m
Bedroom 2 is a generous double and offers fitted wardrobes, an en-suite bathroom and neutral decor.
View Bedroom 2 PhotosBedroom 2 En-Suite
1.20m x 2.46m
Neutrally part-tiled, the en-suite bathroom serving bedroom 2 offers a large shower enclosure, WC, sink and ladder towel rail.
View Bedroom 2 En-Suite PhotosBedroom 3
2.41m x 4.44m
Generous and bright, bedroom 4 overlooks the front of this spacious townhouse and benefits from neutral decor throughout.
View Bedroom 3 PhotosFamily Bathroom
1.90m x 2.26m
Easy to maintain and bright, the main family bathroom is neutrally tiled and benefits from a bath, sink WC and ladder towel rail.
View Family Bathroom PhotosDownstairs WC
1.60m x 0.95m
Located off of the entrance hall, the WC is neutrally decorated and offers WC, sink, radiator and window.
View Downstairs WC PhotosLanding Area
3.18m x 0.97m
Like the rest of this lovely family home, the hall landing is neutrally presented and in good order throughout.
View Landing Area PhotosEntrance Hall
4.88m x 1.00m
Benefiting from warm wooden laminate flooring and neutral decor, the entrance hall is spacious and bright, with two large storage cupboards.
View Entrance Hall PhotosFloorplans
Outside Spaces
Rear Garden
Easy to maintain, the rear garden offers a large patio area and a generous lawn. Offering a garden shed at the end of this good sized outdoor space, the garden also benefits from external lighting, a tap and side access to the front of the property.
View PhotosParking Spaces
Location
Properties you may like
By Sacha Scott Estate & Letting Agents
