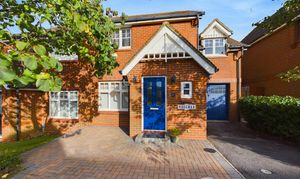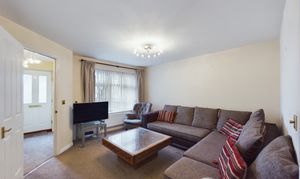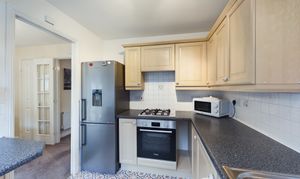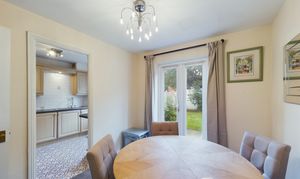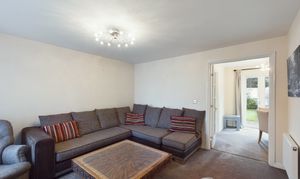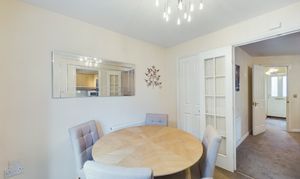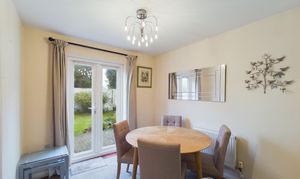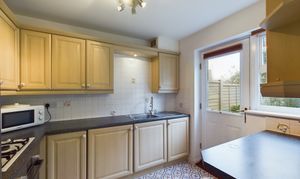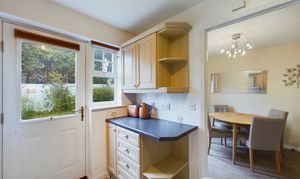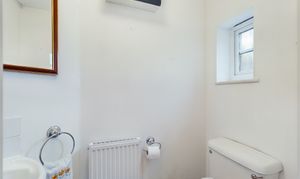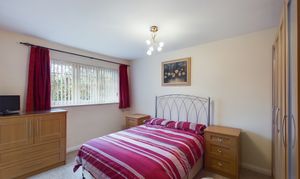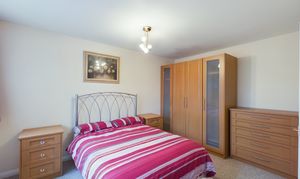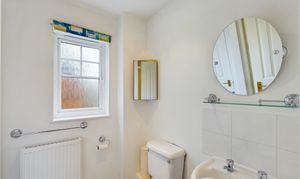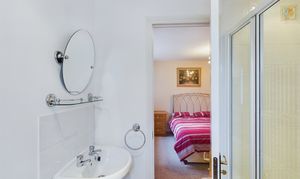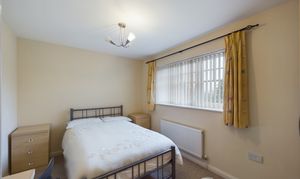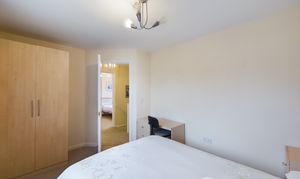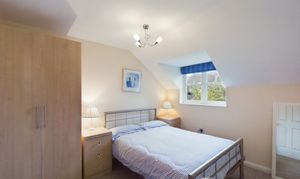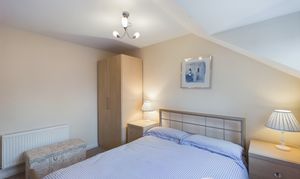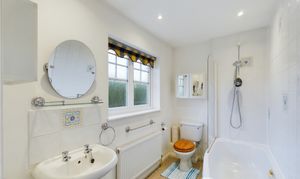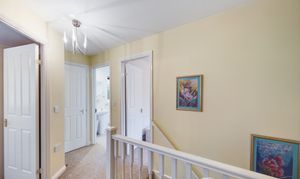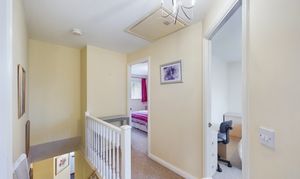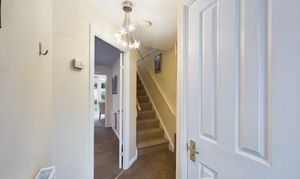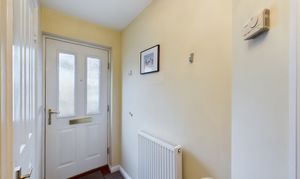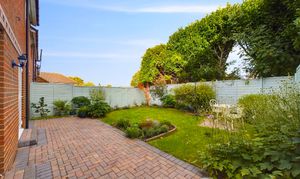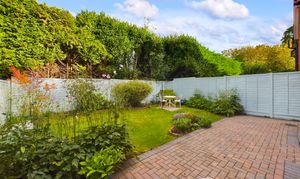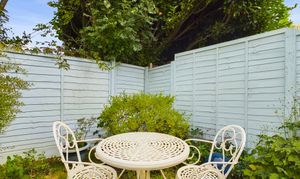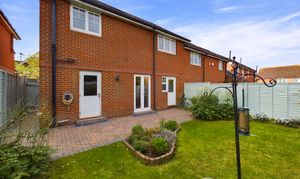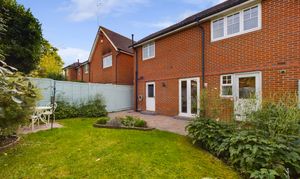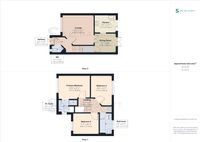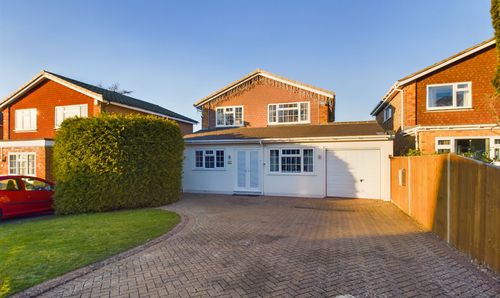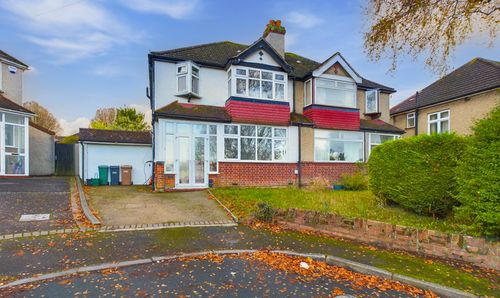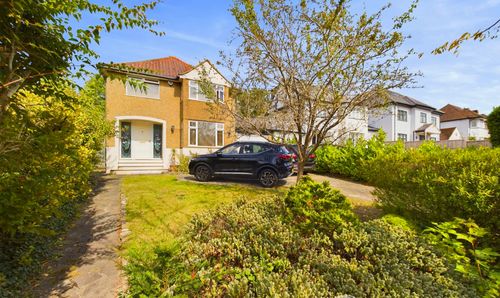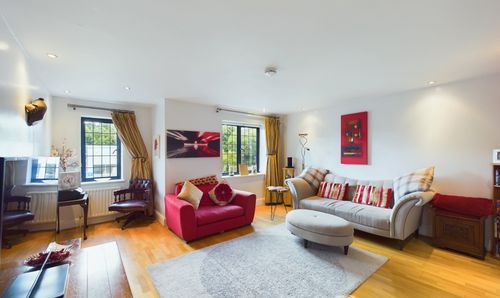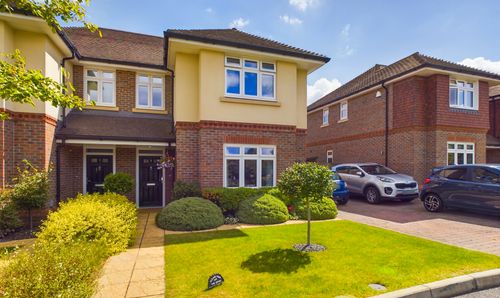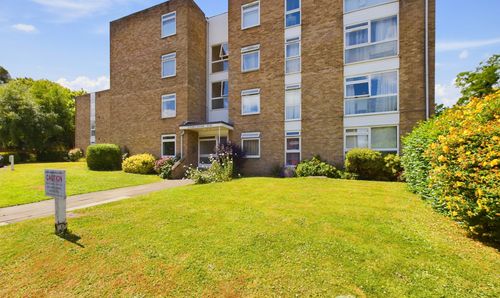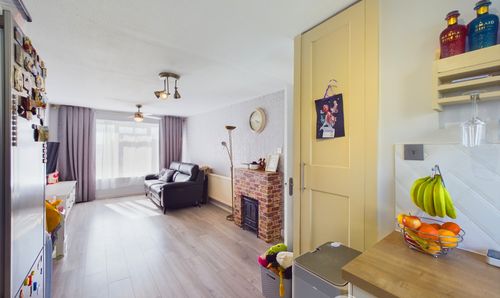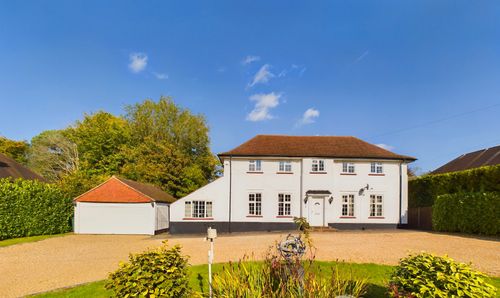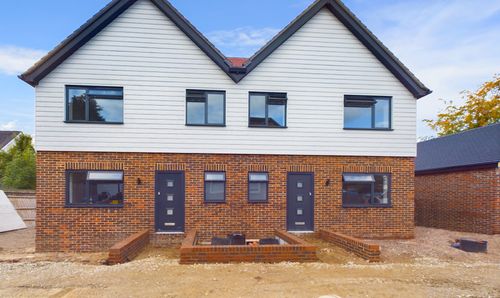Book a Viewing
Online bookings for viewings on this property are currently disabled.
To book a viewing on this property, please call Sacha Scott Estate & Letting Agents, on 01737 887 674.
3 Bedroom Semi Detached House, Norman Close, Epsom, KT18
Norman Close, Epsom, KT18

Sacha Scott Estate & Letting Agents
Sacha Scott Estate Agents, 9 Nork Way
Description
3 Double Bedrooms - 2 Bathrooms - 2 Receptions - Garage - Downstairs WC - No Onward Chain
New to market, this fabulous 3 double bed family home comes to market in good condition throughout and is availabele chain free.
Offering a large lounge, good sized diner, kitchen and guest WC to the ground floor and 3 double bedrooms, one with en-suite, and a family bathroom to the first floor, this fantastic property also benefits from a garage, private driveway and an easy to maintain rear garden.
Benefiting from good school catchment and within a short drive of shops and amenities, this property is one to see if you are looking to reside in a quiet community in a highly regarded location.
Material Information Provided by Sellers:
Council Tax Band E, Approx £2,859.20 per annum
EPC Rating C
A small annual charge of £315 is payable for parking and maintenance to a residents childrens play area.
Construction: Brick and Block
Water: Direct mains/sewerage
Broadband: Good
Mobile Signal/Coverage: Good
Planning: Not Relevant
Building Safety: No Known Issues
EPC Rating: C
Key Features
- Lovely Condition Throughout
- 2 Receptions
- 3 Double Bedrooms
- 2 Bathrooms
- Garage
- Driveway
- Downstairs WC
- Quiet Cul de Sac
- Private Garden
Property Details
- Property type: House
- Price Per Sq Foot: £659
- Approx Sq Feet: 872 sqft
- Plot Sq Feet: 1,894 sqft
- Council Tax Band: E
Rooms
Lounge
4.05m x 3.85m
Fully furnished, this good sized lounge overlooks the front of this fantastic family home and benefits from neutral decor and carpeting.
View Lounge PhotosDining Room
2.78m x 2.60m
Accessed via the lounge, this lovely dining room offers views and access to the garden via patio doors. Neutrally presented, the lounge benefits from a four seater dining table and a storage cupboard under the stairs.
View Dining Room PhotosKitchen
2.77m x 2.33m
Conveniently located off of the dining room, the kitchen offers plenty of work surface space and storage, all expected appliances and good natural light from a window and door to the private rear garden.
View Kitchen PhotosDownstairs WC
1.70m x 0.94m
A must in every family home, the downstairs WC is neutrally decorated and benefits from a WC, sink and external window.
View Downstairs WC PhotosPrimary Bedroom
4.13m x 3.03m
Neutrally presented and in good condition throughout, this large primary bedroom overlooks the front of this fabulous family home and comes fully furnished with a double bed, cupboards and wardrobes.
View Primary Bedroom PhotosEn-Suite
1.47m x 1.75m
Neutrally presented, the en-suite offers a large shower enclosure, WC, sink and natural light and ventilation from an external window.
View En-Suite PhotosBedroom 2
3.85m x 2.76m
A good sized double, bedroom 2 overlooks the rear of this lovely family home and benefits from neutral decor, a double bed, double wardrobe and cupboards.
View Bedroom 2 PhotosBedroom 3
3.41m x 2.73m
Overlooking the quiet cul-de-sac, bedroom 3 is another good sized double that comes fully furnished and is neutrally presented throughout.
View Bedroom 3 PhotosFamily Bathroom
2.73m x 1.62m
Located at the rear of the property, the family bathroom offers a shower over the bath, with screen, a WC, sink and natural light and ventilation from an external window.
View Family Bathroom PhotosFloorplans
Outside Spaces
Garden
9.14m x 9.14m
North facing 30ft x 30ft garden with large full width patio area, an outdoor light and garden tap. The garden also benefits from a side access gate, mature plants and a good sized patio area.
View PhotosParking Spaces
Garage
Capacity: 1
The property comes with a garage for parking 1 vehicle, and an off road driveway for parking 1-2 further vehicles.
View PhotosLocation
Properties you may like
By Sacha Scott Estate & Letting Agents
