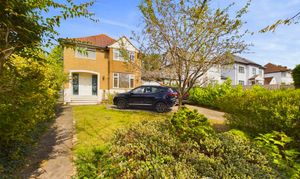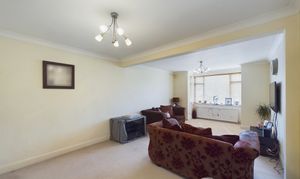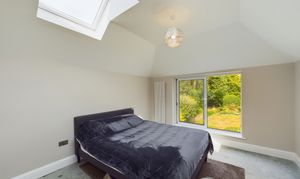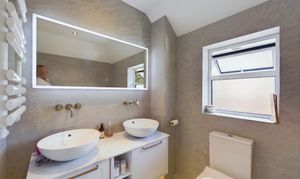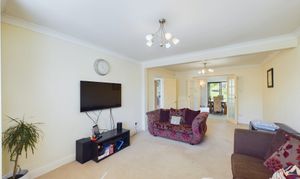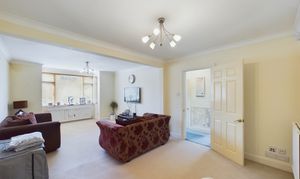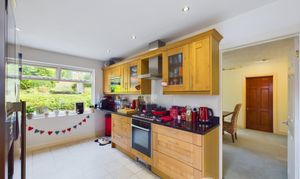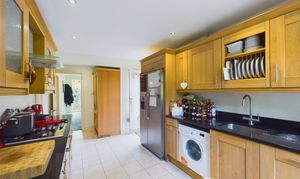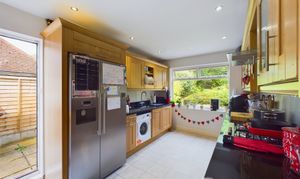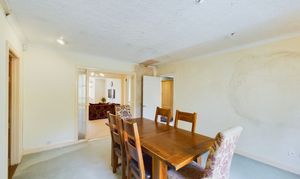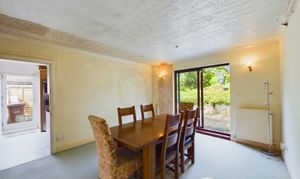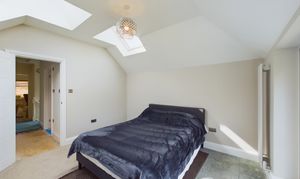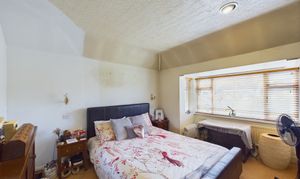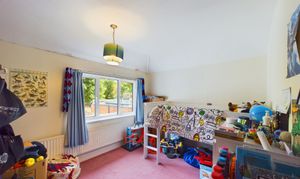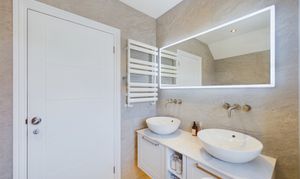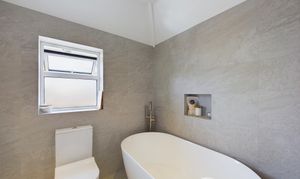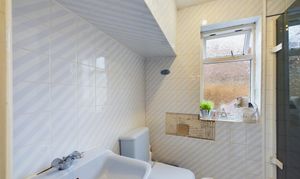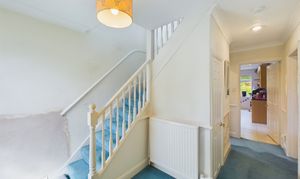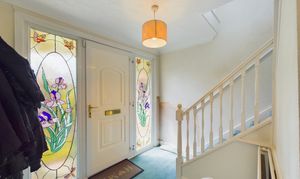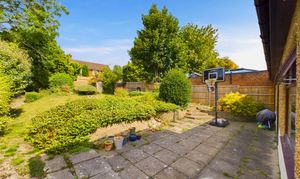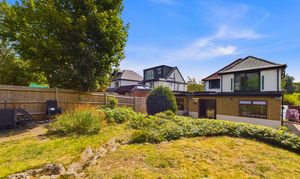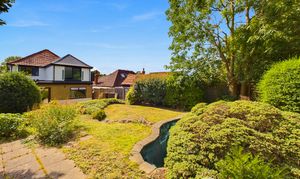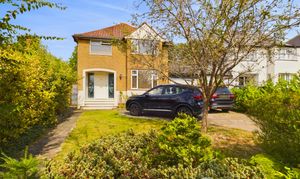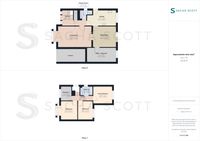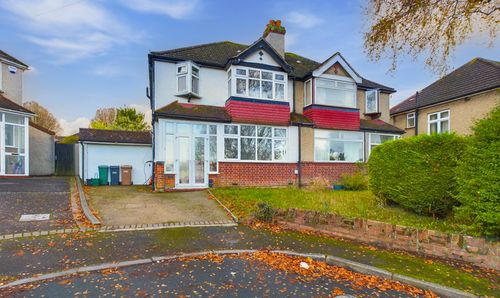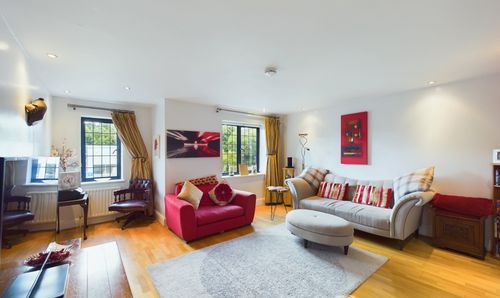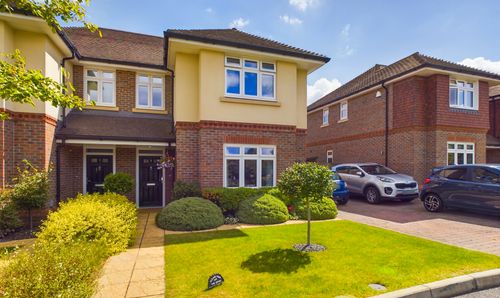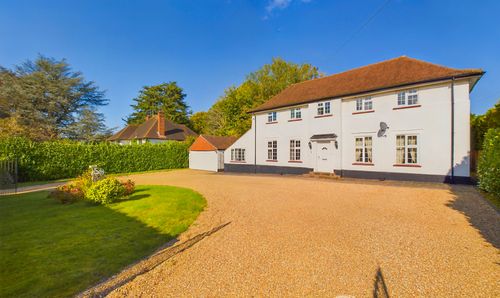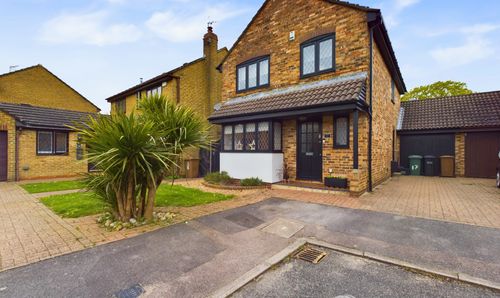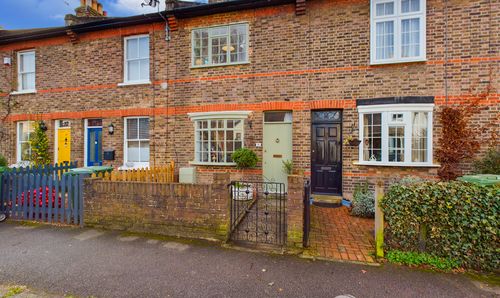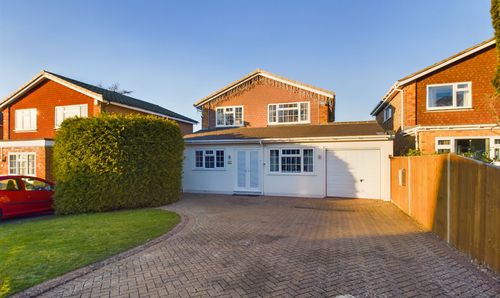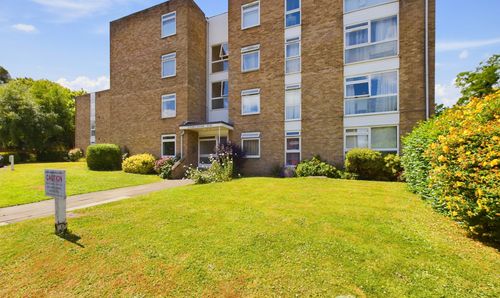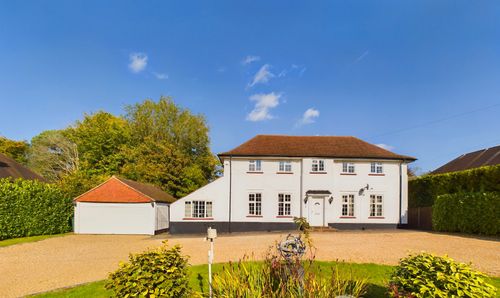Book a Viewing
Online bookings for viewings on this property are currently disabled.
To book a viewing on this property, please call Sacha Scott Estate & Letting Agents, on 01737 887 674.
4 Bedroom Detached House, Warren Road, Banstead, SM7
Warren Road, Banstead, SM7

Sacha Scott Estate & Letting Agents
Sacha Scott Estate Agents, 9 Nork Way
Description
Fantastic Project to Complete - Plans In Place - Good Order Throughout - Extended to the First Floor
This fabulous 4 bed family home comes to market with plans in place to finalise a beautiful refurbishment throughout. With the extension to the first floor complete, all that remains is for the ground floor to be opened up, in accordance with plans in place, to create an ideal family home in a convenient and popular location.
To the first floor there are 4 good sized bedrooms, one of which has been recently added and is in modern condition throughout, plus a modern, high spec family bathroom. To the ground floor there is currently a large lounge, separate diner, kitchen and office/playroom but plans can be shared to assist with opening up this space to create a large kitchen/diner, separate reception and study. The property also benefits from a garage that has been heightened into the roof in readiness to convert to usable a room(s) should the new owner wish.
Offering a large garden with patio and lawned areas to the rear and a good size driveway with garage to the front, this lovely property is one to see if you are looking for a spacious family home, in a quiet, village location that still has the potential to put your own stamp on it, without all the pain of planning.
EPC Rating: D
Material Information Provided by Sellers:
Council Tax Band: F currently £3,379.06 per annum
Tenure: Freehold
Construction: Brick and block and timber frame with clay roof tiles
Water: direct mains, metered. Mains sewerage.
Broadband: Good
Mobile Signal/Coverage: Good
Electricity Source: National Grid
Heating: Gas Central Heating
Building Safety: No issues to sellers knowledge
Planning Permission: Sellers confirm planning granted and completion certificate received for works they have undertaken
EPC Rating: D
Key Features
- 4 Bedrooms
- 2 Bathrooms
- 2 Receptions
- Garage
- Office/Playroom
- Plans for Further Updates
- Good School Catchment
- Close to Shops & Amenities
- Walk to Banstead Rail
- Popular Nork Location
Property Details
- Property type: House
- Price Per Sq Foot: £586
- Approx Sq Feet: 1,518 sqft
- Plot Sq Feet: 5,726 sqft
- Property Age Bracket: 1910 - 1940
- Council Tax Band: F
Rooms
Living Room
6.97m x 3.95m
Neutrally presented, the lounge was opened up into the original dining room/second reception by the previous owner to create a generous space that now offers direct access to a second reception room, via double doors.
View Living Room PhotosDining Room
4.30m x 3.78m
Previously added, this second reception can be accessed via the kitchen, as well as the lounge and plans are in place to open this room up to the kitchen to this room, to create a large kitchen/diner. Generous in size, this room offers modern sliding doors to the garden and side access to an office/store located at the rear of the garage.
View Dining Room PhotosKitchen
5.37m x 2.83m
Modern and in good order throughout, the kitchen offers ample storage and work surface space, room for all expected appliances and views over and side access to the rear garden.
View Kitchen PhotosPrimary Bedroom
3.66m x 3.48m
Added by the current owners, this beautiful primary bedroom is decorated in modern grey and benefits from a juliet balcony with sliding doors and 2 roof velux windows.
View Primary Bedroom PhotosBedroom 2
4.05m x 3.64m
Bedroom 2 is a large double that overlooks the front of this substantial family home and benefits from a large bay window.
View Bedroom 2 PhotosBedroom 3
2.85m x 3.63m
Another good sized double, bedroom 3 is neutrally presented and overlooks the rear of this generous family home.
View Bedroom 3 PhotosBedroom 4
2.16m x 2.82m
Bedroom 4 is a standard single, overlooking the front of this ideally located family home.
Family Bathroom
2.31m x 1.79m
Fully tiled, this stunning family bathroom offers a double sink vanity untit, modern WC, heated towel rail, freestanding bath and underfloor heating.
View Family Bathroom PhotosShower Room
2.32m x 1.58m
Fully tiled, this handy additional bathroom is located on the ground floor and offers a WC, sink and shower enclosure.
View Shower Room PhotosEntrance Hall
4.44m x 0.95m
Generous in size, the entrance hall to this fantastic family home offers space for hall furniture as well as a large under star storage cupboard.
View Entrance Hall PhotosLanding
4.09m x 0.92m
Floorplans
Outside Spaces
Garden
19.81m x 10.67m
North facing, the garden measures approx 65ft x 35ft and offers patio and lawned areas, a pond and mature shrubs.
View PhotosParking Spaces
Garage
Capacity: 1
The property benefits from a garage and driveway parking for 2 - 3 vehicles depending on size.
View PhotosLocation
Properties you may like
By Sacha Scott Estate & Letting Agents
