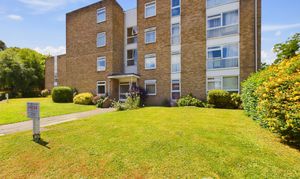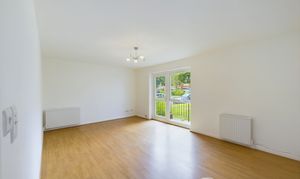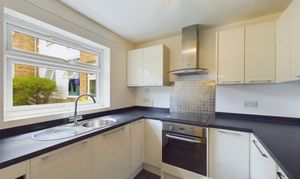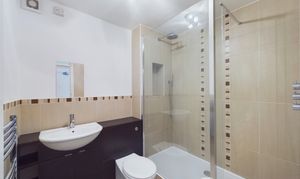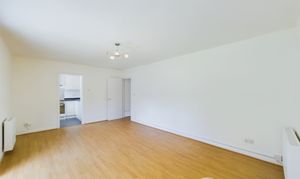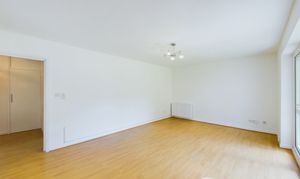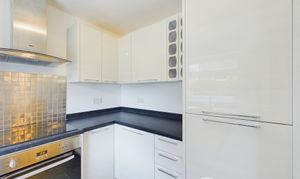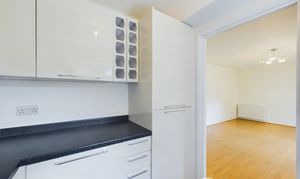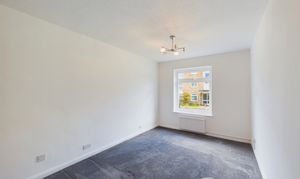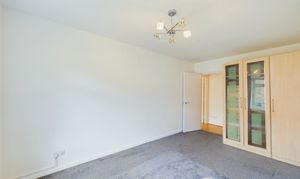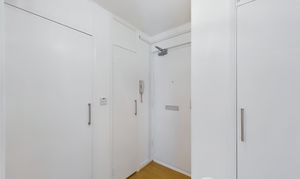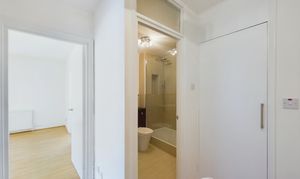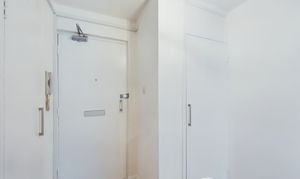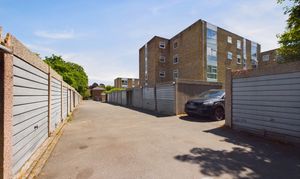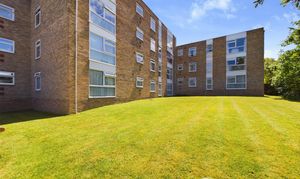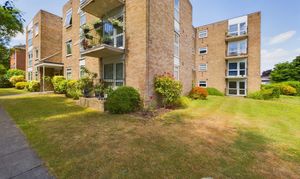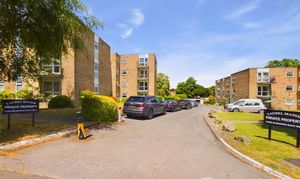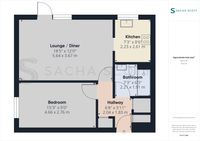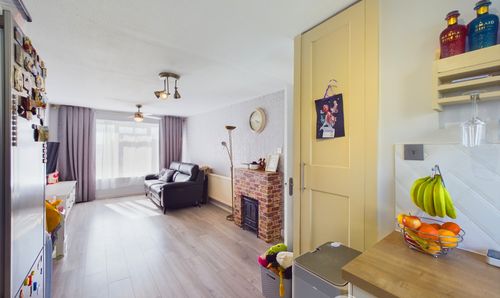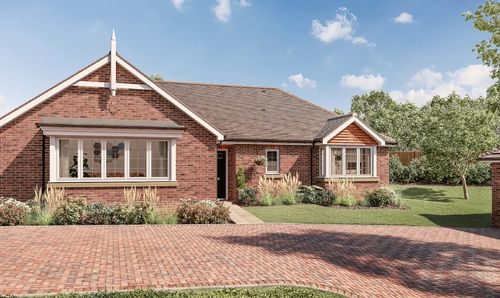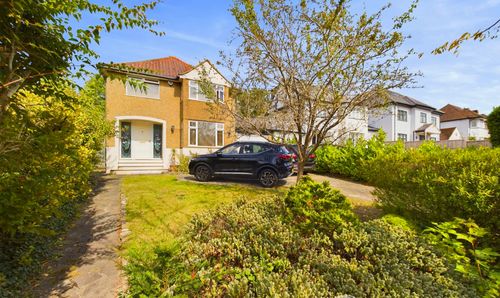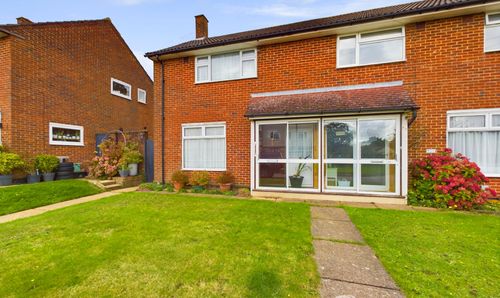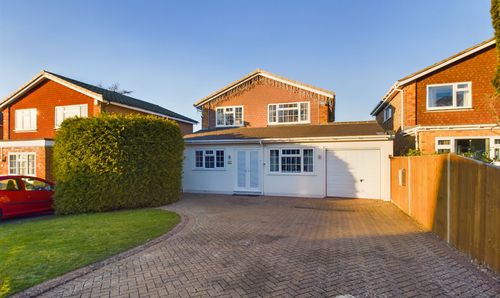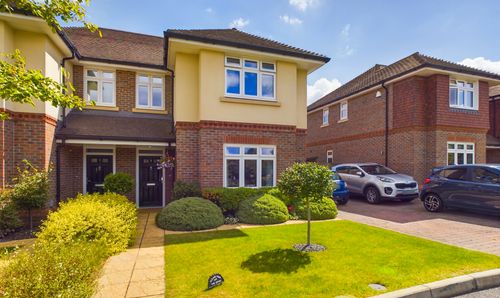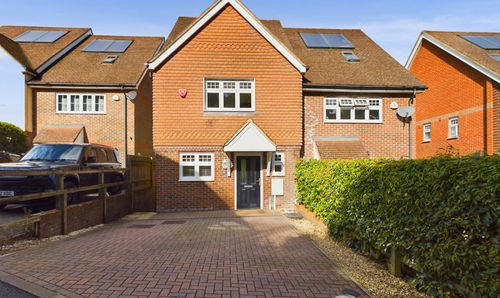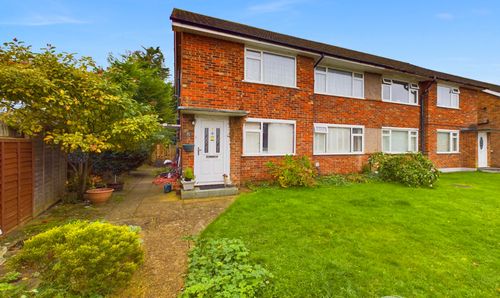Book a Viewing
Online bookings for viewings on this property are currently disabled.
To book a viewing on this property, please call Sacha Scott Estate & Letting Agents, on 01737 887 674.
1 Bedroom Apartment, Devonshire Road, Sutton, SM2
Devonshire Road, Sutton, SM2

Sacha Scott Estate & Letting Agents
Sacha Scott Estate Agents, 9 Nork Way
Description
Share of Freehold - Ground Floor - 1 Bedroom - Close to Sutton Town and Rail
Located within easy reach of Sutton Town Centre, this fabulous one bed apartment comes to market chain free and recently redecorated throughout.
Offering a large lounge diner with access to a private balcony, a modern kitchen with integrated appliance, a double bedroom with fitted wardrobe and a modern bathroom, this fabulous property is located on the ground floor of a purpose built block with secure entry.
Benefiting from well-tended communal grounds and a garage, this fantastic property is one to see if you are looking to move to a quiet spot, within easy reach of all amenities.
Early viewing is recommended.
EPC Rating: C
Material Information Provided by Sellers:
Council Tax Band: C currently £1,925.49 per annum
Service Charge: £1,090 per annum
Ground Rent: n/a
Tenure: Share of Freehold
Construction: Brick and block and timber frame with clay roof tiles
Water: direct mains, metered. Mains sewerage.
Broadband: Good
Mobile Signal/Coverage: Good
Electricity Source: National Grid
Heating: Gas Central Heating
Building Safety: No issues to sellers knowledge
Planning Permission: N/A
EPC Rating: D
Key Features
- Ground Floor
- Balcony
- Garage
- Secure Door Entry
- Redecorated Throughout
- Close to Sutton Town
- Good Transport Links
- Generous Communal Gardens
- Modern Kitchen & Bathroom
Property Details
- Property type: Apartment
- Price Per Sq Foot: £487
- Approx Sq Feet: 543 sqft
- Plot Sq Feet: 543 sqft
- Council Tax Band: C
Rooms
Lounge / Diner
5.64m x 3.67m
Freshly decorated, this generous lounge/diner benefits from laminate flooring and a private balcony. Opening up onto the kitchen, this is a good sized room with ample space for both dining and lounge furniture.
View Lounge / Diner PhotosKitchen
2.23m x 2.61m
Modern and bright, the kitchen has been redecorated recently and benefits from good natural light, integrated appliances and plenty of work surface and storage space.
View Kitchen PhotosBedroom
4.66m x 2.76m
Newly painted, this large double benefits from blue carpeting and fitted wardrobes.
View Bedroom PhotosBathroom
2.21m x 1.91m
Partially tiled and freshly decorated, the bathrooom offers a large shower enclosure, combined toilet and vanity unit and a heated towel rail.
View Bathroom PhotosHallway & Storage
Neutrally decorated and in good order throughout, the entrance hall benefits from laminate flooring and offers 3 storage cupboards.
View Hallway & Storage PhotosFloorplans
Outside Spaces
Communal Garden
Laurel Manor benefits from well-kept communal gardens around each block.
View PhotosParking Spaces
Location
Properties you may like
By Sacha Scott Estate & Letting Agents
