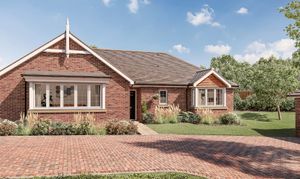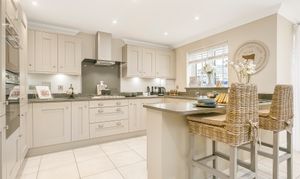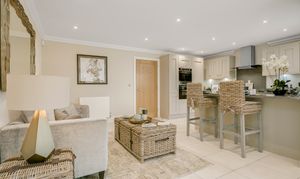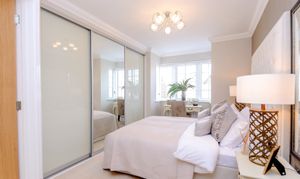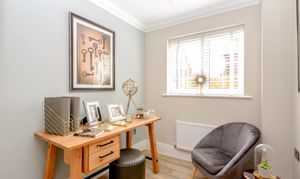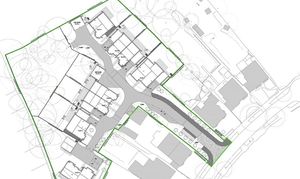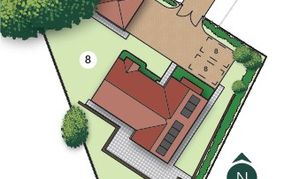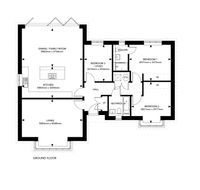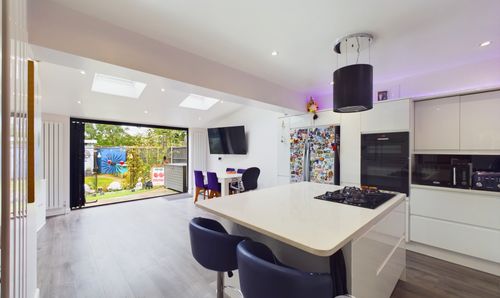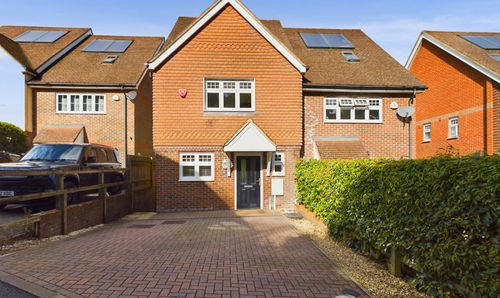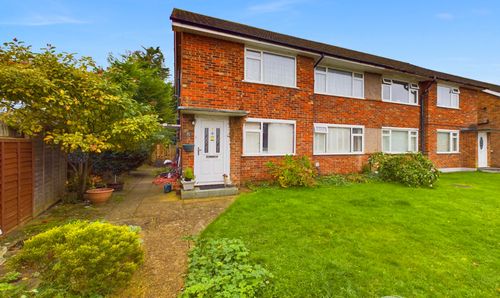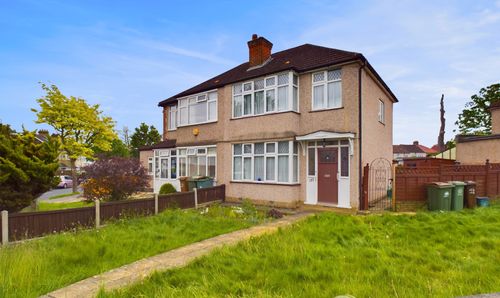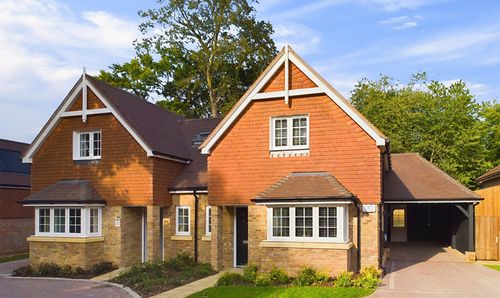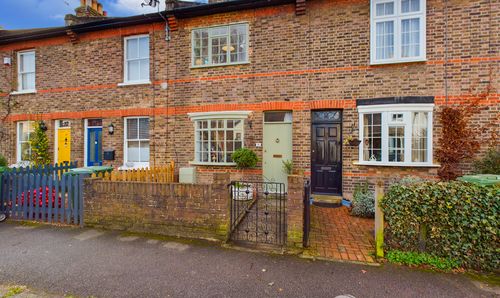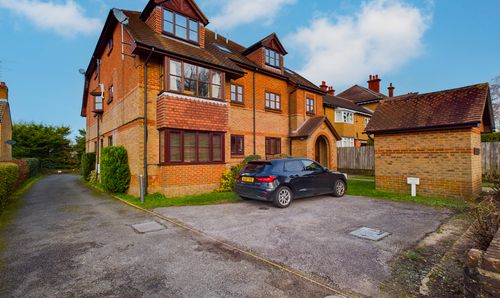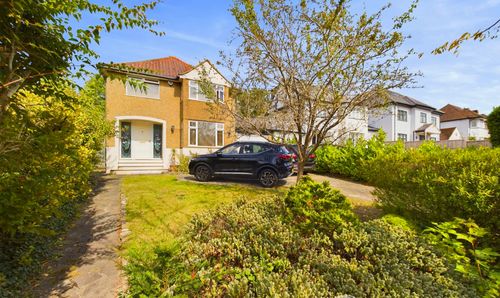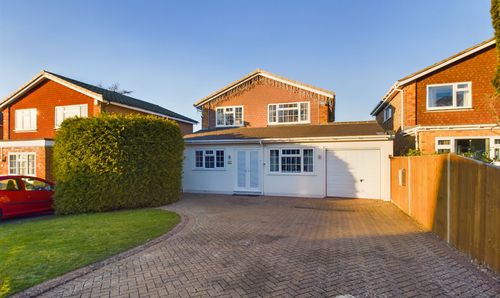Book a Viewing
Online bookings for viewings on this property are currently disabled.
To book a viewing on this property, please call Sacha Scott Estate & Letting Agents, on 01737 887 674.
3 Bedroom Detached House, Plot 8, Maplehurst Gardens, West Drive
Plot 8, Maplehurst Gardens, West Drive

Sacha Scott Estate & Letting Agents
Sacha Scott Estate Agents, 9 Nork Way
Description
- SHOW HOME NOW OPEN - DROP INTO PLOT 6 FRI TO MON 10am to 4pm - Final Detached Bungalow - Gated - Corner Plot
The Willows is a superb 3-bedroom bungalow positioned in a corner plot of almost a quarter of an acre including a wraparound garden.
The Willow features a large open plan kitchen/dining/family room with bifold doors to the garden plus a separate large living room. There are three double bedrooms, one with ensuite, and a separate bathroom - although the third bedroom could equally be used as an office/study. The property also benefits from a detached double garage plus additional parking, all set behind private gates.
Move to this exclusive development of 3-bedroom homes and become part of a new green community.
This beautiful collection of 8 luxury, energy-efficient homes is set back from the main street, offering a feeling of space and calm. Perfect for downsizers, couples and families, Maplehurst Gardens is the ideal setting for your new home.
In addition to Electric Vehicle charging points at every property, other energy-saving features combine to give these impressive homes a predicted EPC rating of ‘A’ which is not only good for the planet but also for your wallet.
Council Tax Banding Awaited.
Images Supplied are Artists Impressions or Show Home Photos from similar Devine Homes.
EPC Rating: A
Key Features
- Show Home Now Open
- Last detached bungalow
- Double garage
- 2 additional spaces
- Wrap around garden
- EPC rating ‘A’
- PV panels
- Electric charging point
- Residents own woodland area
- Good school catchment
Property Details
- Property type: House
- Price Per Sq Foot: £718
- Approx Sq Feet: 1,323 sqft
- Property Age Bracket: New Build
- Council Tax Band: TBD
Rooms
Dining/Family Room
Living Room
Kitchen
Primary Bedroom
En-suite
Bedroom 2
Bedroom 3 / Study
Family Bathroom
Floorplans
Outside Spaces
Garden
Plot 8 will benefit from a corner plot of almost a quarter of an acre including a wraparound garden.
Parking Spaces
Garage
Capacity: 2
Plot 8 benefits from a detached double garage set in a private gated plot.
Off street
Capacity: 2
Two additional car parking spaces are available adjacent to the double garage.
Location
Properties you may like
By Sacha Scott Estate & Letting Agents
