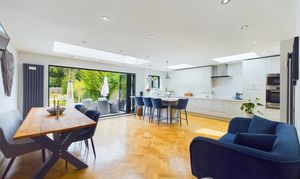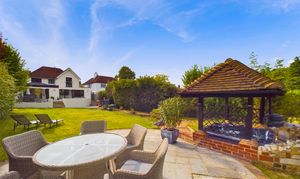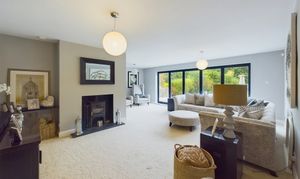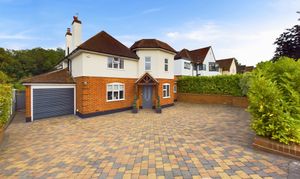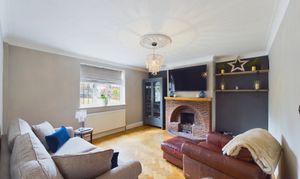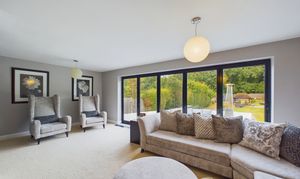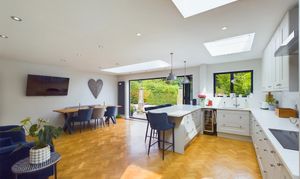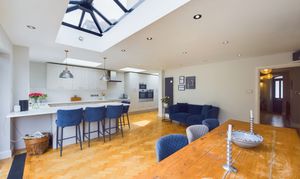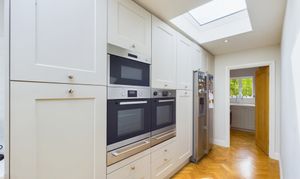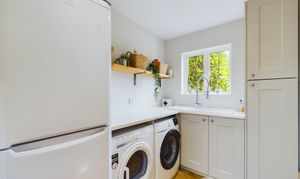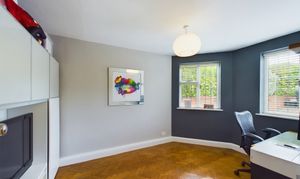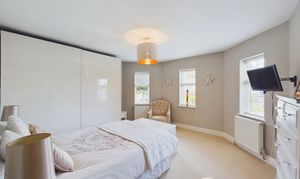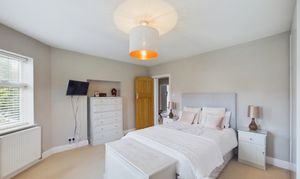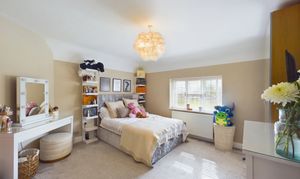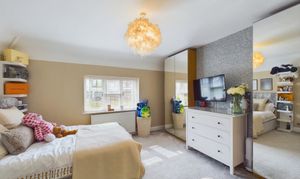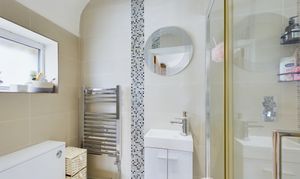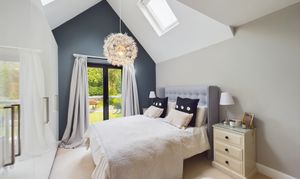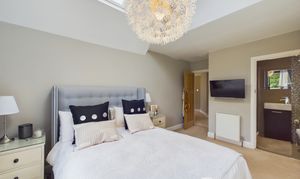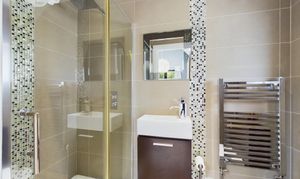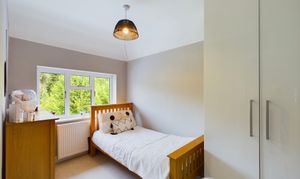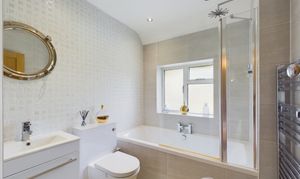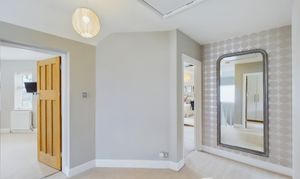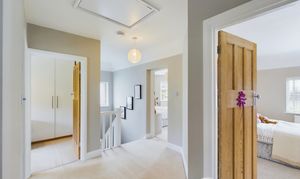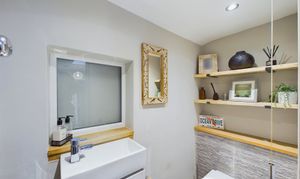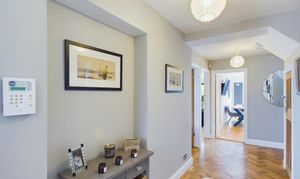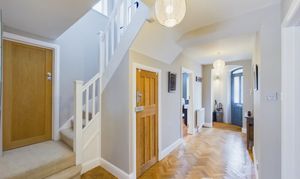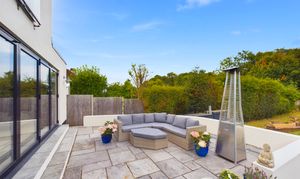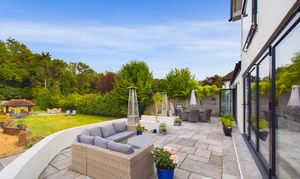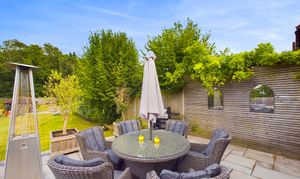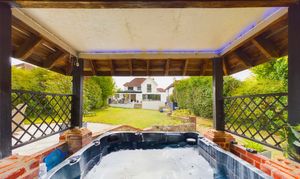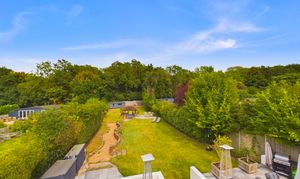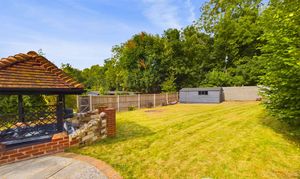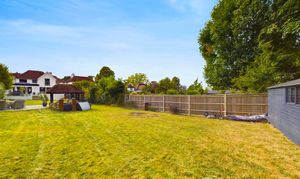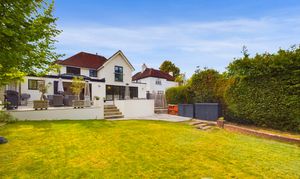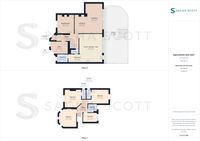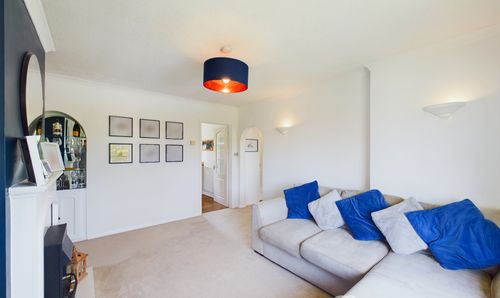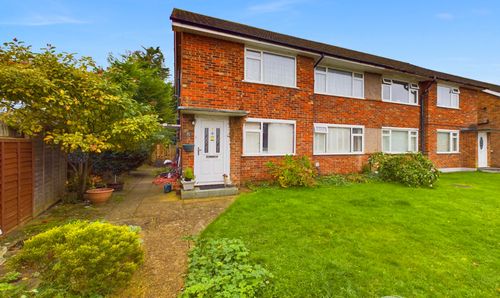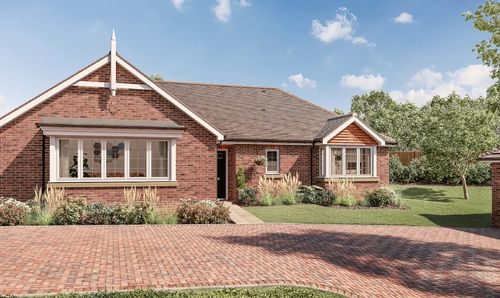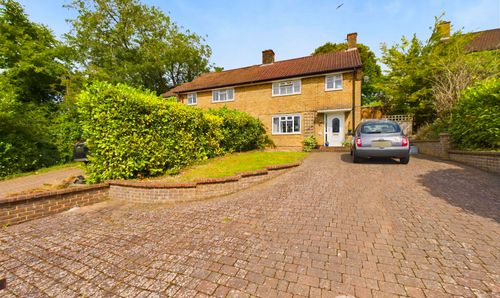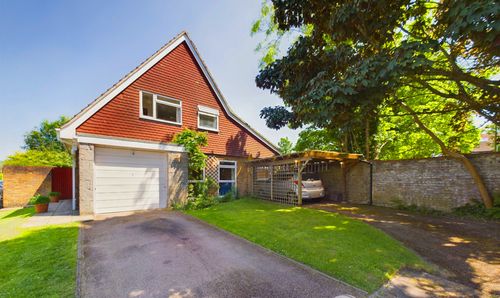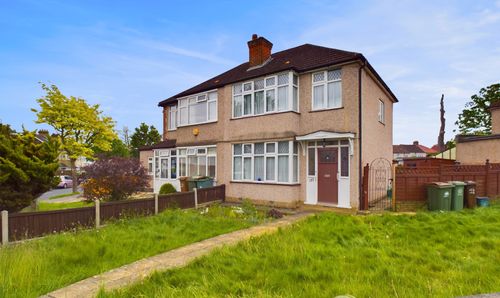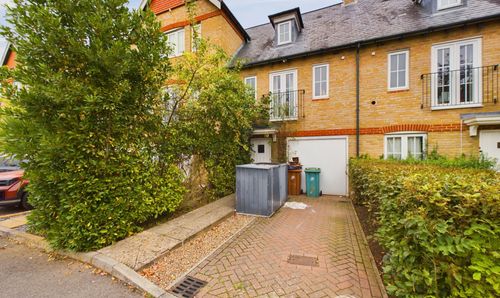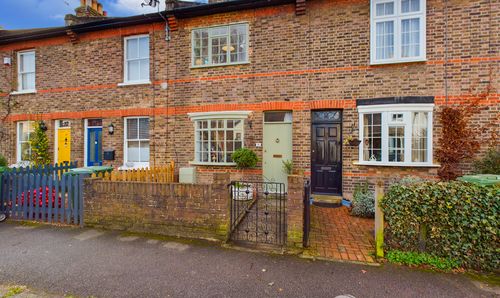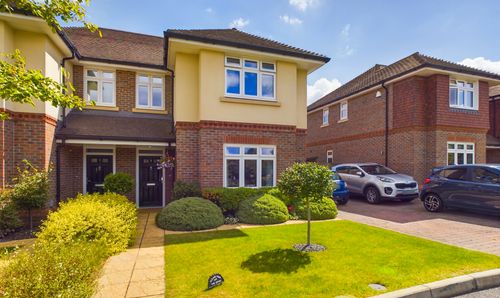Book a Viewing
Online bookings for viewings on this property are currently disabled.
To book a viewing on this property, please call Sacha Scott Estate & Letting Agents, on 01737 887 674.
4 Bedroom Detached House, Green Curve, Banstead, SM7
Green Curve, Banstead, SM7

Sacha Scott Estate & Letting Agents
Sacha Scott Estate Agents, 9 Nork Way
Description
Beautiful Detached Family Home - Modern & Immaculate Throughout - Substantial Plot - Good School Catchment - Not to be Missed
New to market, this fabulous 4 bed detached family home comes to market having been extended and modernised beautifully throughout.
Offering 2 reception rooms plus a stunning L-shaped living room and a generous open plan kitchen/living area to the ground floor, and 4 bedrooms, 2 with en-suites, and a family bathroom to the first floor, this lovely family home also benefits from a separate utility room, guest WC and a garage. To the front there is a substantial paved driveway and to the rear a generous 170ft east facing garden.
Situated on one of Nork’s most premium roads, within walking distance of shops, trains, buses and other amenities, this beautiful family home has been refurbished and maintained to a high standard throughout and is one to see if you are looking for a modern, immaculate home in an ideal location.
EPC Rating: AWAITED
Material Information Provided by Sellers:
Council Tax Band G, currently £3,898.91 per annum
Construction: Brick and Block
Water: Direct mains/sewerage
Broadband: Good
Mobile Signal/Coverage: Good
Planning: Not Relevant
Building Safety: No Known Issues
EPC Rating: F
Key Features
- Modern Detached Home
- 3 Receptions
- 4 Bedrooms
- 3 Bathrooms
- Separate Utility
- Generous Garden
- Garage
- Sought After Location
- Walk to Banstead Rail
- Short Walk to Nork Village
Property Details
- Property type: House
- Price Per Sq Foot: £638
- Approx Sq Feet: 2,116 sqft
- Plot Sq Feet: 11,916 sqft
- Property Age Bracket: 1910 - 1940
- Council Tax Band: G
Rooms
Reception Room
3.97m x 4.38m
Overlooking the front of this stunning family home, the lounge benefits from modern decor and retains original features such as a beautiful herringbone floor and brick surround open fire place. Beautifully presented, this is the perfect room to snuggle down in of an evening.
View Reception Room PhotosLiving Room
6.44m x 6.97m
Beautifully presented, this generous living room is L-shaped, allowing it to offer a fabulous 'quiet' area overlooking the rear garden, perfect for reading and a vast lounge area with space for a woodburning stove. Benefiting from bi-fold doors that open up onto the garden, this gorgeous room benefits from soft grey decor and carpeting and is presented in immaculate condition throughout.
View Living Room PhotosKitchen / Diner
5.27m x 6.66m
The heart of this simply perfect family home, the open plan kitchen offers space for both lounge and dining areas and, whilst much of it has been added to the original structure, the current owners have cleverly extended the herringbone flooring in from the hallway, using reclaimed original herringbone blocks. Offering a modern kitchen, with ample work surface and storage space, a peninsular breakfast bar and bi-fold doors opening up to the rear, this is a beautiful family kitchen that is in pristine condition throughout.
View Kitchen / Diner PhotosUtility Room
2.52m x 1.92m
Located off of the kitchen/diner, the utility room offers space for a washing machine, tumble drier and fridge freezer, and offers a butler sink and storage.
View Utility Room PhotosOffice / 3rd Reception
4.17m x 2.74m
Modern and spacious, this 3rd reception room is located off of the main entrance hall and is currently used as a home office. Benefiting from original herringbone flooring and two large windows overlooking the front driveway, this is a beautiful additional reception that is in good order throughout.
View Office / 3rd Reception PhotosGuest WC
Located up a few steps on the mezzanine floor, the guest WC benefits from a vanity sink, WC and is presented in soft, modern greys.
View Guest WC PhotosBedroom 1
4.15m x 4.36m
Neutrally presented, this gorgeous primary bedroom overlooks the front of this substantial family home and offers a quirky, hexagonal shape with 3 windows overlooking the front. Spacious and bright, this is a generous bedroom that is in mint condition throughout.
View Bedroom 1 PhotosBedroom 2
3.97m x 4.29m
Generous and bright, bedroom 2 is a large double that overlooks the front of this family home and benefits from neutral decor and a modern en-suite bathroom.
View Bedroom 2 PhotosBedroom 2 En-Suite
Neutrally presented and benefiting from natural light and ventilation, this en-suite offers a large shower enclosure, vanity sink, WC and a heated towel rail.
View Bedroom 2 En-Suite PhotosBedroom 3
4.14m x 3.46m
One of our favourite rooms in this lovely family home, bedroom 3 offers a juliet balcony overlooking the substantial rear garden and benefits from a high, pitched ceiling with Velux windows, a wall of fitted wardrobes and a modern en-suite bathroom.
View Bedroom 3 PhotosBedroom 3 En-Suite
Fully tiled, this modern en-suite bathroom offers a vanity sink, WC, heated towel rail and large shower enclosure.
View Bedroom 3 En-Suite PhotosBedroom 4
3.38m x 7.40m
Offering views over the generous garden, bedroom 4 is a small double/large single that is in pristine, neutral condition throughout.
View Bedroom 4 PhotosFamily Bathroom
2.19m x 2.02m
Beautifully presented, the family bathroom is fully tiled and benefits from a shower over the bath with screen, a vanity sink, WC and heated towel rail. Like the rest of this stunning family home, this lovely bathroom is beautifully presented throughout.
View Family Bathroom PhotosEntrance Hall
5.17m x 1.52m
Like the rest of this gorgeous family home, the entrance hall is in immaculate condition throughout. Offering modern grey decor and original herringbone flooring, this lovely space also offers a large storage cupboard under the stairs.
View Entrance Hall PhotosLanding
2.55m x 3.15m
Generous and beautifully presented, the landing area benefits from natural light from a side window and is in pristine condition throughout.
View Landing PhotosFloorplans
Outside Spaces
Garden
51.82m x 15.24m
Offering a large terrace with dining and entertaining areas, generous lawn and a fabulous hot tub* brick built canopy, the garden of this substantial family home is generous in size and in good, easy to maintain order throughout. *please discuss hot tub with agent
View PhotosParking Spaces
Garage
Capacity: 1
This fabulous family home benefits from a garage, with parking for 1 car and a generous paved driveway that could accommodate up to 5 cars, depending on size.
View PhotosLocation
Properties you may like
By Sacha Scott Estate & Letting Agents
