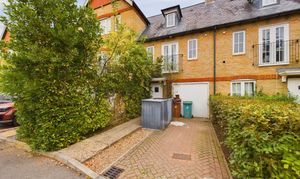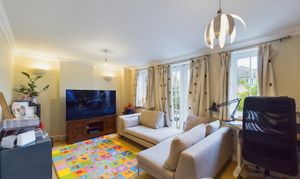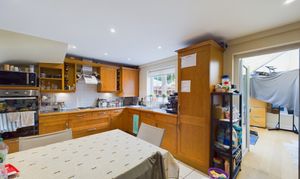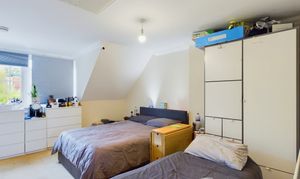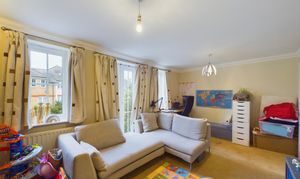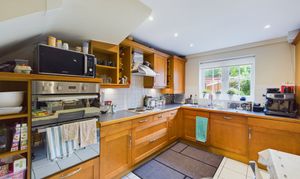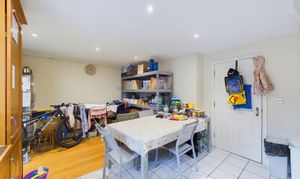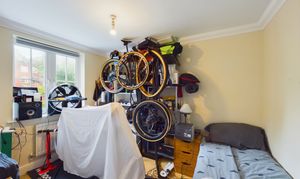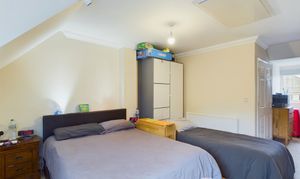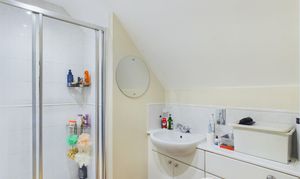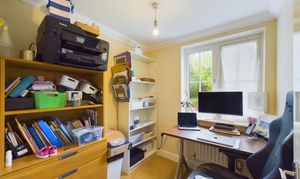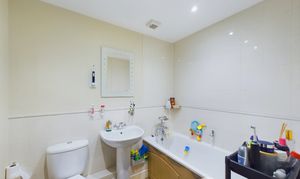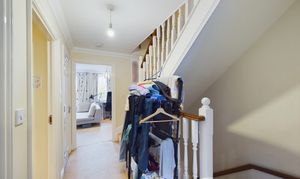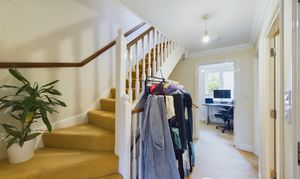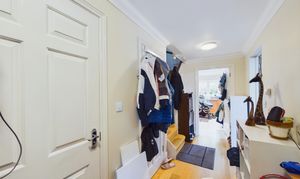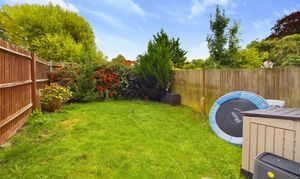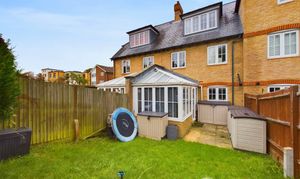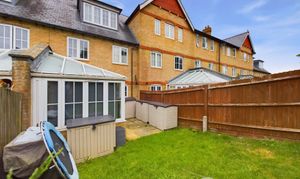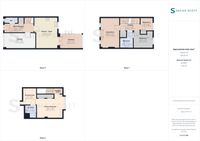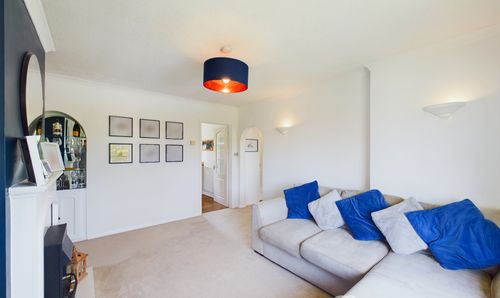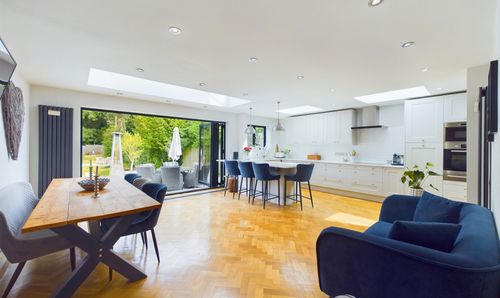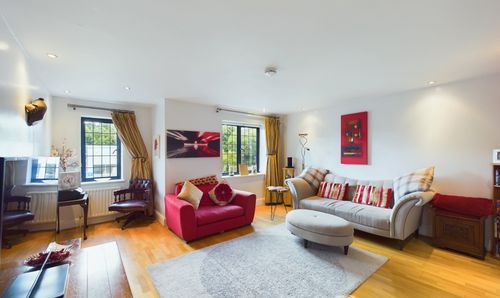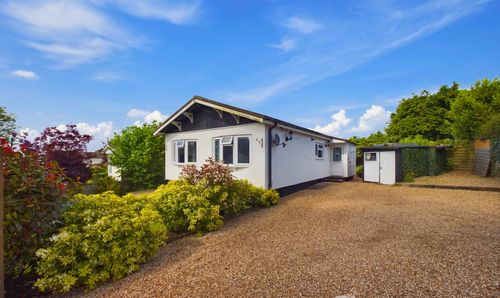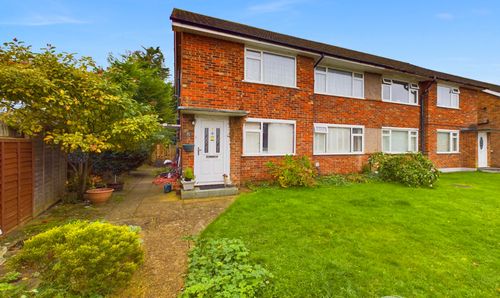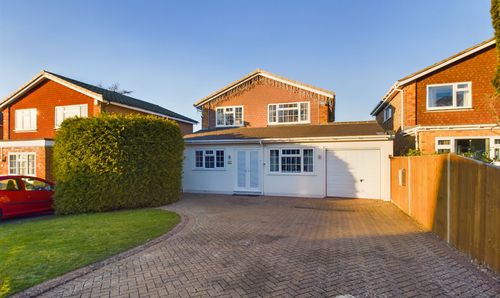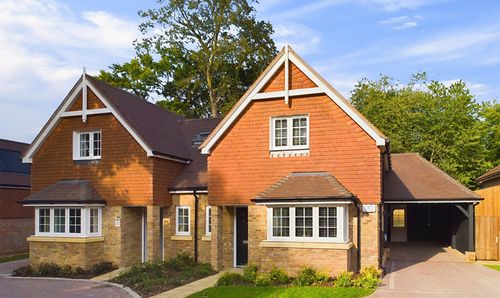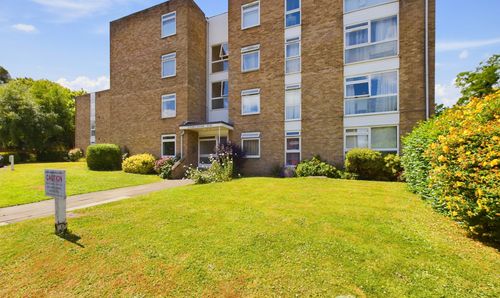Book a Viewing
Online bookings for viewings on this property are currently disabled.
To book a viewing on this property, please call Sacha Scott Estate & Letting Agents, on 01737 887 674.
3 Bedroom Terraced House, Montgomery Gardens, Sutton, SM2
Montgomery Gardens, Sutton, SM2

Sacha Scott Estate & Letting Agents
Sacha Scott Estate Agents, 9 Nork Way
Description
No Onward Chain - Swift Completion Available - 3 Bed Town House with Garage - Must See
New to market, this fantastic 3 bedroom, 2 bathroom Townhouse comes to market chain free and with swift completion available subject to conveyancing.
Offering a large kitchen/diner, sunroom and WC to the ground floor, two good sized bedrooms, a family bathroom and lounge to the first floor and a primary bedroom with en-suite and dressing area to the second floor, this fabulous Townhouse is neutrally presented throughout.
Located within walking distance of good bus links and offering sought after school catchment, this fantastic property is also within easy reach of Sutton Town Centre and Train station.
One to see if you want a home in a convenient, yet quiet location, early viewing is highly recommended.
Please note that tenants are in the process of moving out and photos reflect the current position but the property will be emptied and cleaned once the tenants vacate. They have an onward property in place so there will be no issues with them vacating.
Material Information Provided by Sellers:
Council Tax Band F, currently £3,128.92 per annum
EPC Rating C
Construction: Brick and Block
Water: Direct mains/sewerage
Broadband: Good
Mobile Signal/Coverage: Good
Planning: Not Relevant
Building Safety: No Known Issues
EPC Rating: C
Key Features
- 3 Bedrooms
- Quiet cul-de-sac
- 2 Bathrooms
- Kitchen/Diner
- Integral Garage
- Driveway
- Large Primary Suite
- Good Transport Links
- Sought After School Catchment
Property Details
- Property type: House
- Price Per Sq Foot: £448
- Approx Sq Feet: 1,395 sqft
- Plot Sq Feet: 1,625 sqft
- Property Age Bracket: 2000s
- Council Tax Band: F
Rooms
Living Room
3.22m x 5.23m
Located on the first floor, this lovely lounge overlooks the front of the property and receives good natural light from a fabulous juliet balcony and two large windows.
View Living Room PhotosKitchen / Diner
3.61m x 5.25m
Situated at the rear of this fabulous family home, this large kitchen/diner offers plenty of work surface and storage space, room for all expected appliances and ample space for a dining/lounge area.
View Kitchen / Diner PhotosSummer Room
3.78m x 2.37m
Located off of the kitchen/diner, the summer room cleverly offers an additional living room to the ground floor which, if required, could allow for the lounge on the first floor to serve as a 4th bedroom.
View Summer Room PhotosPrimary Bedroom
4.49m x 4.13m
Absolutely huge, this fantastic primary bedroom offers a large sleeping area, that currently fits a double and single bed, as well as fitted wardrobes and plenty of space for further freestanding furniture.
View Primary Bedroom PhotosEn-Suite
1.99m x 2.23m
Neutrally presented, the en-suite to the primay is part-tiled and offers a large shower enclosure, vanity sink, towel rail and WC.
View En-Suite PhotosDressing Area
2.30m x 2.87m
Adjoining the primary bedroom to the en-suite, this fabulous additional space is perfect for use as a dressing area, study or nursery.
Bedroom 2
3.30m x 2.37m
Bedroom 2 is a good sized double that is neutrally presented and benefits from a fitted wardrobe.
View Bedroom 2 PhotosBedroom 3
2.16m x 2.60m
Currently used as home office, bedroom 3 is a large single with views over the rear.
View Bedroom 3 PhotosFamily Bathroom
2.23m x 1.72m
Part tiled, the family bathroom is located on the first floor and offers a bath, sink, WC and heated towel rail.
View Family Bathroom PhotosLanding Area
3.39m x 1.35m
Neutrally presented, the landing area benefits from a large storage cupboard and access to the lounge, bathroom and beds 1 and 2.
View Landing Area PhotosHall & Storage
4.87m x 1.48m
Generous and neutrally presented, the entrance hall benefits from a large storage cupboard and offers access to the WC, integral garage and kitchen.
View Hall & Storage PhotosWC
Located on the ground floor, the guest WC offers a sink, WC and radiator.
Garage
5.35m x 2.62m
Accessible from the entrance hall, the integrated garage is currently used for storage.
Floorplans
Outside Spaces
Rear Garden
Easy to maintain, the rear garden is north east facing and offers a patio area and lawn.
View PhotosParking Spaces
Garage
Capacity: 1
The property comes with a garage for parking x1 vehicle, and a driveway for 1 car.
View PhotosLocation
Properties you may like
By Sacha Scott Estate & Letting Agents
