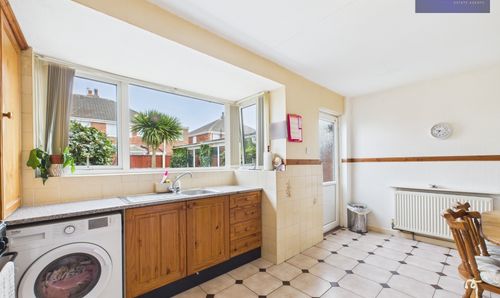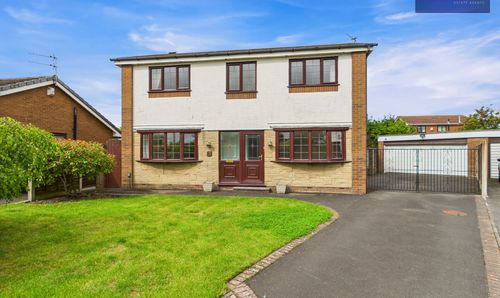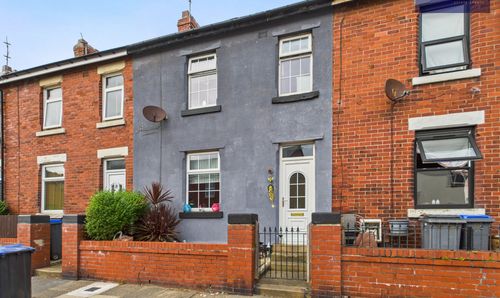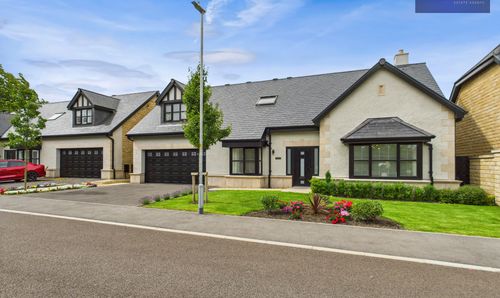3 Bedroom Semi Detached House, Stadium Avenue, Blackpool, FY4
Stadium Avenue, Blackpool, FY4
Description
Step outside to discover an enclosed low-maintenance garden to the rear of the property. Side gate access allows for added convenience. With the added convenience of a driveway, garage, and carport, this residence is the epitome of practicality. Offered with no onward chain, this home presents an unmissable opportunity for those seeking comfort and convenience in a vibrant community setting.
EPC Rating: D
Key Features
- Extended 3 Bedroom Semi-Detached House
- Popular Residential Area Within Close Proximity To Local Schools, Shops And Transport Links
- Driveway, Garage And Car Port
- No Onward Chain
- Front Porch, Entrance Vestibule, Lounge, Kitchen/Diner
- 3 Double Bedrooms, 2 Boasting Fitted Wardrobes, 4 Piece Suite Bathroom And Separate WC
Property Details
- Property type: House
- Approx Sq Feet: 881 sqft
- Property Age Bracket: 1960 - 1970
- Council Tax Band: C
Rooms
Front Porch
0.72m x 2.01m
Entrance Vestibule
0.60m x 1.37m
Landing
1.76m x 2.29m
WC
1.68m x 0.73m
Floorplans
Outside Spaces
Front Garden
Parking Spaces
Garage
Capacity: 1
Car port
Capacity: 1
Driveway
Capacity: 1
Location
Properties you may like
By Stephen Tew Estate Agents





































