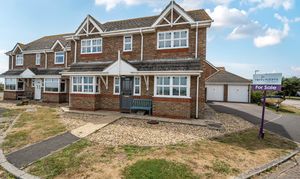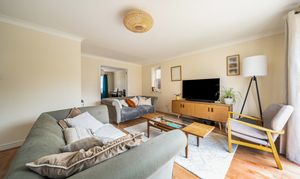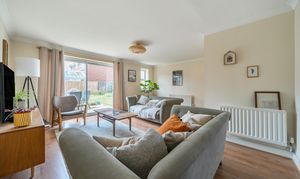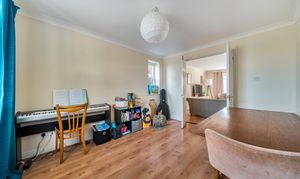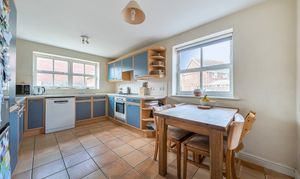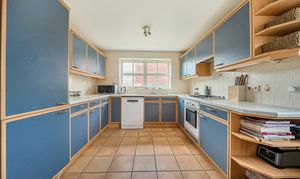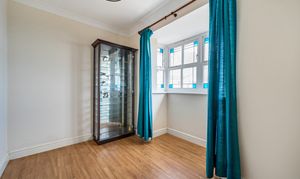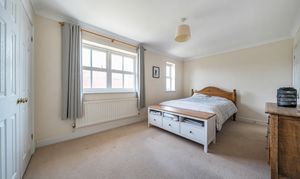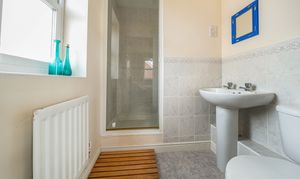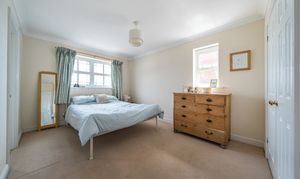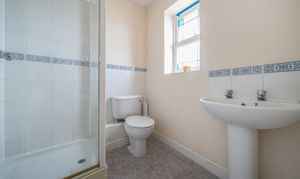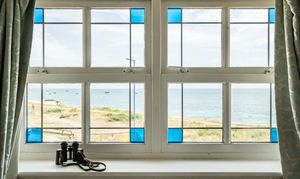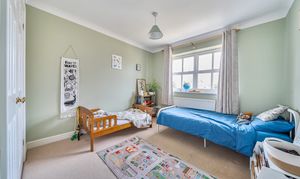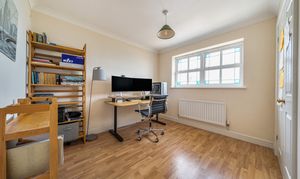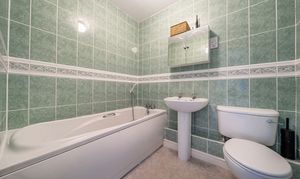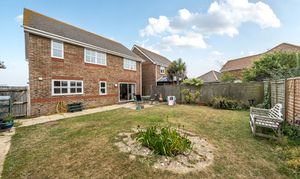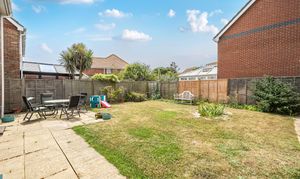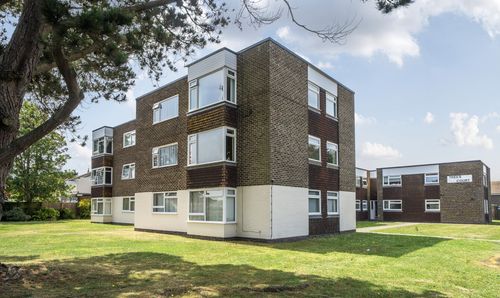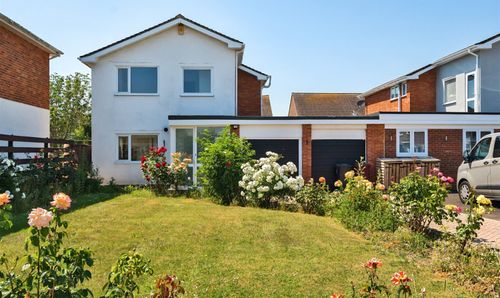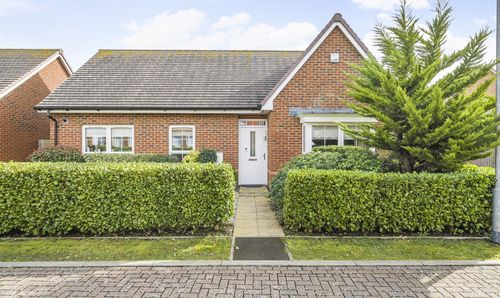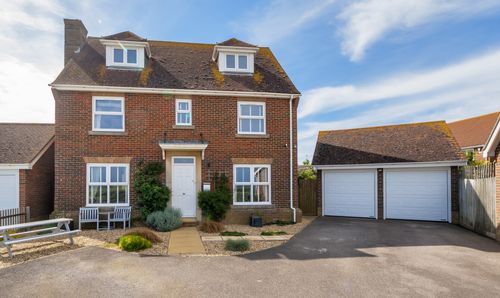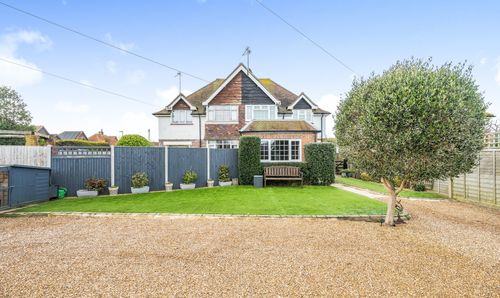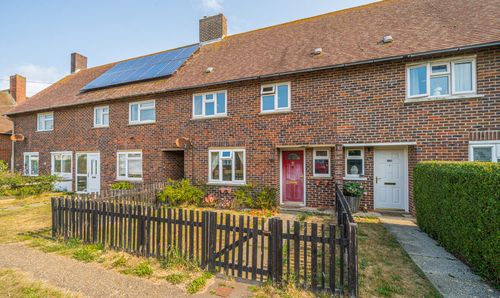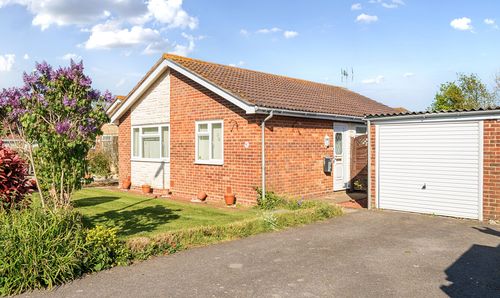Book a Viewing
To book a viewing for this property, please call Henry Adams - Selsey, on 01243 606789.
To book a viewing for this property, please call Henry Adams - Selsey, on 01243 606789.
4 Bedroom Detached House, Barnes Close, Selsey, PO20
Barnes Close, Selsey, PO20
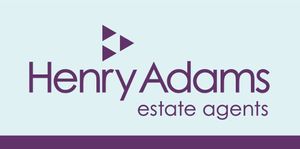
Henry Adams - Selsey
Henry Adams LLP, 122 High Street, Selsey
Description
Stepping inside, you're greeted by the hallway with doors leading to all the principal ground floor rooms. The living room with direct access to the garden offers a perfect space for relaxation and entertainment. The adjacent dining room provides a lovely setting for family meals or hosting guests, with the stunning sea view. In addition to the living & dining rooms, the home also benefits from a home office/study. Heading to the 1st floor there are 4 bedrooms, two of which feature en-suite shower rooms that offer privacy and comfort, along with the family bathroom providing additional convenience. The bedrooms offer ample natural light, creating a bright and airy atmosphere throughout.
The westerly facing enclosed rear garden is a peaceful space, allowing residents to enjoy outdoor living in a private setting. Whether you're hosting a barbeque with friends or simply unwinding after a long day, this outdoor space offers a place to relax and recharge. Beside the home there is a double driveway and double garage, providing ample parking space and storage options. This feature adds a level of practicality and convenience for busy households or car enthusiasts alike.
This property is being offered with no onward chain. Whether you're looking for a permanent residence or a holiday getaway, this sea-facing property offers a rare combination of stunning views, comfortable living spaces, and convenient amenities.
EPC Rating: C
Key Features
- Sea facing four bedroom detached house
- Panoramic sea views
- Living & dining rooms
- Two en-suite bedrooms & family bathroom
- Westerly facing enclosed rear garden
- Double driveway & double garage
- Cul-de-sac location
- No onward chain
Property Details
- Property type: House
- Price Per Sq Foot: £417
- Approx Sq Feet: 1,560 sqft
- Plot Sq Feet: 4,187 sqft
- Property Age Bracket: 1990s
- Council Tax Band: F
Rooms
Part glazed front door
Opening to the entrance hall
Entrance Hall
Stairs to 1st floor and doors to the principal ground floor rooms
Cloakroom
Wash hand basin and w/c
Utility Room
Door to the driveway
Landing
Doors to all rooms
Floorplans
Outside Spaces
Front Garden
Partially laid to stone and partially laid to lawn which extends to the side of the home.
Rear Garden
Enclosed with a patio seating area, mostly laid to lawn with flower & shrub borders, side access to the front / driveway & personal door into the garage
View PhotosParking Spaces
Driveway
Capacity: 4
Double driveway providing off road parking for 2-4 cars (size dependant) and leads to the garage
Double garage
Capacity: 2
Twin up & over doors, personal door to the garden, light & power
Location
Properties you may like
By Henry Adams - Selsey
