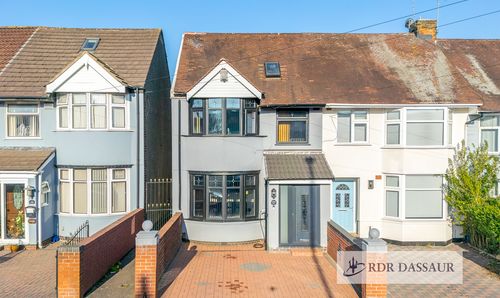4 Bedroom End of Terrace House, Sewall Highway, Coventry, CV6
Sewall Highway, Coventry, CV6
RDR Dassaur estate agents
Unit 2 Nelson Dale Wharf Street, Warwick
Description
Set within the ever-popular Upper Stoke area of Coventry, this deceptively spacious and extended four-bedroom end-terrace property offers a highly flexible layout across three floors—perfectly suited to growing families, professional couples, or investors seeking excellent rental yield.
The ground floor opens with a traditional hallway and foyer, creating an immediate sense of space and character. To the front of the home, a light-filled formal living room features a bay window and is ideal for quiet evenings or welcoming guests. A second reception room offers a comfortable family lounge, which flows effortlessly into the open-plan kitchen and dining area—designed with everyday practicality and sociability in mind. The modern kitchen provides ample storage and preparation space, with a dedicated dining zone offering views over the rear garden. Also on this level is a full ground floor bathroom and a separate laundry/utility area, thoughtfully positioned for convenience.
The first floor accommodates three well-proportioned bedrooms—two generous doubles and a neatly sized single—arranged off a central landing and served by a modern family bathroom. This floor is ideal for younger family members, home working or visiting guests.
Occupying the entire top floor, the recently converted loft creates a superb fourth bedroom with a private feel. Accessed via its own landing area, this principal suite benefits from ample natural light via skylights, along with a stylishly appointed bathroom—making it perfect for use as a master bedroom, guest retreat, or home office suite.
Externally, the property boasts a well-sized, low-maintenance rear garden with a patio area—ideal for outdoor entertaining or children's play—and direct rear access to a single garage, offering secure parking or storage. The front exterior is well-presented with kerb appeal and offers scope for future enhancements, subject to any necessary consents. The property benefits from having side access to the rear garden too.
Further advantages include gas central heating, double glazing, strong mobile reception, and access to ultrafast fibre broadband with speeds available up to 1800Mb—catering well to modern lifestyles.
Well located for a range of local schools, shops, and transport links, this impressive property combines space, practicality, and investment appeal. Viewing is highly recommended to appreciate the full potential on offer.
EPC Rating: C
Key Features
- Clean and modern design
- 4 bedroom house
- 3 Bathroom's- one on each floor
- Two living rooms
- Large Modern Kitchen Diner
- Garage at rear
- Electric vehicle charging point at front drive
- External wall insulation
- Great for investors too!
- 8 minutes drive to University hospital
Property Details
- Property type: House
- Price Per Sq Foot: £256
- Approx Sq Feet: 1,270 sqft
- Plot Sq Feet: 2,357 sqft
- Council Tax Band: B
Rooms
Outside Spaces
Parking Spaces
Location
Properties you may like
By RDR Dassaur estate agents







































