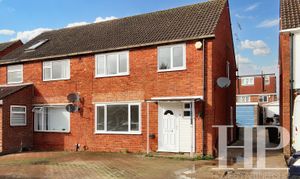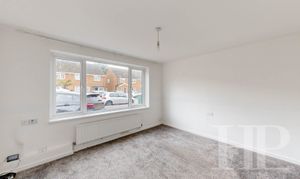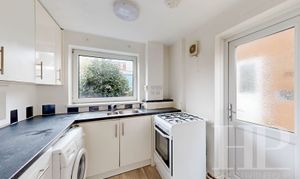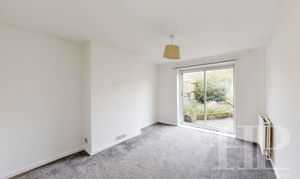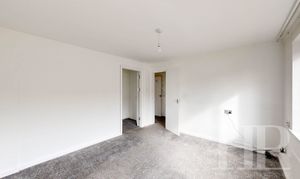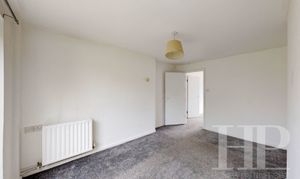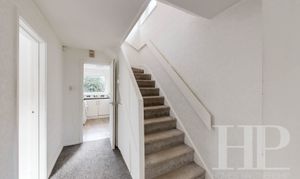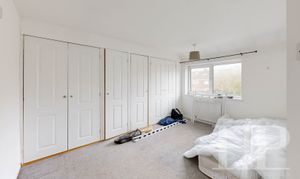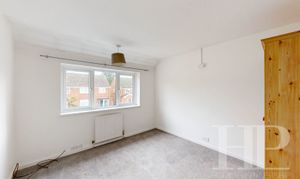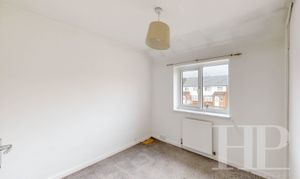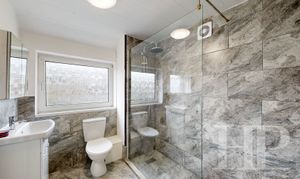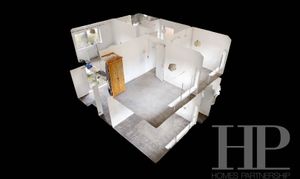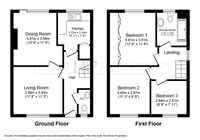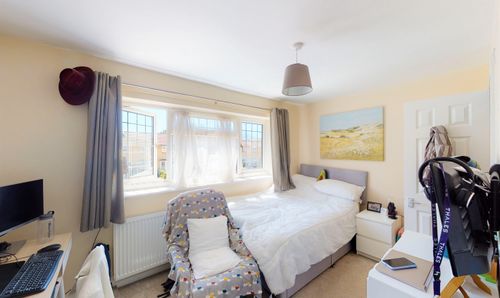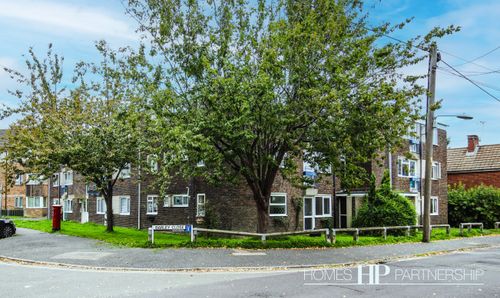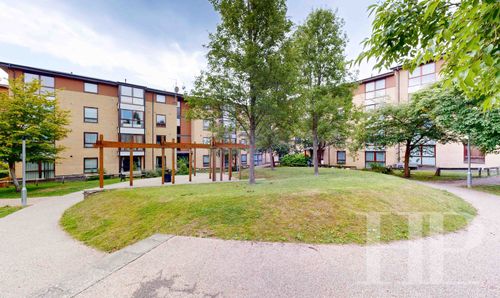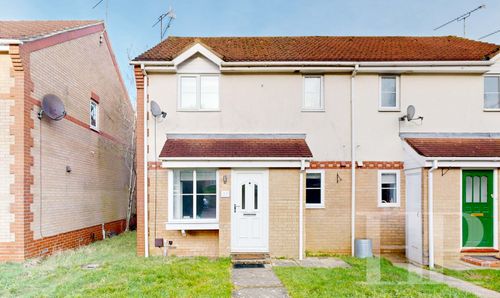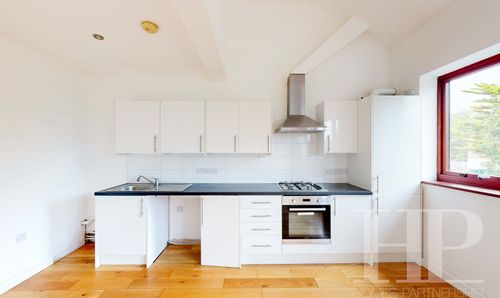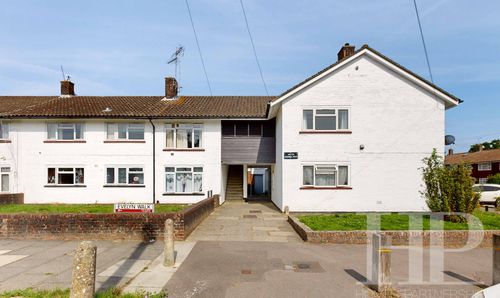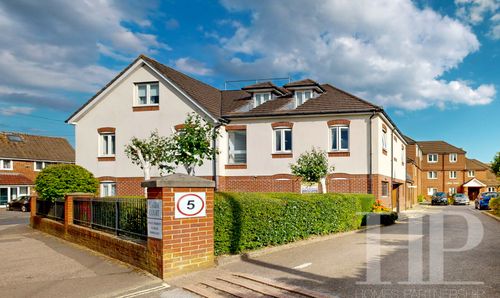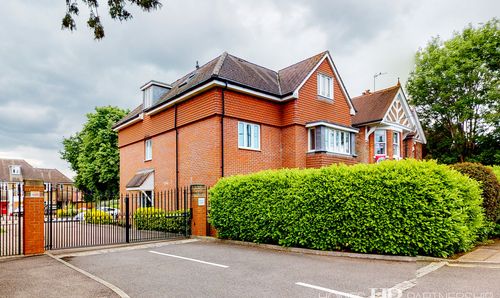3 Bedroom Semi Detached House, Tennyson Close, Crawley, RH10
Tennyson Close, Crawley, RH10
Description
Nestled within a sought-after locale, this three-bedroom semi-detached property is perfect for a growing family. Boasting a well-thought-out layout, the ground floor welcomes you with a spacious lounge to the front, a dining room with patio doors opening to the rear garden, and a dual-aspect fitted kitchen. Updated with a refitted downstairs cloakroom and first-floor shower room for modern convenience, this residence doesn't compromise on comfort. Upstairs, find respite in bedroom one with fitted wardrobes offering ample storage. With a garage to the rear and a driveway accommodating two vehicles, convenience is key. Located just 0.5 miles from Three Bridges train station and in close proximity to local amenities, schools, and the picturesque Worth Park Gardens, this property is the epitome of an ideal family home. The rear garden has a paved patio adjacent to the property with raised flower beds stocked with plants and shrubs. Venture further to find a second patio area at the rear, perfect for basking in the sun's warmth. A greenhouse offers space for green-fingered enthusiasts to nurture their botanical passions while the fenced enclosure ensures privacy and security. Offered unfurnished and available for immediate occupation, we would urge an early viewing as this is sure to get snapped up.
EPC Rating: C
Key Features
- Three bedroom semi-detached property
- Lounge to the front
- Dining room with patio doors opening to the rear garden
- Dual aspect fitted kitchen with a window to the rear and door to the side
- Refitted downstairs cloakroom
- Refitted shower room
- Fitted wardrobes to bedroom one
- Garage to the rear and driveway for two
- 0.5 miles to Three Bridges train station
Property Details
- Property type: House
- Approx Sq Feet: 904 sqft
- Plot Sq Feet: 2,314 sqft
- Council Tax Band: D
Rooms
Entrance hall
Radiator. Stairs to the first floor. Under stair storage cupboard. Doors to kitchen, cloakroom, and:
View Entrance hall PhotosKitchen
2.72m x 2.34m
Fitted with wall and base level units with work surface over, incorporating a one-and-a-half bow, single drainer, stainless steel sink unit with mixer tap. Space for fridge/freezer, washing machine, and cooker. Under stair storage cupboard. Extractor fan. Dual aspect with window to the rear and door opening to the side aspect.
View Kitchen PhotosCloakroom
Refitted with a white suite comprising a low-level WC and a wash hand basin. Opaque window to the front.
First floor landing
Stairs from the entrance hall. Hatch to loft space. Window to the side aspect. Doors to all three bedrooms and the bathroom.
Bedroom one
3.81m x 2.87m
Range of fitted wardrobes. Radiator. Window overlooks the rear garden.
View Bedroom one PhotosShower room
Refitted with a white suite comprising a shower cubicle, a wash hand basin with vanity cupboard below, and a low-level WC. Heated towel rail. Extractor fan. Opaque window to the rear.
View Shower room PhotosMaterial information
Price: £1950pcm | Holding Deposit: £450.00 | Security Deposit: £2,250.00 | Council Tax Band: Band D - £2199.66pa | Council: Crawley Borough Council | Property Type: Semi-detached house | Mains Services: Gas/Electricity/Water/Drainage | Heating Type: Gas radiator central heating | Broadband information: Up to 1000 Mbps (for more information please go to https://checker.ofcom.org.uk/en-gb/broadband-coverage ) | Mobile Coverage: Good with all networks (for more information please go to https://checker.ofcom.org.uk/en-gb/mobile-coverage) | Parking Type: Driveway for two vehicles to the front and a shared drive to the garage at the rear | Known Rights and easements: Shared driveway to the side of the property to the rear | Flood/Erosion Risk: Very low risk |
Travelling time to train stations
Three Bridges By car 3 mins On foot 12 mins - 0.5 miles | Crawley By car 7 mins - 1.7 miles | Gatwick By car 10 mins - 3.4 miles | (Source: Google maps)
Summary of Charges to Tenants
Money due to reserve a property: Holding Deposit: Equivalent to 1 Weeks' Rent | Money due in cleared funds prior to the start of tenancy: One month's rent in advance Dilapidations Deposit (Equivalent to 5 weeks' rent)
Floorplans
Outside Spaces
Rear Garden
Paved patio adjacent to the property, with raised flower beds, stocked with plants and shrubs, and a further patio area to the rear. Greenhouse. Door to garage. Enclosed by fence.
Parking Spaces
Driveway
Capacity: 2
A driveway to the front of the property provides off-road parking for two vehicles.
View PhotosGarage
Capacity: 1
A shared driveway to the side of the property leads to the single garage. Window and door to the rear garden.
Location
The ever popular Pound Hill is located on the east of Crawley and is bordered by Three Bridges and Manor Royal to the west and Maidenbower to the south. It is one of the largest local neighbourhoods and has a variety of housing from first time buyer flats to executive detached houses approaching £1,000,000. There are two parades of shops, three pubs, three churches and surgeries in the area. Schooling includes an infant school, junior school, primary school and large parts of the neighbourhood fall within the catchment area of Hazelwick School in Three Bridges. There is a bowls club, and Worth Park Gardens offer formal gardens and lake, croquet lawn and tennis court; some of the beautiful trees in the gardens date back to the original planting in the 1840s! Pound Hill is serviced by the Metrobus routes and Three Bridges mainline train station is easily accessible with fast and direct routes to London and Brighton.
Properties you may like
By Homes Partnership
