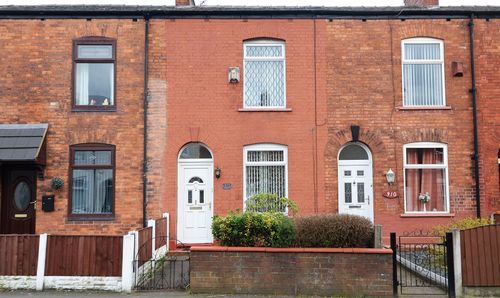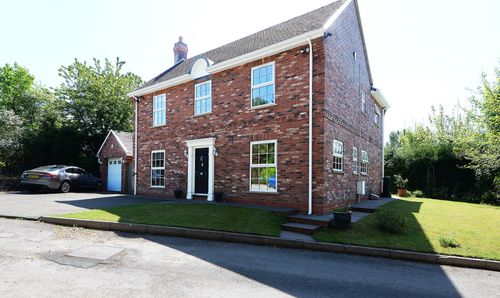4 Bedroom Detached House, Rowanswood Drive, Hyde, SK14
Rowanswood Drive, Hyde, SK14

Alex Jones Estate Agents
Alex Jones Sales & Lettings Ltd, 92 Penny Meadow
Description
Upon entering this impressive residence, residents are welcomed into a bright and airy entrance hall that sets the tone for the rest of the home. The ground floor features a versatile study, perfect for those who require a dedicated workspace or a quiet area for reading and contemplation. The heart of the home lies in the generous open plan kitchen, dining, and family room, where a seamless blend of form and function creates a space that is perfect for both casual family meals and entertaining guests.
The kitchen is a chef's dream, featuring sleek cabinetry, top-of-the-line appliances, and a centre island that doubles as a breakfast bar. The dining area offers ample space for a large dining table, while the adjoining family room provides a cosy spot for relaxation with its large windows that flood the room with natural light.
Upstairs, the property boasts four well-appointed bedrooms, each offering a peaceful retreat for rest and relaxation. The spacious master bedroom benefits from an en suite bathroom, complete with contemporary fixtures and fittings, as well as ample storage space in the form of a built-in wardrobe. The remaining three bedrooms are well-proportioned and offer flexibility for use as guest rooms, children's bedrooms, or additional office space as needed.
Convenience is key in this property, with a separate utility room providing a dedicated space for laundry and household chores, while ensuring that the main living areas remain clutter-free and organised. Additionally, the property includes a double garage, offering secure parking for two vehicles and additional storage space for tools and equipment.
Outside, the property benefits from a well-maintained garden that provides a tranquil outdoor space for relaxing and enjoying the fresh air. Whether it's hosting summer barbeque parties, playing with children, or simply unwinding after a long day, the garden offers endless possibilities for creating cherished memories with family and friends.
In summary, this remarkable four-bedroom detached house offers a rare opportunity to own a modern and sophisticated family home in a highly desirable location. With its stylish design, high-quality finishes, and convenient amenities, this property is sure to impress even the most discerning buyers. Don't miss your chance to make this exceptional residence your own. Contact us today to schedule a viewing and experience the allure of this executive home for yourself.
Key Features
- STUDY
- DOUBLE GARAGE
- OPEN PLAN KITCHEN/DINING/FAMILY ROOM
- EXTENDED FOUR BEDROOM EXECUTIVE DETACHED
- EN SUITE TO BEDROOM ONE
- SOUGHT AFTER DEVELOPMENT
- UTILITY ROOM
Property Details
- Property type: House
- Council Tax Band: F
Rooms
ENTRANCE HALLWAY
Entrance door, Karndean flooring, electric points, radiator, internal doors to:
LOUNGE
3.43m x 4.45m
uPVC double glazed window to front aspect, carpeted flooring, radiator, electric points.
STUDY
2.26m x 2.95m
uPVC double glazed bay window to front aspect, carpeted flooring, electric points, radiator:
DOWNSTAIRS W.C
Low level W.C, wall mounted square cut hand wash basin with mixer taps over and vanity base, chrome ladder style radiator, spot lighting inset to ceiling.
KITCHEN/DINING/FAMILY ROOM
7.30m x 7.07m
uPVC double glazed full by folding doors to rear aspect, Velux windows. Kitchen area comprising a modern fitted kitchen with matching work tops with a range of high and low level units. An array of integrated appliances including Wine colling fridge, Fridge/Freezer, dishwasher, double oven/grill, four ring induction hob. Sliding bin storage cupboard, feature kitchen island. Opening to dining and family area, Karndean flooring, electric points and radiators.
UTILITY ROOM
2.90m x 1.56m
Laminate flooring, feature wall radiator, roll top work surface with undercounter space for washing machine and dryer, integrated microwave oven, spot lighting inset to ceiling.
FIRST FLOOR
BEDROOM ONE
4.10m x 3.12m
Two uPVC double glazed windows to front aspect, carpeted flooring, radiator , electric points, fitted bedroom furniture with full length wardrobes.
EN SUITE TO BEDROOM ONE
Obscure uPVC double glazed window to side aspect, fully tiled, walk in shower with mains pressure shower and monsoon shower head, wall mounted double sink unit with mixer taps over and vanity base, low level W.C, chrome ladder style radiator, spot lighting inset to ceilnig.
BEDROOM TWO
3.60m x 2.46m
Two uPVC double glazed windows to rear aspect, electric points, radiator, carpeted flooring.
BEDROOM THREE
3.06m x 3.43m
uPVC double glazed window to rear aspect, carpeted flooring, radiator, electric points.
BEDROOM FOUR
2.46m x 3.42m
uPVC double glazed window to front aspect, carpeted flooring, electric points, radiator.
FAMILY BATHROOM
Obscure uPVC double glazed window to side aspect, fully tiled, low level W.C, wall mounted chrome ladder style radiator, wall mounted hand wash basin with mixer taps over, panelled bath with shower over, spot lighting inset to ceiling.
EXTERIOR
To the rear aspect of the property lies an enclosed garden mainly laid to lawn with feature plant, shrub and tree border with patio area leading from the property. The garden leads to the side aspect of the property. To the front aspect lies a drive for off road parking fir multiple cars with access to the double garage.
Floorplans
Location
Properties you may like
By Alex Jones Estate Agents










































