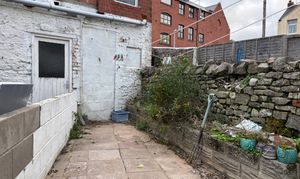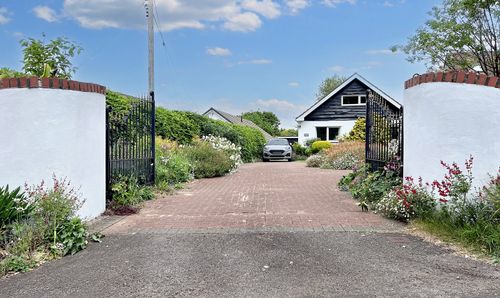3 Bedroom Mid-Terraced House, Merthyr Street, Barry, CF63
Merthyr Street, Barry, CF63
Description
Outside, this property boasts a small courtyard-style garden, perfect for enjoying the outdoors in a low-maintenance setting. The patio area features a brick flower bed to the right, adding a touch of greenery to the space. Fully enclosed by a combination of stone and brick walls, residents can enjoy privacy in their outdoor retreat. On-street parking is available, ensuring convenience for residents and visitors alike. Don't miss out on the opportunity to transform this property into the home of your dreams, with the added bonus of a charming outside space to enjoy.
EPC Rating: C
Key Features
- PROJECT PROPERTY IN NEED OF REFURBISHMENT
- LARGE LOUNGE AND SEPARATE KITCHEN
- DOWNSTAIRS BATHROOM PLUS UPSTAIRS WC
- TOWN CENTRE LOCATION, CLOSE TO LOCAL AMENITIES
- EXCELLENT TRANSPORT LINKS
- EPC D65
Property Details
- Property type: House
- Approx Sq Feet: 678 sqft
- Plot Sq Feet: 926 sqft
- Property Age Bracket: Victorian (1830 - 1901)
- Council Tax Band: D
Rooms
Hallway
Entrance via a uPVC front door with opaque glazing with a matching glazed panel above. The hallway has laminate wood effect flooring, smooth walls and a textured coved ceiling. A carpeted staircase straight ahead leading to the first floor, a door leading through to the lounge and a radiator.
Lounge
4.67m x 3.43m
A continuation of the laminate wood effect flooring, smooth walls and a textured coved ceiling. A large front aspect window, a radiator, a wooden mantel and an alcove under the stairs. A door leads through to the kitchen.
View Lounge PhotosKitchen
4.50m x 2.06m
A continuation of the laminate wood effect flooring, smooth walls and a textured coved ceiling. Wooden eye and base level units with stainless steel handles. Black worktops with a stainless steel one and a half bowled sink inset and a stainless steel mixer tap overtop. Space for a freestanding oven, washing machine and fridge/freezer. A small rear aspect window, a uPVC door leading out to the garden and a door leading through to the downstairs bathroom. Radiator.
View Kitchen PhotosDownstairs Bathroom
2.51m x 1.22m
A continuation of the laminate wood effect flooring, waterproof panelled walls and a panelled ceiling. A three piece white suite comprising a WC with a push button flush, a pedestal wash basin with stainless steel pillar taps and a bath with a stainless steel mixer tap and rinser. An opaque rear aspect window and a radiator.
View Downstairs Bathroom PhotosLanding
A carpeted landing with smooth walls and a textured coved ceiling. Doors leading off to three bedrooms and a WC.
Bedroom One
3.48m x 2.72m
Carpeted with wallpapered walls and a textured coved ceiling. A front aspect window and a radiator. Measurements have been taken into the recesses either side of the chimney breast.
View Bedroom One PhotosBedroom Two
3.18m x 2.79m
Carpeted with wallpapered walls and a textured coved ceiling. A rear aspect window and a radiator. Measurements have been taken into the recesses either side of the chimney breast.
View Bedroom Two PhotosBedroom Three
2.54m x 1.65m
Carpeted with wallpapered walls and a textured coved ceiling. A front aspect window, a radiator and loft access.
View Bedroom Three PhotosUpstairs WC
1.68m x 0.94m
Laminate wood effect flooring, smooth walls and a textured coved ceiling. A two piece white suite comprising a close coupled WC and a pedestal wash basin with stainless steel pillar taps. A splashback over the sink. An opaque rear aspect window. The WC also houses the boiler.
View Upstairs WC PhotosOutside Spaces
Rear Garden
A small courtyard style garden. A patio with a brick flower bed to the right. Fully enclosed by a mixture of stone/brick walls.
View PhotosParking Spaces
On street
Capacity: 1
On street parking is available.
Location
Properties you may like
By Chris Davies Estate Agents

















