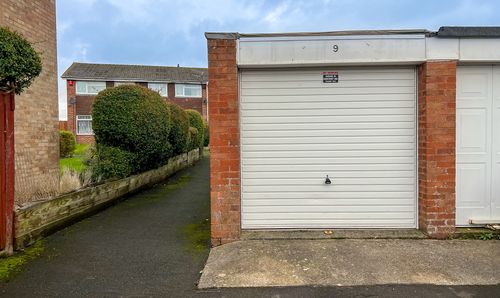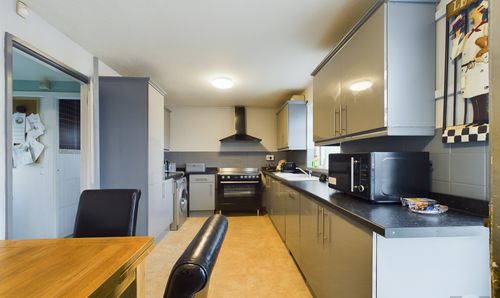3 Bedroom End of Terrace House, Tracy Close, Bristol, BS14
Tracy Close, Bristol, BS14

MG Estate Agents
MG Estate Agents, Bristol Road, Whitchurch
Description
This chain-free 3-bed end of terrace home has been lovingly maintained and is ready to welcome its next family. Whether you're a first-time buyer or a growing family, this home offers space, convenience, and plenty of potential to make it your own.
With schools, amenities, and Imperial Retail Park - just a short drive away—where you'll find shops like Aldi, Home Sense, and Costa Coffee—you’ve got everything you need close by. Hengrove Leisure Centre offers great fitness and family activities, and travel links to Bristol and surrounding areas make this home an excellent base for work and play.
Upon entering the home, you’ll notice the practical touch of FOUR hallway storage cupboards—perfect for keeping shoes, coats, wellies, and even the dog’s lead neatly stored away. With both front and rear access, this home offers flexibility from the start.
The living room is a cosy retreat, complete with a decorative fireplace. Imagine family time—whether it’s watching movies, playing board games, or simply relaxing after a long day. It’s the kind of space that feels like home the moment you step inside.
In the kitchen/diner, you’ll find a light and airy space with a beautiful garden view. There’s no shortage of storage, with plenty of room for freestanding appliances and cupboards galore. Picture yourself prepping meals while the kids play in the garden, trying out new recipes, or catching up over dinner at the table. It’s the perfect spot for family meals or a quiet moment with a cuppa.
Upstairs, there are three bedrooms. Two are spacious doubles, one of which features built-in storage, perfect for keeping clutter to a minimum. The third bedroom, a well-sized single, is ideal for a nursery, home office, or a cosy guest room—complete with a built-in wardrobe.
The neutral bathroom includes a bath with a shower head handset, and for those looking to update, there’s room to add a shower over the bath. For added convenience, there’s also a downstairs WC, making family mornings even easier.
Storage continues upstairs with an extra landing cupboard for towels and bed linen.
Step outside to a generous garden with garage access. There’s plenty of space for family fun—whether it’s playing on the lawn, soaking up the sunshine, or lighting up the BBQ for alfresco dining. Green fingers will love the flower beds, while the garage provides easy storage for bikes, tools, and anything else you need to tuck away.
If you're ready to start the next chapter in this much-loved home, why not book a viewing today and see what it could offer you?
EPC Rating: C
Key Features
- CHAIN FREE!
- Quiet Off Road Location
- Beautifully Presented
- AMPLE Storage
- Spacious Garden
- Newly Fitted Boiler - 2024
Property Details
- Property type: House
- Price Per Sq Foot: £348
- Approx Sq Feet: 904 sqft
- Plot Sq Feet: 2,874 sqft
- Property Age Bracket: 1970 - 1990
- Council Tax Band: C
Rooms
Hallway
7.44m x 0.88m
Front and rear entrance with Parquet flooring section, carpet flooring, radiator, 4x storage cupboards, downstairs WC, stair way to first floor,
Living Room
3.59m x 4.13m
Laminate flooring, radiator, window with front aspect, decorative fireplace with electric fire, fan light
View Living Room PhotosKitchen/Diner
3.45m x 4.07m
Tile effect flooring, range of wall and base units, space for oven and fridge/freezer, plumbing for washing machine, radiator, window with rear aspect,
View Kitchen/Diner PhotosWc
1.69m x 0.81m
Laminate flooring, WC, corner hand basin, privacy window with rear aspect
View Wc PhotosFIRST FLOOR
Bedroom 2
3.48m x 3.21m
Carpet flooring, window with rear aspect, radiator, built in single wardrobe
View Bedroom 2 PhotosBedroom 3
2.67m x 2.71m
Exposed floorboards, window with front aspect, radiator, built in wardrobe/storage
View Bedroom 3 PhotosBathroom
1.68m x 2.00m
Laminate flooring, bath with wall mounted shower head, WC, hand basin, radiator, privacy window with rear aspect
View Bathroom PhotosLanding
2.57m x 2.71m
Carpet flooring, storage cupboard, storage cupboard (housing boiler), loft hatch
Floorplans
Outside Spaces
Front Garden
Lawn, border picket fence
Rear Garden
Lawn, flower beds, patio, shed, garage access, rear gate access
Parking Spaces
Garage
Capacity: 1
On street
Capacity: 1
Location
Properties you may like
By MG Estate Agents


















































