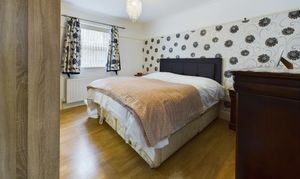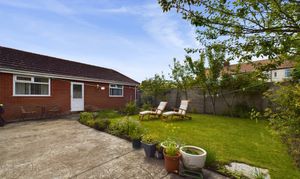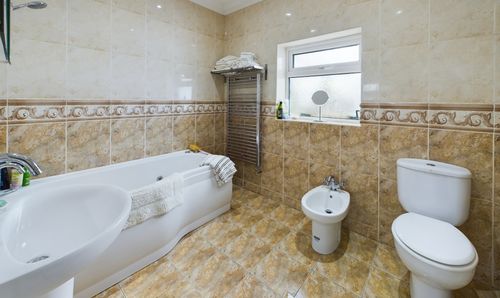4 Bedroom Detached Bungalow, St. Annes Road, Blackpool, FY4
St. Annes Road, Blackpool, FY4
Description
This unique, extended 4 Bedroom Detached Bungalow presents an excellent opportunity for a discerning buyer, offered with No Onward Chain. Boasting a range of versatile living spaces, the property comprises an Entrance Porch, Hallway, Lounge, Open Plan Dining/Living Room/Kitchen, and a Conservatory. The modern fitted Kitchen impresses with its array of features, including 2 electric ovens, a 6 gas ring burner, integrated dishwasher, fridge, and freezer. With 4 Bedrooms, including a master en-suite, an Office/2nd Living Room, and 2 Bathrooms, this property offers flexibility in its use, allowing for the potential to operate as two separate dwellings with private entrances for both, ideal for an annexe or business. Additional highlights include a Fully Boarded Loft Room, electric underfloor heating, bespoke fitted shutter blinds, an integral Garage, and off-road Parking for multiple cars.
Outside, the property continues to impress, with off-road parking to the front along with a private, enclosed garden to the rear. The rear garden is beautifully maintained, featuring a lush lawn, inviting patio area, greenhouse, and an array of fruit trees and herb plants. The integral garage with fitted worktops and storage units, provides convenience and practicality for the homeowner. Ideal for those seeking a versatile living space with ample outdoor enjoyment, this property offers a blend of comfort, functionality, and charm.
Viewing is essential to appreciate this wonderful property.
EPC Rating: D
Outside, the property continues to impress, with off-road parking to the front along with a private, enclosed garden to the rear. The rear garden is beautifully maintained, featuring a lush lawn, inviting patio area, greenhouse, and an array of fruit trees and herb plants. The integral garage with fitted worktops and storage units, provides convenience and practicality for the homeowner. Ideal for those seeking a versatile living space with ample outdoor enjoyment, this property offers a blend of comfort, functionality, and charm.
Viewing is essential to appreciate this wonderful property.
EPC Rating: D
Key Features
- Unique Extended 4 Bedroom Bungalow
- Entrance Porch, Hallway, Lounge, Open Plan Dining/Living Room/Kitchen, Conservatory
- Modern fitted Kitchen boasting 2 electric ovens, 6 gas ring burner, pull out larder, integrated dishwasher, fridge, freezer
- 4 Bedrooms, with an en-suite to the Master Bedroom, Office/2nd Living Room, Utility Room/2nd Kitchen, 2 Bathrooms
- Potential to use as 2 separate dwellings with private entrances for both - ideal for use as an annex or business in addition to the main residence
- Fully Boarded Loft Room with velux windows, pull down ladders
- Electric under floor heating kitchen/diner and bathroom, Bespoke fitted shutter blinds - fitted 2022, Intercom system, alarm system
- Integral Garage with up and over electric door, power, light and fitted worktops and storage units, Off Road Parking for multiple cars
Property Details
- Property type: Bungalow
- Approx Sq Feet: 1,098 sqft
- Plot Sq Feet: 6,405 sqft
- Council Tax Band: D
Rooms
Entrance Porch
2.82m x 1.39m
Floorplans
Outside Spaces
Front Garden
Off Road Parking for multiple cars to the front
Rear Garden
Private, enclosed well maintained garden to the rear with laid to lawn, patio area, greenhouse and a variety of fruit trees and home grown herb plants.
View PhotosParking Spaces
Off street
Capacity: 4
Off road parking to the front for multiple cars.
Location
Properties you may like
By Stephen Tew Estate Agents
Disclaimer - Property ID 7b19bad4-342d-4080-89e0-89252afadc4d. The information displayed
about this property comprises a property advertisement. Street.co.uk and Stephen Tew Estate Agents makes no warranty as to
the accuracy or completeness of the advertisement or any linked or associated information,
and Street.co.uk has no control over the content. This property advertisement does not
constitute property particulars. The information is provided and maintained by the
advertising agent. Please contact the agent or developer directly with any questions about
this listing.

























































