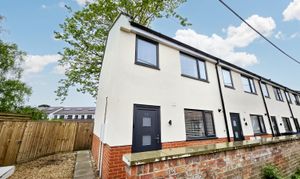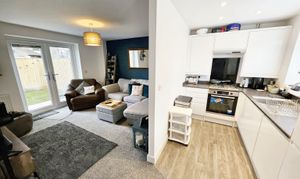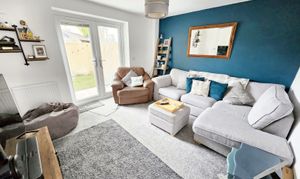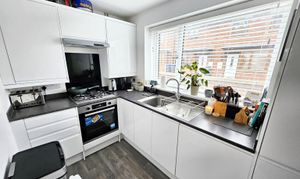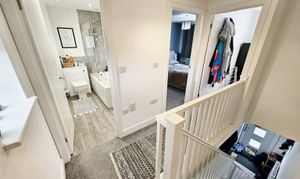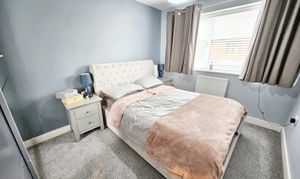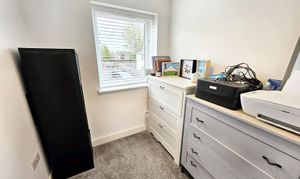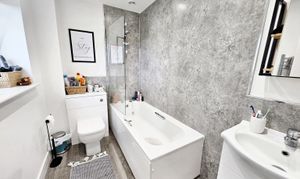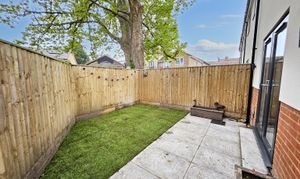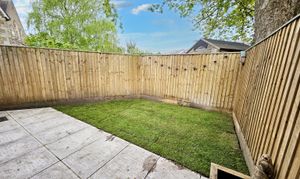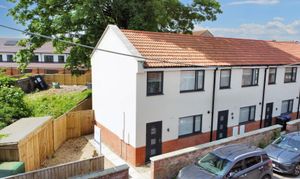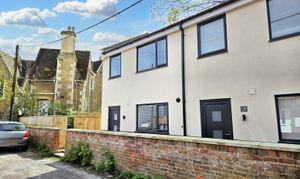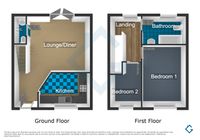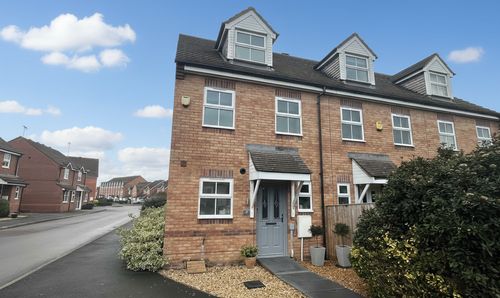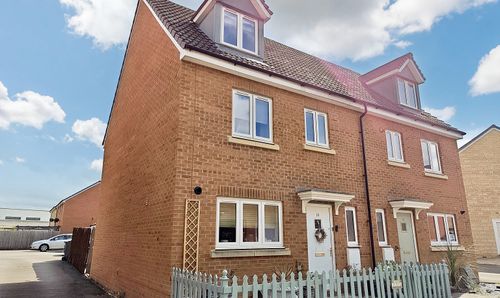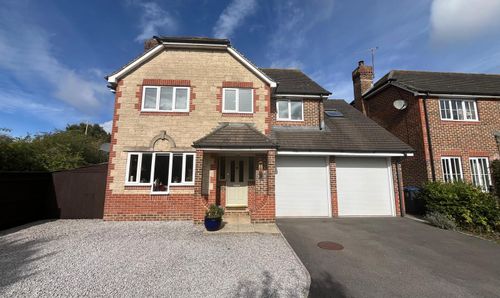2 Bedroom End of Terrace House, York Buildings, Trowbridge, BA14
York Buildings, Trowbridge, BA14
Description
Step outside to explore the inviting outdoor space of this property. The rear garden provides a perfect setting for relaxation and entertainment, with ample space for a patio and lawn area. Convenient side access to the front of the property adds practicality, while bin storage to the side ensures a neat and organised outdoor area. Parking is a breeze with street parking available, often conveniently located right in front of the house. This property offers a seamless blend of modern interiors and outdoor living, making it a fantastic choice for those looking for a stylish and practical home in a bustling urban setting. Explore the potential that this property holds and envision the possibilities of creating your own haven in this desirable location.
EPC Rating: B
Virtual Tour
Key Features
- 2 Bedrooms
- Modern Home
- Open Plan Space Downstairs
- Easy Walking Distance to Town and Train Station
- Book to View at gflo.co.uk/listings
Property Details
- Property type: House
- Property style: End of Terrace
- Approx Sq Feet: 549 sqft
- Plot Sq Feet: 3,326 sqft
- Property Age Bracket: New Build
- Council Tax Band: A
Rooms
Lounge
4.65m x 5.22m
With composite front door, stairs to the first floor and double glazed French doors to the rear. Open to Kitchen
View Lounge PhotosKitchen
3.09m x 1.85m
With a range of eye level and base units, worktops, integrated electric oven and gas hob with extractor hood over, integrated fridge/freezer and washing machine, cupboard housing gas combi boiler, double glazed windows to front.
View Kitchen PhotosCloakroom
With W.C and hand basin with vanity unit under, double panel radiator and extractor fan
Bathroom
With white suite comprising bath with electric shower over, hand basin with vanity unit and W.C, heated towel rail, double glazed window to the rear.
View Bathroom PhotosFloorplans
Outside Spaces
Garden
Rear garden has space for patio and lawn, side access to front, bin storage to side.
View PhotosParking Spaces
On street
Capacity: N/A
Location
Properties you may like
By Grayson Florence
