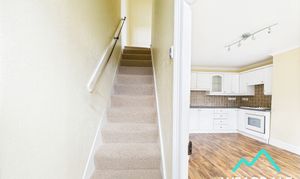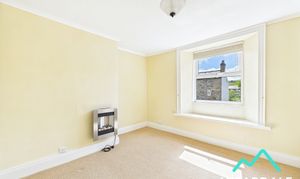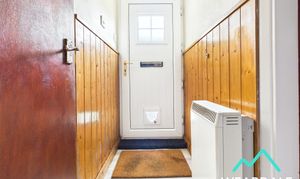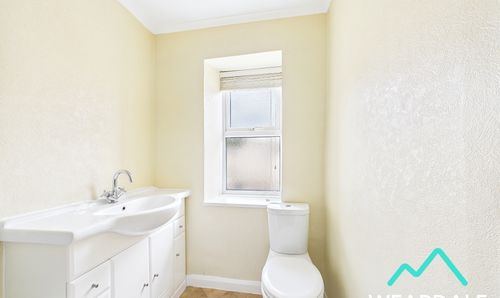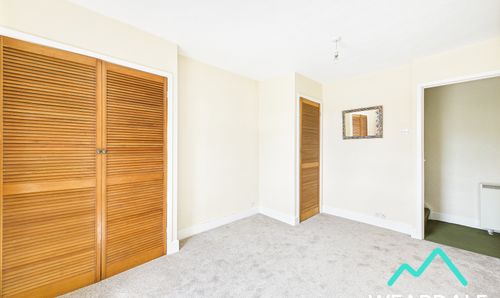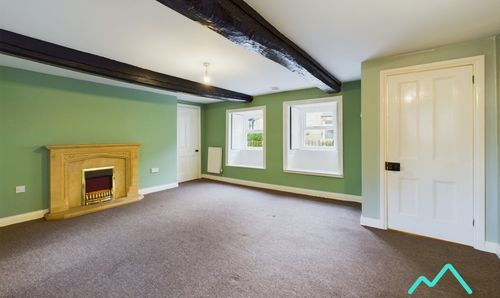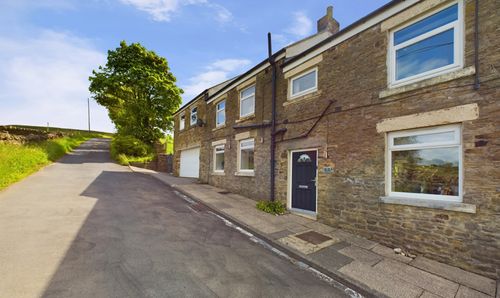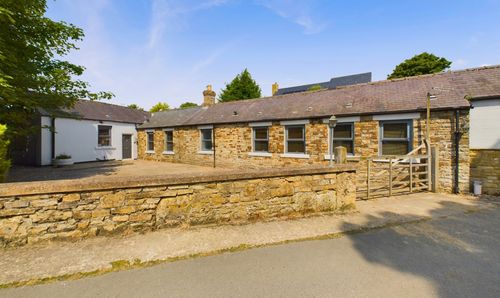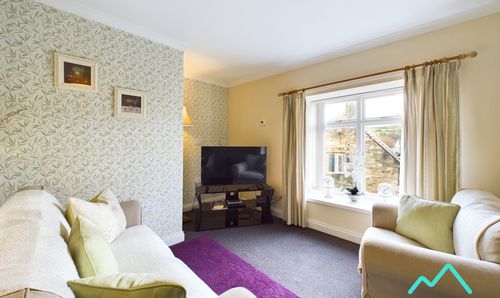4 Bedroom Detached House, South View, Wearhead, DL13
South View, Wearhead, DL13

Weardale Property Agency
Weardale Building Services Ltd, 63 Front Street
Description
Nestled within the picturesque landscape of the North Pennines, this 4 bedroom detached house presents a unique opportunity for those seeking to create a bespoke home. Split across two adjoining properties, and available CHAIN FREE this residence offers the chance for conversion into one dwelling, subject to the necessary planning consents. Featuring four well-proportioned double bedrooms, this property is equipped with electric programmable heaters and features uPVC windows throughout, ensuring practicality and comfort. The appeal of this home is further enhanced by the generous South facing garden which offers a peaceful retreat and includes outhouses for additional storage, adding practicality to the outside space.
Stretching across four floors, the accommodation comprises, two reception rooms, two kitchens, two bathrooms, four bedrooms, and a cellar.
Moving outside, the property is accessed predominantly from the main road which is via a Right of Way through a neighbouring property or via a wrought iron gate from the access lane at the Southern end of the property. From both access points, a stone pathway leads to the front of the property, creating a welcoming entrance for residents and guests alike. The spacious South facing garden is a true feature of the property. Predominantly laid to lawn, the garden is bordered by the stone pathway to the Northern and Western sides, while a gravel area lines the Eastern and Southern boundaries. Raised stone beds planted with an array of shrubs add a touch of greenery to the outdoor area. A coal house and outhouse provide additional storage solutions for tools, equipment, or outdoor furniture. Completing the outdoor space is a small piece of land that is owned by the property and is positioned to the Southern side of the access lane, providing a seating area and presenting stunning views of the nearby river and surrounding hillsides.
Estate Agent Notes
- The main road or access lane can be used for bin collection
- The property has Right of Way from the main road via a wooden gate from the neighbouring property to the Eastern side
Key Features
- 4 bedroom detached house
- Split across two adjoining properties
- CHAIN FREE
- Opportunity to convert into one dwelling, subject to the necessary planning consent
- 4 double bedrooms
- Electric programmable heaters
- Spacious South facing garden with outhouse storage
- UPVC windows throughout
- Located in the North Pennines, a recognised National Landscape
- Stunning riverside views
Property Details
- Property type: House
- Price Per Sq Foot: £126
- Approx Sq Feet: 1,465 sqft
- Council Tax Band: A
Rooms
Entrance Porch
1.11m x 1.13m
- External access to the front of the property is gained via a double glazed uPVC door with frosted panes into the entrance hallway - The entrance hallway provides onward access to the kitchen/dining area, and a staircase rising to the first floor - Hardwearing matting - Neutrally decorated - Central ceiling light fitting - Electric programmable heater - The property’s electrical consumer unit is located here
View Entrance Porch PhotosKitchen/Dining Area
3.58m x 4.74m
- Positioned to the Eastern side of the property and accessed directly from the entrance hallway via a wooden door with frosted pane - Dual aspect with double glazed uPVC windows with deep wooden sills to the Eastern and Southern aspect - Laminate flooring - Neutrally decorated - Range of over/under counter storage units - Laminate work surfaces with tiled splashback - Stainless steel sink and drainer - Built-in electric oven and hob with overhead extractor - Central ceiling light fitting - Electric programmable heater - Space for dining furniture - Access to under stairs storage cupboard (1.89m x 1.96m) which provides onward access to the property’s cellar, and is equipped with power, lighting and plumbing for a washing machine
View Kitchen/Dining Area PhotosFirst Floor Landing
1.55m x 1.56m
- A carpeted staircase rises from the entrance hallway to the first floor landing, which provides access to the bathroom and bedroom 1 - Carpeted - Neutrally decorated - Ceiling light fitting
View First Floor Landing PhotosBathroom
2.86m x 1.57m
- Positioned to the Eastern side of the property and accessed directly from the first floor landing - Double glazed uPVC window with frosted pane and deep wooden sill to the Eastern aspect - Laminate flooring - Neutrally decorated - Panel bath with glass screen, fully tiled walls, and overhead mains-fed shower - WC - Hand-wash basin set on pedestal unit with under counter storage cupboards - Central ceiling light fitting - Electric programmable heater
View Bathroom PhotosBedroom 1
3.17m x 3.22m
- Positioned to the front of the property, on the Eastern side, accessed directly from the first floor landing, and providing access to a carpeted staircase that rises to the second floor - Well-proportioned double room - Double glazed uPVC window to the Southern aspect, looking over the front of the property - Carpeted - Neutrally decorated - Wall mounted electric fire - Central ceiling light fitting - Electric programmable heater
View Bedroom 1 PhotosSecond Floor Landing
- A quarter-turn carpeted staircase rises from bedroom 1 to the second floor landing, which provides onward access to bedroom 2 - At the foot of the staircase, looking over the front of the property to the Southern aspect, is a double glazed uPVC window with deep wooden sill - Carpeted - Neutrally decorated - Ceiling light fitting - Storage cupboard which houses the property’s immersion tank
View Second Floor Landing PhotosBedroom 2
4.47m x 4.95m
- Positioned on the second floor of the property and accessed directly from the second floor landing - Well-proportioned attic space which could be used as a double bedroom - Dual aspect with low-level double glazed uPVC window to the Southern aspect, looking over the front of the property, and a roof light window to the Northern aspect - Carpeted - Neutrally decorated - Exposed wooden beams - Two ceiling light fittings - Electric programmable heater
View Bedroom 2 PhotosEntrance Porch
2.24m x 0.94m
- External access to the front of the property is gained via a double glazed uPVC door with frosted panes into the entrance porch, which provides onward internal access to the property’s bathroom and kitchen/living room - Upon entry to the property, there is a step with hardwearing matting - Laminate flooring - Neutrally decorated - Half-wood panelled walls - Central ceiling light fitting - Electric programmable heater - Storage cupboard
View Entrance Porch PhotosBathroom
2.83m x 1.42m
- Positioned to the Southern side of the property and accessed directly from the entrance porch via a sliding wooden door - Double glazed uPVC window with frosted pane to the Eastern aspect - Vinyl flooring - Neutrally decorated - Half-tiled walls to the Eastern and Southern sides - Panel bath - WC - Hand-wash basin - Central ceiling light fitting - Electric programmable heater
View Bathroom PhotosKitchen
- Positioned to the middle of the property, accessed directly from the entrance porch via a wooden door and being open-plan (3.34m x 6.83m) with the living room - Double glazed uPVC window to the Eastern aspect, looking over the front of the property - Laminate flooring - Half-tiled wall to the lower half and half-wood walls to the upper half - Range of over/under counter storage units - Stainless steel sink with drainer - Laminate work surfaces with tiled splashback - Plumbing for washing machine - Space for free-standing appliances - Ceiling light fitting
View Kitchen PhotosLiving Room
- Positioned to the Northern side of the property, being open-plan (3.34m x 6.83m) with the kitchen, and providing onward access to the staircase that rises to the first floor - Two double glazed uPVC windows with deep wooden sills to the Western aspect - Carpeted - Neutrally decorated - Open fire set on tiled hearth with wooden mantle - Wood panelled walls to the Western aspect - Central ceiling light fitting - Electric programmable heater
View Living Room PhotosStairwell
1.00m x 0.71m
- Positioned to the Eastern side of the property, accessed directly from the living room and providing onward access to the staircase that rises to the first floor - Double glazed uPVC window to the Southern aspect, looking over the front of the property - Carpeted - Neutrally decorated - The property’s electrical consumer unit is located here
View Stairwell PhotosFirst Floor Landing
2.19m x 0.93m
- A carpeted staircase rises from the stairwell, outside of the living room to the first floor landing which provides access to bedroom 3, and a staircase that rises to the second floor - Carpeted - Neutrally decorated - Ceiling light fitting - Electric programmable heater
View First Floor Landing PhotosBedroom 3
2.99m x 3.95m
- Positioned to the South-Eastern side of the property and accessed directly from the landing - Double room or large single - Double glazed uPVC window to the Southern aspect, looking over the front of the property - Wooden window seat - Carpeted - Neutrally decorated - Ceiling light fitting - Electric programmable heater - Storage cupboard that houses the property’s immersion tank - Under stairs storage cupboard
View Bedroom 3 PhotosBedroom 4
3.36m x 4.01m
- A quarter-turn carpeted staircase rises from the first floor landing to bedroom 4 - Double room or large single - Low-level double glazed uPVC window with deep wooden sill to the Southern aspect, looking over the front of the property - Carpeted - Neutrally decorated - Pitched ceiling - Ceiling light fitting - Electric programmable heater - Built-in storage cupboard
View Bedroom 4 PhotosFloorplans
Outside Spaces
Garden
- Positioned to the Southern side of the property, accessed predominantly via a Right of Way from the main road or via a wrought iron gate from the access lane - A stone pathway leads from both access points to the front of the property - Spacious garden area laid to lawn, bordered by the stone pathway to the Northern and Western sides and a gravel area to the Eastern and Southern sides - Raised stone beds planted with shrubs - Coal house and outhouse providing additional storage options
View PhotosLocation
The village of Wearhead is situated towards the top of Weardale, within the North Pennines National Landscape. The area is hugely popular with walkers, cyclists and outdoor enthusiasts, as well as those just looking to get away from busy city life. The village has a primary school, with the nearest secondary schools being in Alston (11 miles) and Wolsingham (14.5 miles).
Properties you may like
By Weardale Property Agency





