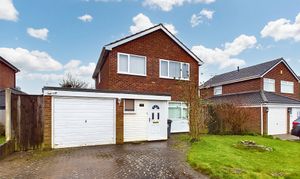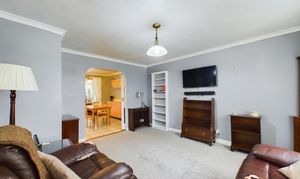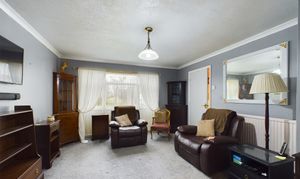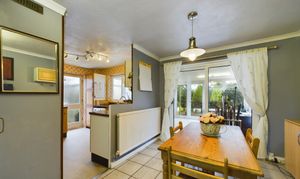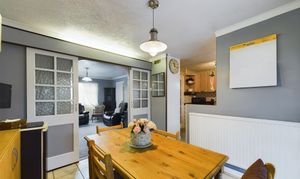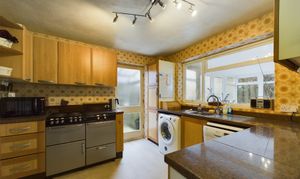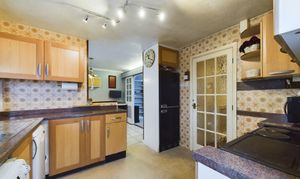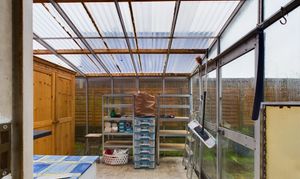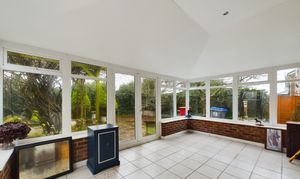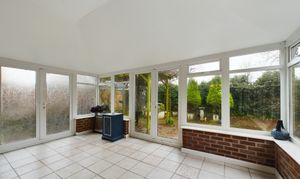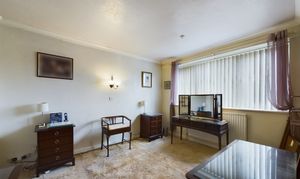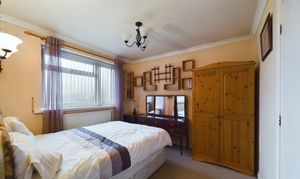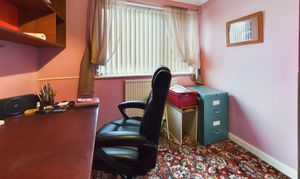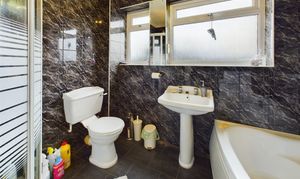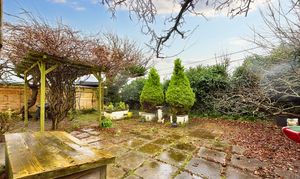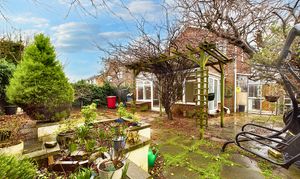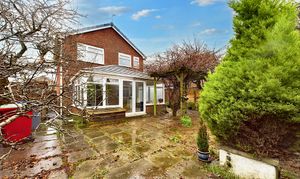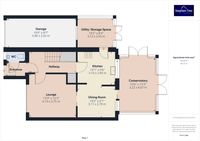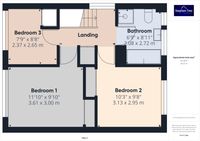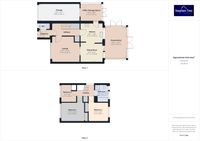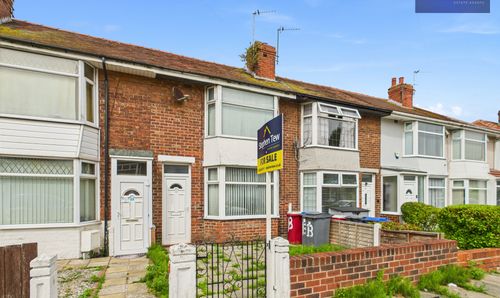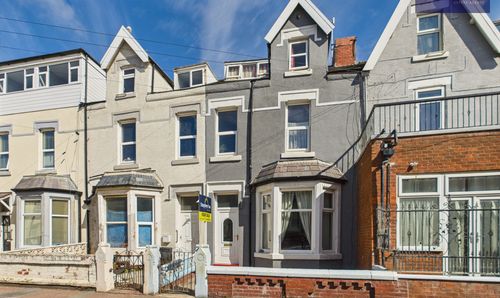3 Bedroom Detached House, Catforth Avenue, Blackpool, FY4
Catforth Avenue, Blackpool, FY4
Description
Nestled in a desirable residential area in a quiet cul-de-sac, this 3-bedroom detached house presents an exceptional opportunity for family living. Boasting a spacious interior, this property features two reception rooms, a conservatory, and a well-equipped kitchen. The accommodation is complemented by 3 generously sized bedrooms and four piece suite family bathroom to the first floor. With no onward chain, prospective buyers can seamlessly transition into this charming residence and customise it to suit their preferences.
Outdoor enthusiasts will appreciate the outdoor space, which includes a well maintained front lawn and driveway. The rear of the property unveils a delightful south-facing garden, providing a tranquil retreat for relaxation and entertaining. Enhanced by two wooden storage sheds and side gate access, this private oasis offers both functionality and comfort for residents to bask in the joys of outdoor living. Schedule a viewing today to immerse yourself in the countless possibilities this property has to offer.
EPC Rating: D
Key Features
- Off Road Parking
Property Details
- Property type: House
- Approx Sq Feet: 1,496 sqft
- Plot Sq Feet: 4,553 sqft
- Council Tax Band: D
Rooms
Entrance vestibule
1.96m x 1.21m
Door leading to access the GF WC.
WC
1.74m x 0.85m
Ground floor WC with wash basin.
Hallway
4.16m x 1.85m
Laminate flooring, radiator, access to under storage cupboards.
Lounge
4.19m x 3.75m
UPVC double glazed window to the front elevation, radiator and sliding doors leading onto access the dining room.
View Lounge PhotosDining Room
3.11m x 2.78m
Leasing off from the lounge. Tiled floor, uPVC double glazed sliding patio doors leading onto the conservatory.
View Dining Room PhotosKitchen
3.10m x 2.90m
Leading off from the dining room. Matching range of base and wall units with fitted worktops, window to the rear elevation and door leading onto the utility room.
View Kitchen PhotosUtility Space
3.12m x 2.55m
Leading off from the kitchen. Single glass pane lean-to for use as a utility space or storage.with light and power.
View Utility Space PhotosConservatory
3.22m x 4.67m
Leading off from the dining room. UPVC double glazed windows and two sets of patio doors leading onto access the garden, flushed ceiling spotlights.
View Conservatory PhotosLanding
2.76m x 1.79m
Storage cupboard and loft access.
Bedroom 1
3.61m x 3.00m
UPVC double glazed window to the front elevation, radiator and built in wardrobes.
View Bedroom 1 PhotosBedroom 2
3.13m x 2.95m
UPVC double glazed window to the rear elevation, radiator, built in wardrobes and shelving unit.
View Bedroom 2 PhotosBedroom 3
2.37m x 2.65m
UPVC double glazed window to the front elevation, radiator and built in wardrobe.
View Bedroom 3 PhotosBathroom
2.08m x 2.72m
Four piece suite comprising of low flush WC, wash basin, corner jacuzzi bath and enclosed shower cubicle. Radiator, uPVC double glazed opaque windows to the rear elevation.
View Bathroom PhotosFloorplans
Outside Spaces
Front Garden
Laid to lawn and driveway to the front.
Rear Garden
Enclosed south facing garden to the rear with 2 wooden storage sheds and side gate access.
View PhotosParking Spaces
Garage
Capacity: 1
Off street
Capacity: 2
Location
Properties you may like
By Stephen Tew Estate Agents
