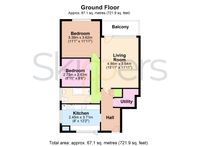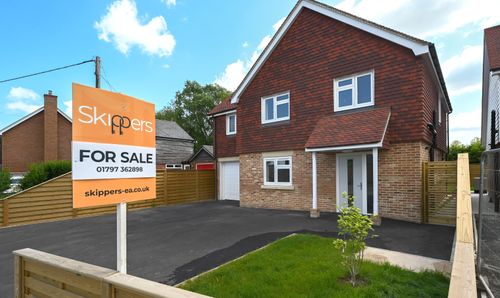2 Bedroom Ground Floor Flat, Radnor Park Road, Houghton House, CT19
Radnor Park Road, Houghton House, CT19
.png)
Skippers Estate Agents Cheriton/Folkestone
30 High Street, Cheriton
Description
Presenting a desirable two bedroom ground floor flat in a central location with a guide price ranging from £190,000 to £210,000. This property features a balcony to the front, two bedrooms, a modern kitchen and bathroom, all complemented by an impressive EPC rating of "C". Boasting convenience, the residence is ideally located near Folkestone Central Station offering seamless HS1 links to London on your doorstep. With the added benefit of a chain-free sale, potential buyers will be pleased to know the boiler is only a year old.
This property also offers a front facing balcony, perfect for relaxing with a coffee after a long day. Surrounding areas provide on-road parking options that are conveniently permitted, ensuring residents experience both comfort and practicality in their every-day living arrangements.
EPC Rating: D
Key Features
- Guide Price £190,000 - £210,000
- Ground Floor Flat
- Two Bedrooms
- Balcony to Front
- Modern Kitchen & Bathroom
- Central Location
- Folkestone Central Station Nearby (HS1 Links to London)
- Chain Free Sale
- EPC Rating ''C'' (Boiler Only a Year Old)
Property Details
- Property type: Ground Floor Flat
- Price Per Sq Foot: £285
- Approx Sq Feet: 667 sqft
- Plot Sq Feet: 2,034 sqft
- Property Age Bracket: 1970 - 1990
- Council Tax Band: C
- Tenure: Leasehold
- Lease Expiry: -
- Ground Rent: £100.00 per year
- Service Charge: £2,400.00 per year
Rooms
Communal Hallway
Wooden glazed outside door to the communal hallway with entry phone system.
Entrance Hall
3.92m x 1.84m
Wooden glazed front door with a large radiator and coving. Large storage cupboard and another store room. doors to:-
View Entrance Hall PhotosLounge / Diner
4.97m x 3.67m
UPVC double glazed window to the front of the property with a UPVC double glazed door to the front balcony/patio area. Carpeted floor coverings and two radiators.
View Lounge / Diner PhotosKitchen
3.69m x 2.41m
UPVC double glazed windows to the side and rear. Matching wall and base units in high gloss white. The kitchen has induction hob with extractor, NEFF hide and slide oven and integrated washing machine. Space for a fridge and freezer and there is also a breakfast bar with a radiator underneath. Also under unit lights with motion detection and a large pantry cupboard.
View Kitchen PhotosBedroom
3.67m x 3.43m
UPVC double glazed window to the front of the property with carpeted floor coverings, coving and a radiator.
View Bedroom PhotosBedroom
2.78m x 2.69m
UPVC double glazed window to the side of the property with carpeted floor coverings, coving and a radiator.
View Bedroom PhotosBathroom
2.61m x 1.51m
UPVC double glazed frosted window to the side of the property with a jacuzzi bath and shower over the bath, vanity unit housing the hand basin and back to wall w/c. Part tiled walls and a heated towel rail.
View Bathroom PhotosFloorplans
Outside Spaces
Balcony
Front balcony on the ground floor.
Parking Spaces
Permit
Capacity: 1
On road parking to the surrounding areas that is also permitted.
Off street
Capacity: 1
Parking to the rear of the property on first come basis.
Location
Properties you may like
By Skippers Estate Agents Cheriton/Folkestone



