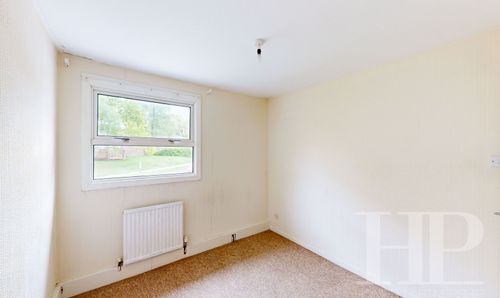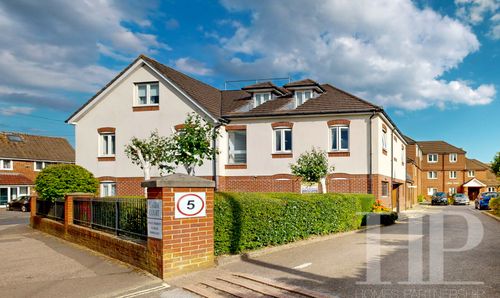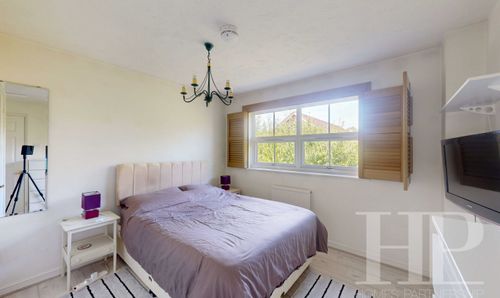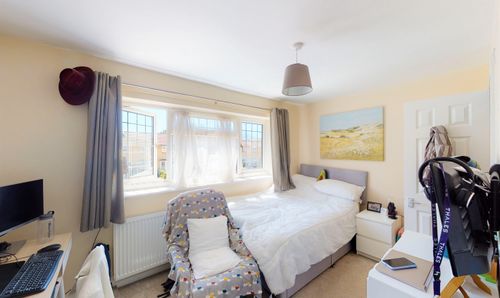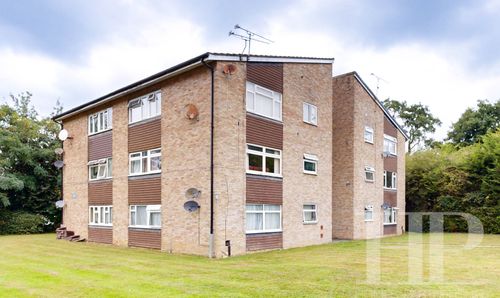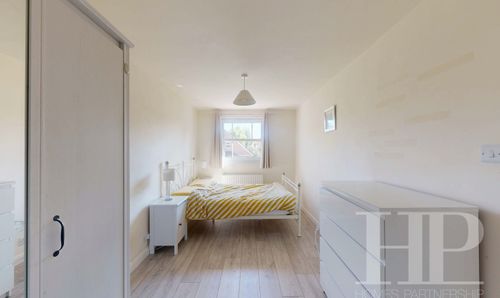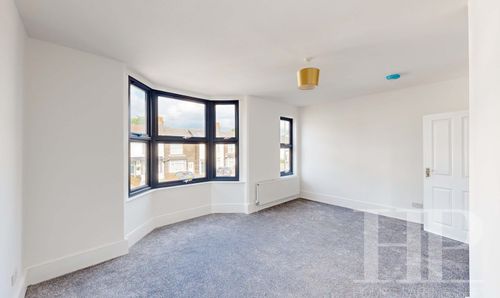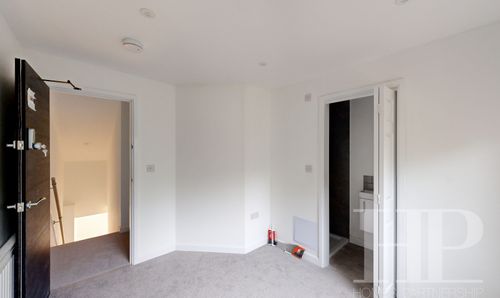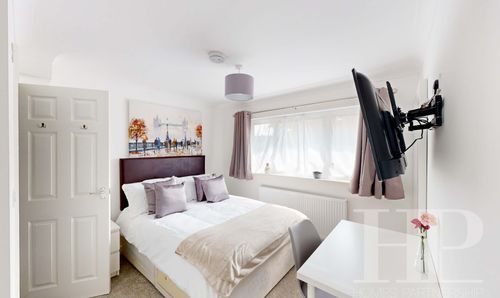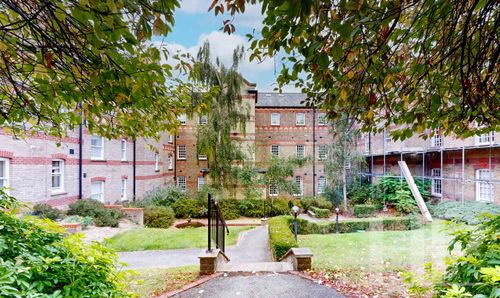Book a Viewing
To book a viewing for this property, please call Homes Partnership, on 01293 529999.
To book a viewing for this property, please call Homes Partnership, on 01293 529999.
3 Bedroom Mid-Terraced House, Creasys Drive, Crawley, RH11
Creasys Drive, Crawley, RH11

Homes Partnership
Homes Partnership Southern Ltd, 44 High Street
Description
EPC Rating: D
Key Features
- Three bedroom family home
- Low maintenance rear garden
- Close to bus routes and local shops
- Available mid/end of September
- Currently being fitted with new flooring throughout
- Being re-painted throughout
- On road parking
- Offered Unfurnished
Property Details
- Property type: House
- Approx Sq Feet: 883 sqft
- Plot Sq Feet: 1,862 sqft
- Property Age Bracket: 1970 - 1990
- Council Tax Band: C
Rooms
Entrance Hallway
The hallway is entered via the UPVC front door with flanking window. Carpeted Flooring. Radiator. Doors to WC, Rear Lobby, Kitchen and;
Lounge / Diner
5.61m x 3.51m
Double glazed window to the front. Carpeted flooring. Two radiators. Doors to entrance hall and;
View Lounge / Diner PhotosKitchen
3.50m x 2.48m
Fitted kitchen with a range of wall and base units. Laminate worktop. Stainless steel sink with drainer and mixer tap. Double glazed window to the rear. Vinyl flooring. Spaces for appliances. Mostly tiled walls. Doors to the lounge and the entrance hallway.
View Kitchen PhotosDownstairs WC
Opaque window to the rear lobby. White low level WC and wall mounted corner wash hand basin. Carpeted flooring. Radiator.
Rear Lobby
Single-skin rear lobby proving storage space. Window to the rear garden. Meter cupboard & Fuse Board. Wall mounted central heating boiler. Double glazed door leading to the rear garden.
Landing
Carpeted flooring. Hatch to loft space. Large storage cupboard also housing the central heating boiler. Doors to all first floor rooms including;
Bedroom One
4.21m x 2.61m
Double glazed window to the front. Carpeted Flooring. Radiator
View Bedroom One PhotosBedroom Two
3.88m x 2.61m
Double glazed window to the rear. Carpeted flooring. Radiator.
View Bedroom Two PhotosBedroom Three
2.71m x 2.61m
Double glazed window to the front. Carpeted flooring. Radiator.
View Bedroom Three PhotosBathroom
White suite comprising; bath with a wall mounted electric shower over, low level WC and a pedestal wash hand basin. Fully tiled walls. Vinyl flooring. Opaque double glazed window to the rear.
View Bathroom PhotosMaterial Information
Broadband information: For specific information please go to https://checker.ofcom.org.uk/en-gb/broadband-coverage | Mobile Coverage: For specific information please go to https://checker.ofcom.org.uk/en-gb/mobile-coverage |
Summary of Charges to Tenants
Money due to reserve a property: Holding Deposit - Equivalent to 1 Weeks' Rent | Money due in cleared funds prior to the start of tenancy - One month's rent in advance | Dilapidations Deposit (Equivalent to 5 weeks' rent)
Travelling time to train stations
Ifield By car 6 mins - 2.3 miles | Crawley By car 7 mins - 2.3 miles | Three Bridges By car 10 mins - 3.9 miles | (source google maps)
Floorplans
Outside Spaces
Rear Garden
Low maintenance garden, laid as a patio with raised, brick built, flower beds and enclosed with wood fencing. Gated rear access. Timber shed.
View PhotosParking Spaces
On street
Capacity: N/A
Communal on-road parking.
Location
Properties you may like
By Homes Partnership




















