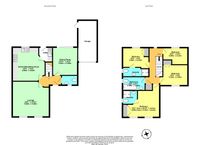Book a Viewing
To book a viewing for this property, please call Skippers Estate Agents - Ashford, on 01233 632383.
To book a viewing for this property, please call Skippers Estate Agents - Ashford, on 01233 632383.
4 Bedroom Detached House, Sweet Bay Crescent, Ashford, TN23
Sweet Bay Crescent, Ashford, TN23
.png)
Skippers Estate Agents - Ashford
5 Kings Parade High Street, Ashford
Description
In terms of outdoor space, the front garden is a charming welcome, laid to lawn and enclosed by hedging for privacy. The gated side access leads to the tiered mature rear garden, where you'll find a delightful mix of greenery, including a range of flowers and shrubs. The patio area is ideal for alfresco dining or simply enjoying a cup of coffee in the morning sun. The gated side access ensures convenience, whether you're tending to the garden or just taking a leisurely stroll. The tandem garage with an up-and-over door and personal access to the garden is a practical feature. And finally, the tarmac driveway provides parking for 2 vehicles, making sure you always have a space waiting for you when you come home.
EPC Rating: C
Key Features
- Popular Godinton Park Location
- 4 Bedrooms
- Family Bathroom and 2 En-suites
- Spacious Living Accommodation with Lounge, Dining Room & Kitchen/Breakfast Room
- Tandem double length garage with driveway parking
- Lovingly Maintained Mature Rear Garden
Property Details
- Property type: House
- Plot Sq Feet: 3,434 sqft
- Council Tax Band: F
Rooms
Hallway
Carpeted with stairs leading to first floor and doors leading to cloakroom, lounge, dining room and kitchen/breakfast room.
Cloakroom
With low level wc, pedestal wash hand basin, obscured window to front, locally tiled walls.
View Cloakroom PhotosDining Room
3.33m x 3.05m
Carpeted with sliding patio doors leading to rear.
View Dining Room PhotosKitchen/Breakfast Room
4.06m x 4.04m
Range of wood front cupboards and drawers beneath work surfaces with further wall mounted units, range cooker with overhead extractor fan, stainless steel sink with mixer tap and drainer, window to rear, integrated fridge/freezer, integrated dishwasher, locally tiled walls.
View Kitchen/Breakfast Room PhotosUtility Room
Space and plumbing for washing machine, wall mounted boiler, stainless steel sink with drainer, locally tiled walls, door leading to garden.
View Utility Room PhotosEn-suite
Low level wc, pedestal wash hand basin, tiled shower cubicle, obscured window to side, locally tiled walls, extractor fan.
View En-suite PhotosEn-suite
Low level wc, pedestal wash hand basin, tiled shower cubicle, obscured window to side, locally tiled walls.
View En-suite PhotosFamily Bathroom
White suite comprising low level wc, pedestal wash hand basin, panelled bath with mixer tap and shower attachment, shower screen, obscured window to side, locally tiled walls.
View Family Bathroom PhotosFloorplans
Outside Spaces
Front Garden
The front garden is laid to lawn enclosed by hedging and gated side access leading to rear garden.
View PhotosRear Garden
Tiered mature rear garden mostly laid to lawn with range of flower and shrub borders, patio area and gated side access.
View PhotosParking Spaces
Double garage
Capacity: 2
Tandem garage with up and over door and personal door leading to garden.
Location
Godinton Park remains a highly sought after development, located to the west of Ashford's Town Centre, and comprises a mix of housing, amenities and schooling. The development itself was extended when Bovis Homes built in c2004 with this newer part of the development comprising only of detached homes. Within Godinton Park you'll find a CO-OP convenience store, The Three Chimney's family friendly pub, a number of takeaways, hairdressers and Godinton Park Primary School (highly regarded amongst local resident's). You can also walk into Town from here (approx. 30 minutes) and to the International Station too (approx. 35 minutes).
Properties you may like
By Skippers Estate Agents - Ashford








