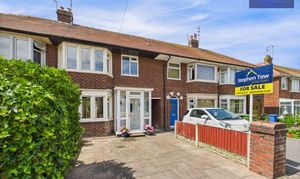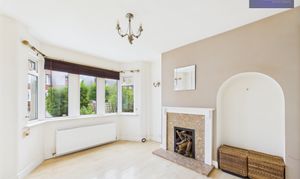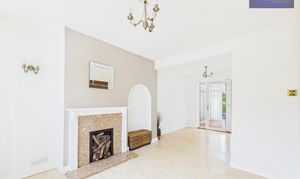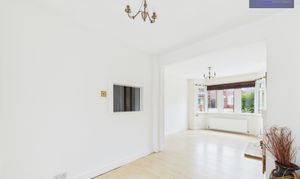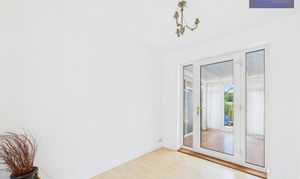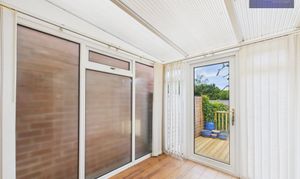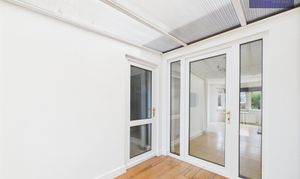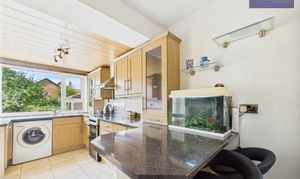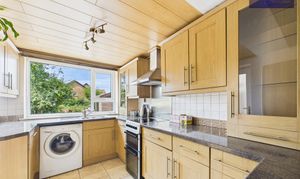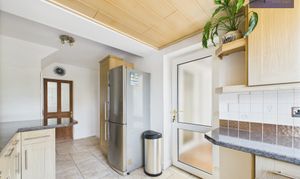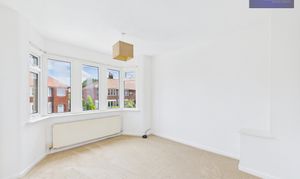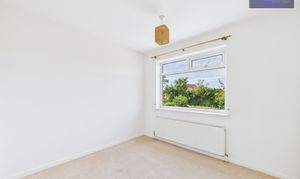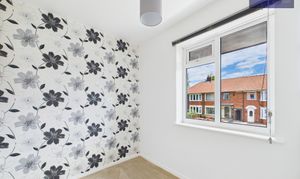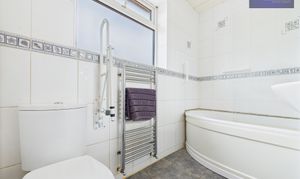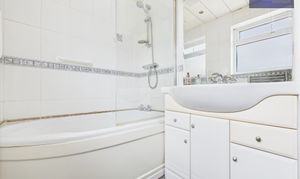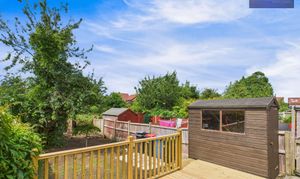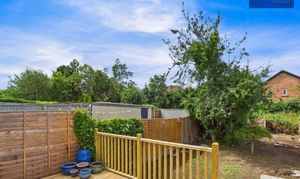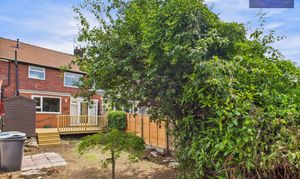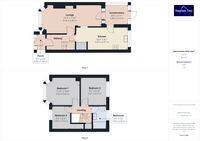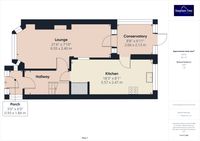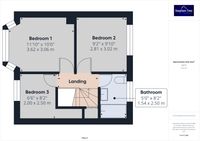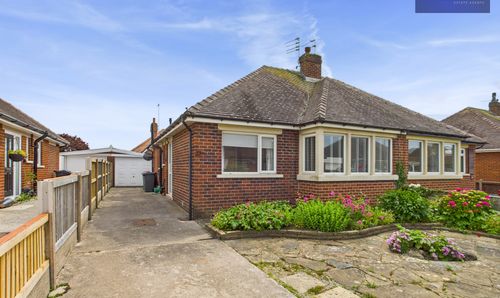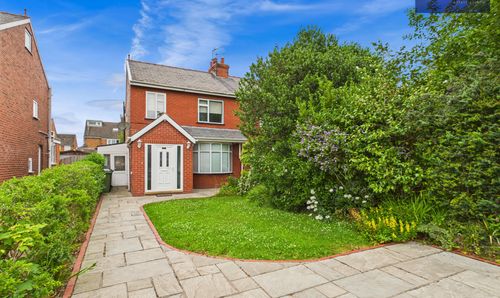For Sale
£160,000
Offers Over
3 Bedroom Terraced House, Belgrave Road, Poulton-Le-Fylde, FY6
Belgrave Road, Poulton-Le-Fylde, FY6

Stephen Tew Estate Agents
1b Queens Square, Poulton-le-Fylde
Description
Mid Terrace House Within Close Proximity To Poulton-Le-Fylde Town Centre, this charming property offers comfortable living in a convenient location. Upon entering, you are welcomed by a Porch leading to a Hallway that flows into a spacious Lounge/ Dining Room, perfect for entertaining guests. The Kitchen is well-equipped with modern fittings, and the Conservatory provides additional living space flooded with natural light. Upstairs, the landing leads to Three Bedrooms and a three piece suite Bathroom, offering plenty of room for a growing family or those in need of a home office. The property benefits from an enclosed West Facing Rear Garden, providing a peaceful retreat ideal for outdoor dining and relaxation. Off-Road Parking adds convenience, while side access to the garden, an outside water supply, and a storage shed enhance the practicality of this home. A raised decked area offers a lovely spot for enjoying the sunshine, making this property a hidden gem for those seeking a comfortable lifestyle with no onward chain.
Key Features
- Mid Terrace House Within Close Proximity To Poulton-Le-Fylde Town Centre
- Porch, Hallway, Spacious Lounge/ Dining Room, Kitchen, Conservatory
- Landing, Three Bedrooms, Bathroom
- Enclosed West Facing Rear Garden, Off-Road Parking
- No Onward Chain
Property Details
- Property type: House
- Price Per Sq Foot: £196
- Approx Sq Feet: 818 sqft
- Plot Sq Feet: 1,765 sqft
- Council Tax Band: B
Rooms
Porch
Hallway
Landing
Floorplans
Outside Spaces
Parking Spaces
Location
Properties you may like
By Stephen Tew Estate Agents
Disclaimer - Property ID 849a8833-d26b-4fe2-a885-9a50c9583a10. The information displayed
about this property comprises a property advertisement. Street.co.uk and Stephen Tew Estate Agents makes no warranty as to
the accuracy or completeness of the advertisement or any linked or associated information,
and Street.co.uk has no control over the content. This property advertisement does not
constitute property particulars. The information is provided and maintained by the
advertising agent. Please contact the agent or developer directly with any questions about
this listing.
