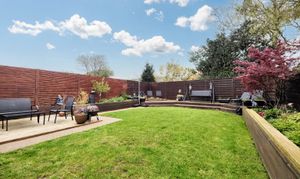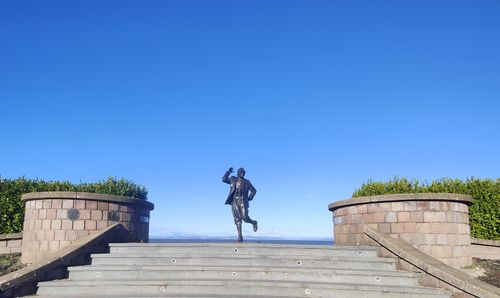3 Bedroom Semi Detached House, Lymm Avenue, Lancaster, LA1
Lymm Avenue, Lancaster, LA1
Description
Impressive 3-bed semi-detached house boasting elegant bow front design. Open plan lounge diner flooded with light, private garden, off-road parking. Ideal for families & professionals with stylish modern interiors, excellent transport links and peaceful garden retreat with lush landscaping.
Virtual Tour
Key Features
- Open Plan Rear Lounge Diner
- 2 Sets of French Doors
- Private Rear Garden
- Off Road Parking
- Elegant Bow Fronted House
- Stylish, Modern Interiors
- Popular Residential Area
- Transport & Travel Links
Property Details
- Property type: House
- Approx Sq Feet: 980 sqft
- Plot Sq Feet: 3,100 sqft
- Property Age Bracket: 1940 - 1960
- Council Tax Band: B
- Property Ipack: Buyer Information
Rooms
Location
Scale Hall is a trusted residential area in Lancaster that has become increasingly popular. The new M6 link road means that the motorway can be easily accessed and the location of Lymm Avenue means the city centre is just a walk away. The cycle path running through Scale Hall connects Lancaster and Morecambe as do regular bus services making it a convenient location where ever you are going. The area is within the catchment area of several popular local schools, both primary and secondary and it is well served with local shops and has a popular local restaurant. In the immediate area there is also a GP surgery, nursery and local post office.
The House
Buyers will be impressed by this generous and elegant house. Stylish interiors, impressive updates and a superb, private garden really give this house the edge. Step through the smart grey, composite door and into the light, bright hallway. Fresh, contemporary décor, oak effect flooring and matching wood panelled doors make the perfect welcome and set the tone for this stylish home. The front lounge, currently used as a bedroom, has an elegant bow window. The large lounge diner offers modern, open plan living accommodation at the rear where French Doors open to a large private garden creating the perfect combination of outside inside and really opening up that garden space to enjoy. There is plenty of space in this living area for lounge and dining space and the light grey tiled effect flooring creates a versatile and sleek finish, perfect for families.
Kitchen
The breakfast kitchen has a second set of French Doors and a breakfast bar making it the perfect place to catch up with a coffee. There are stylish grey cabinets with concealed handles and integrated appliances include the fridge, freezer, Neue induction hob, extractor hood and two ovens. The feature vertical radiator in mat grey complements beautifully and with low profile countertops matching the splash backs this kitchen, updated in 2022, is sure to impress. Having two sets of French Doors makes this house perfect for entertaining. A further wooden door opens to the integral garage.
Upstairs
On the first floor you will find three bedrooms and a stylish bathroom, modernised in 2023 with a white bathroom suite and over bath shower. The master bedroom is at the front and enjoys a built in wardrobe and an elegant bow window. The single bedroom is currently used as a dressing room and at the rear is another double bedroom. A fixed stair leads up to the loft area which enjoys a Velux window and offers great additional space.
Floorplans
Outside Spaces
Garden
This elegant garden is large and private. There is a central lawn with planted and raised borders are planted with a beautiful variety of plants, shrubs and dwarf trees with a beautiful variety of colour and texture. Borders are formed by panel fencing and areas of raised decking provide the perfect spaces to dine, to relax or to entertain.
Parking Spaces
Garage
Capacity: 1
The integral garage connects to the kitchen and a side personnel door opens to the exterior. There is an up and over garage door to the front. The garage also benefits from having plumbing and space for a washing machine.
Driveway
Capacity: 2
There is side by side driveway parking to the front.
Location
Properties you may like
By Lancastrian Estates







































