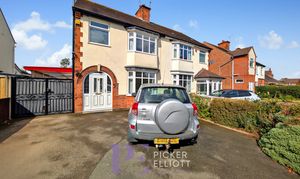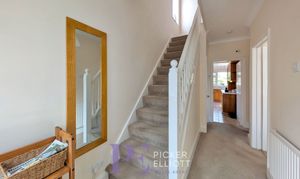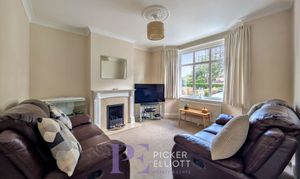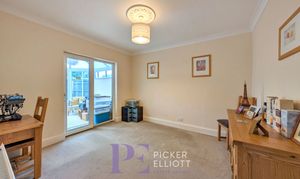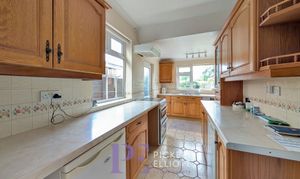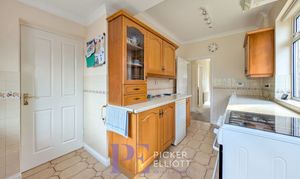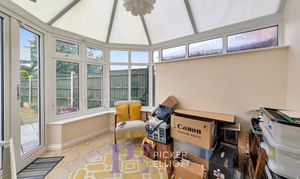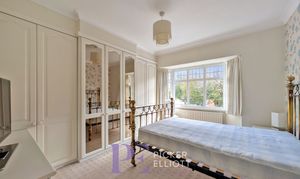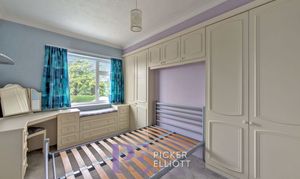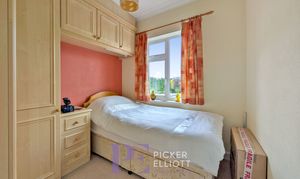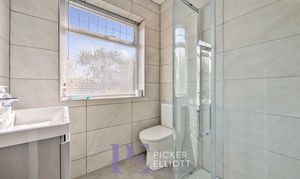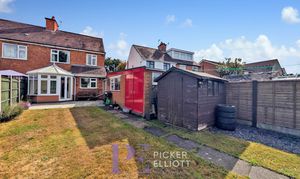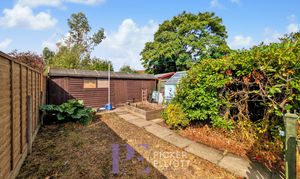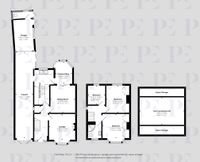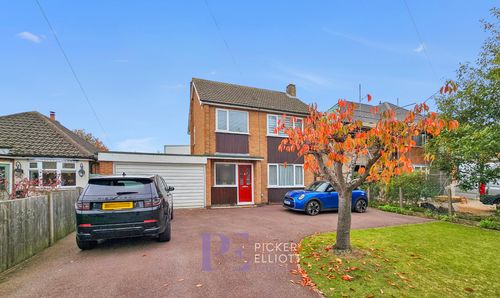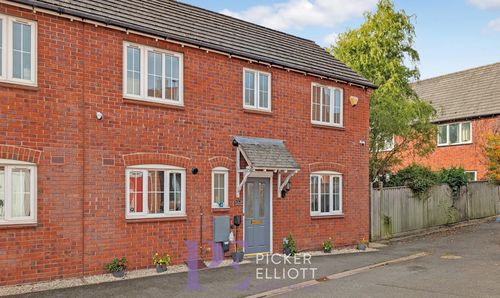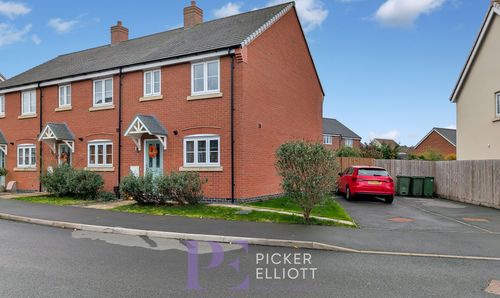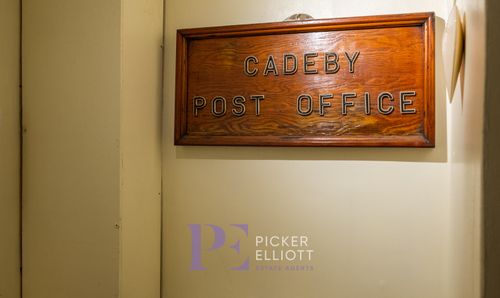3 Bedroom Semi Detached House, Wolvey Road, Burbage, LE10
Wolvey Road, Burbage, LE10

Picker Elliott Estate Agents
Picker Elliott, 110 Castle Street, Hinckley
Description
This charming three-bedroom semi-detached house on Wolvey Road, Burbage, is situated in a popular residential area with excellent local amenities and transport links. The property benefits from a large garden, a detached garage, and a large carport, providing ample off-road parking for multiple vehicles.
The local area offers a convenient lifestyle, with schools and amenities within walking distance. For commuters, the property provides good access to the M69 and A5, offering a direct route to larger towns and cities.
The property presents a significant opportunity for future development, subject to planning permission (STPP). The part-converted loft is fully boarded with light and power, providing the potential to be converted into a large principal bedroom with an en-suite. The carport also offers scope for a further extension to the existing living space.
EPC Rating: D
Virtual Tour
Key Features
- NO ONWARD CHAIN
- POPULAR LOCATION
- GOOD ACCESS TO M69/A5
- WALKING DISTANCE TO SCHOOLS
- LOCAL AMENITIES WITHIN WALKING DISTANCE
- LARGE GARDEN
- DETACHED GARAGE
- LARGE CARPORT
- SCOPE TO EXTEND (STPP)
Property Details
- Property type: House
- Property style: Semi Detached
- Price Per Sq Foot: £323
- Approx Sq Feet: 1,005 sqft
- Plot Sq Feet: 3,401 sqft
- Property Age Bracket: 1910 - 1940
- Council Tax Band: C
- Property Ipack: Property Report
Rooms
Entrance Hall
Entering through a UPVC double glazed front door, and having carpeted flooring, stairs to the first floor, central heating radiator, and access to under-stairs cupboard.
Lounge
3.47m x 3.52m
Having carpeted flooring, a UPVC double glazed bay window to the front aspect, central heating radiator, and feature gas fireplace with marble hearth.
View Lounge PhotosDining Room
3.44m x 3.33m
Having carpeted flooring, central heating radiator, and UPVC double glazed patio doors opening to the conservatory.
View Dining Room PhotosExtended Kitchen
4.56m x 2.97m
Having tiled flooring and a range of wall and floor mounted kitchen units. There is an integrated sink with drainer, space for under-counter appliances, two UPVC double glazed windows, space for a freestanding cooker, and a UPVC double glazed door providing access to the car port.
View Extended Kitchen PhotosConservatory
2.97m x 2.25m
Having tiled flooring, and a range of UPVC double glazed windows and UPVC double glazed patio doors. There is a central heating radiator, and further UPVC double glazed doors provide access to the dining room, and a further door providing access to the kitchen.
View Conservatory PhotosStairs to Landing
With carpeted flooring, a UPVC double glazed window, and access to part-converted loft with pull down ladder.
Bedroom 1
3.60m x 3.26m
Having carpeted flooring, a UPVC double glazed bay window, a central heating radiator and a suite of fitted wardrobes.
View Bedroom 1 PhotosBedroom 2
3.64m x 3.08m
Having carpeted flooring, a UPVC double glazed window, central heating radiator, and a range of fitted wardrobes and drawers.
View Bedroom 2 PhotosBedroom 3
2.33m x 2.55m
With carpeted flooring, UPVC double glazed window, central heating radiator and a suite of built-in wardrobes and drawers.
View Bedroom 3 PhotosPart Converted Loft
3.70m x 5.99m
Fully boarded with light and power. The loft is spacious and, subject to building regulations/planning, could be converted to create a large main bedroom and ensuite. Measurements are approximate. Access to eaves storage.
Shower Room
With low-level flush toilet, wash basin with vanity unit, a walk-in shower cubicle. All walls are tiled to the ceiling, and there is a large UPVC double glazed window
Floorplans
Outside Spaces
Garden
A large rear garden, mainly laid to lawn with patio area immedaitely to the rear of the home. Timber fencing to all boundaries, gated access to the front via the carport. There is a timber shed, and a further large timber workshop to the rear of the plot. Access to outside toilet, with low-level flush toilet and frost guard.
View PhotosParking Spaces
Garage
Capacity: 1
4.20m x 2.52m (13' 9" x 8' 3") - Detached garage with up and over door, light, power, window to the garden and personnel door to the side. Access to additional storage space.
Car port
Capacity: 3
11.58m x 2.37m (38' 0" x 7' 9") - A covered car port, with tarmacadam hardstanding. Could accommodate multiple vehicles. Scope to extend (STPP).
Driveway
Capacity: 4
A tarmacadam driveway that can easily accommodate at least four vehicles. Gated access to the rear.
View PhotosLocation
Burbage, a large village in Leicestershire, is generally considered a suburb of the neighbouring town of Hinckley, but retains a distinct, rural feel. It is known for its convenient location for commuters due to its close proximity to the M69 and A5, which connect the M6 and M1 motorways. The village offers a variety of amenities and attractions. The heart of the village is a designated conservation area with notable historic buildings, including the Church of St. Catherine. For outdoor enthusiasts, Burbage Common and Woods is a 200-acre country park perfect for walking, horse riding, and wildlife study. There are several local events, including the Burbage Community Arts Festival in May and a monthly farmers' market. The nearest train station is in Hinckley, about 1.5 miles from Burbage centre, with services to Leicester. A number of local bus routes also connect Burbage to Hinckley, Leicester, and other nearby towns.
Properties you may like
By Picker Elliott Estate Agents
