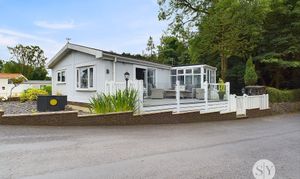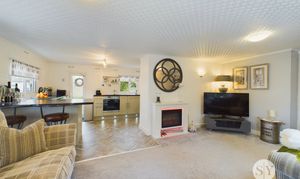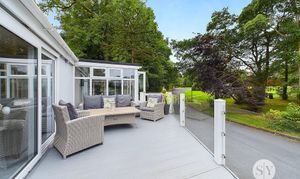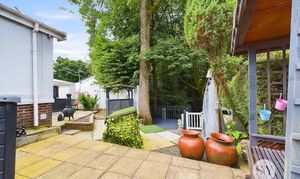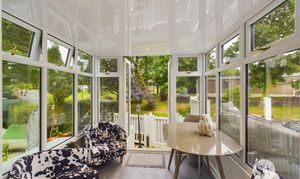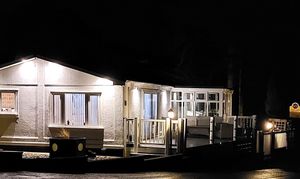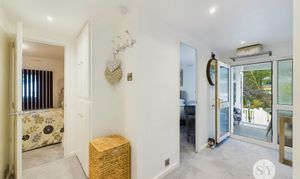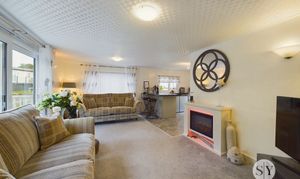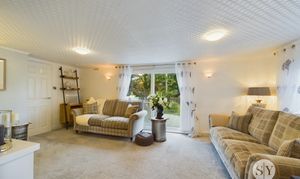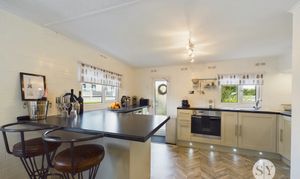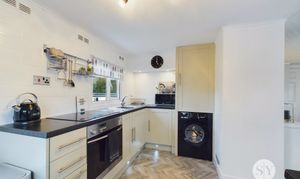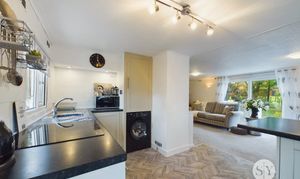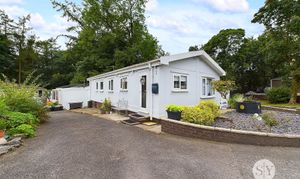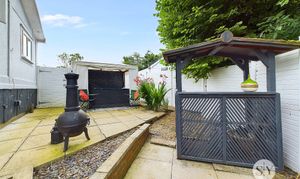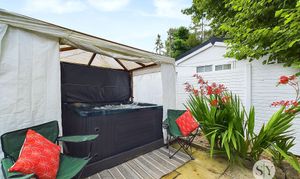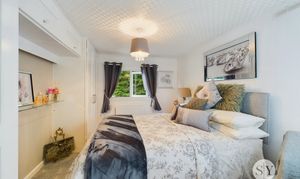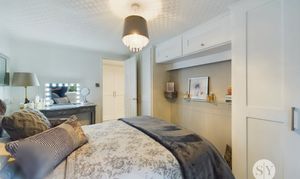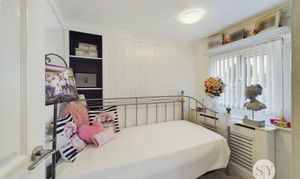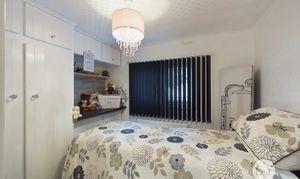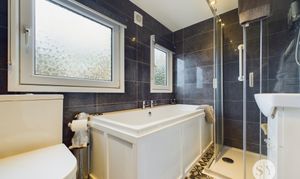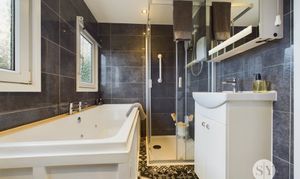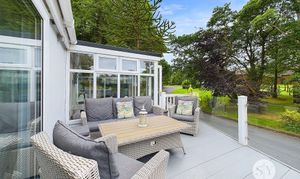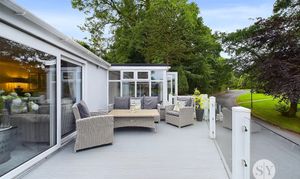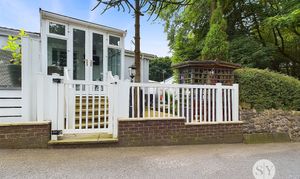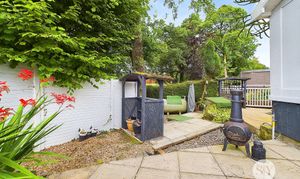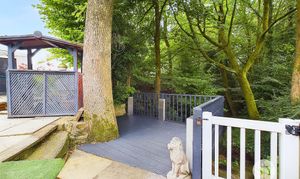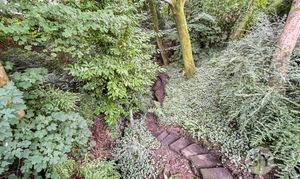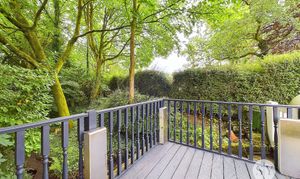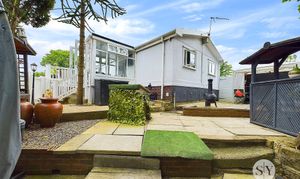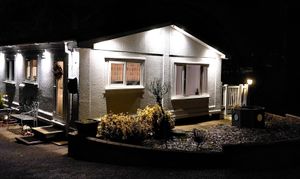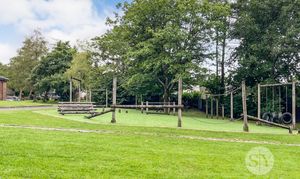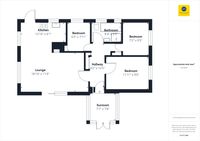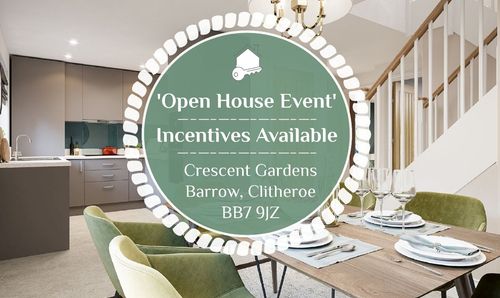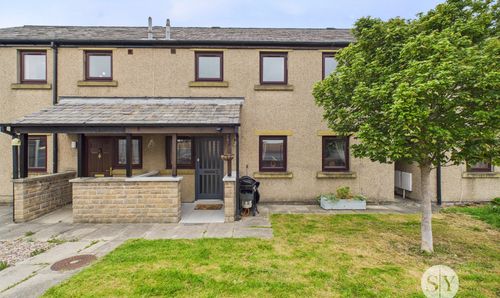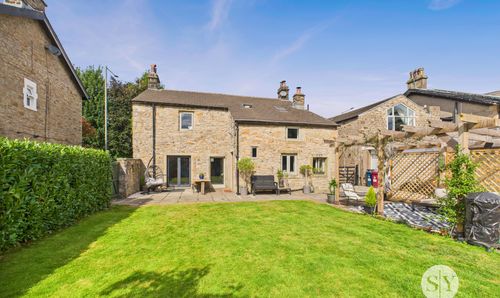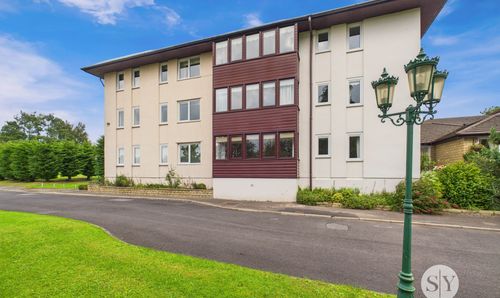House, Three Rivers Woodland Park, West Bradford, BB7
Three Rivers Woodland Park, West Bradford, BB7
Description
A beautiful, spacious recently upgraded detached park home in a fabulous corner position, well illuminated for those darker nights, in a lovely friendly Woodland Park.
Backing onto picturesque woodland, and with decked patio over a brook, the tiered garden is easily maintained, whilst still allowing plenty of space, fully enclosed at the rear, great for children or animals. An added feature in the secluded garden is a large Canada Spa Hot Tub, in a purpose built wooden gazebo type structure.
The spacious lounge/diner/kitchen is open plan, looking out via large sliding patio doors, onto the sun deck, in composite decking with UPVC gate and glass balustrades.
The lounge is bright and airy, with a new white fireplace, housing an attractive, multi-light electric fire. Walk out onto the lovely decking directly from the lounge, looking out over grass and tree lined areas. Great for the summer sunshine and entertaining.
The kitchen is open plan with a dividing breakfast bar unit, fridge, freezer, oven and ceramic hob. A door leads out to the drive which easily allows for 3 parked cars.
From the lounge there is a generous sized hallway(with lots of storage cupboards), which leads to a newly refurbished and re-roofed conservatory with attractive views to rear, front, and side. (steps lead down into the rear garden areas).
There are three bedrooms in this park home, two doubles with fitted wardrobes/storage space, and there's also a further pretty wood lined single room.
The family bathroom has a 4 piece white suite, featuring a large luxurious Whirlpool bath, low level w.c. and basin, mirrored cabinet, and a separate walk-in shower cubicle. Two double glazed windows with blinds. A tall chrome radiator/towel rail warms this lovely bathroom.
The home is heated via a Vailant Combi boiler (Several new and designer radiators).
This is a super residential park home, very spacious, and in a beautiful and desirable area. It is currently in the process of having a new roof, solar panels and full insulation.
The park home has been upgraded in recent months by the current owners with new flooring and decoration throughout and now also benefits from a new roof and solar panels.
Located on a very attractive park, known as Three Rivers Woodland Park. Close to the market town of Clitheroe, ideal for all your shopping, dining and entertainment/cinemas/bars, via the attractive village of West Bradford, at the foot of the Pendle hills, in the stunning Ribble Valley.
The Park itself has a large swimming pool, with Jacuzzi (free use to residents and their families) A clubhouse, A gym, family/entertainment room, bar, lounge and snooker table. A children's play area, a launderette, and welcoming Cafe complete the beauty of this idyllic park, along with a lovely community and friendly vibe.
This is a mixed use park of both holiday and residential homes.
1 Brookside is on a fully residential plot, so can be lived in all year round as your main residence.
*** IMPORTANT INFO***
Tenure - Regulated License Agreement.
Ground rent - £2596.00 per annum. This includes water and drainage, park maintenance and use of clubhouse, swimming pool and gym.
Council tax - Band A
Heating - Piped LPG
Age restriction - over 50
Pets - Dogs & cats welcome
Key Features
- Stunning Detached 40' x 20' Residential Park Home
- Excellent Corner Plot Position- 3 Car Driveway
- Recently Upgraded Immaculate Modern Internal Finish
- Superb Light & Airy Open Plan Living Dining Kitchen
- 3 Versatile Bedrooms - Fitted Wardrobes & Storage
- Large Sundeck & Enclosed Tiered Patio Garden With Hot Tub
- Spacious Luxurious 4-pce Bathroom
- Conservatory With Woodland Outlooks
- New Roof & Solar Panels Installed
- Onsite Facilities - Indoor Pool, Gym, Bar, Cafe & Games Room
Property Details
- Property type: House
- Approx Sq Feet: 700 sqft
- Plot Sq Feet: 1,076,391 sqft
- Council Tax Band: A
- Tenure: Leasehold
- Lease Expiry: -
- Ground Rent:
- Service Charge: Not Specified
Rooms
Sunroom
2.31m x 2.34m
uPVC double glazed french doors leading into the lodge, wood style flooring, television point, recessed spotlighting, lovely outlooks.
View Sunroom PhotosHallway
1.27m x 3.78m
uPVC double glazed door, carpet flooring, ample built-in storage cupboards, recessed spotlighting.
View Hallway PhotosOpen Plan Lounge
5.74m x 3.35m
Feature electric fire in modern surround, double glazed sliding patio doors leading out to decked patio terrace with woodland aspects, uPVC double glazed window, open to kitchen:
View Open Plan Lounge PhotosKitchen
3.66m x 1.85m
Modern open plan fitted kitchen with a range of wall, base and drawer units, complementary laminate working surfaces and breakfast bar, built-in Miele electric oven, ceramic hob, space for under counter fridge and freezer, stainless steel sink drainer unit with mixer tap, plinth lighting, plumbing for washing machine, 2 x uPVC double glazed windows, cupboard housing gas central heating boiler, part tiled walls, uPVC glazed external door, wood style flooring.
View Kitchen PhotosBedroom One
3.63m x 2.90m
Double room with carpet flooring, panelled radiator, modern built-in wardrobes and over head cupboards, uPVC double glazed window with private outlooks over woodland and garden.
View Bedroom One PhotosBedroom Two
2.18m x 2.87m
Full length built in wardrobes and over head cupboards. Panelled radiator, uPVC double glazed window.
View Bedroom Two PhotosBedroom Three
1.96m x 2.41m
Built-in shelving, panelled radiator, uPVC double glazed window.
View Bedroom Three PhotosBathroom
2.54m x 1.65m
4-pce modern white suite comprising jacuzzi panelled bath, shower enclosure with electric shower, vanity wash basin with mixer tap, cupboard under, low level w.c., fully tiled walls, tiled effect tiling, chrome ladder style radiator, 2x double glazed frosted windows, extractor fan, recessed spotlighting.
View Bathroom PhotosAdditional Information
Over 50's Fully Residential Park Home Pet Friendly Tax Band A Site Fees approx. £2596.00 per annum including water and drainage Residents Association On Site Facilities include- Swimming Pool Weekly activity groups - such as line dancing, board games, crafting and gardening Woodland Cafe Clubhouse & Bar The park home is currently in the process of having a new roof, solar panels and full insulation.
Floorplans
Outside Spaces
Garden
Backing onto picturesque woodland with a lovely decked patio over a brook and beautiful large sundeck with attractive balustrading, the tiered garden is easily maintained on a spacious corner plot allowing plenty of usable space, fully enclosed to the rear and private, perfect for children and pets. An additional feature within the secluded garden is a large Canada Spa hot tub, in a purpose built wooden gazebo.
View PhotosParking Spaces
Location
Properties you may like
By Stones Young Sales and Lettings Clitheroe
