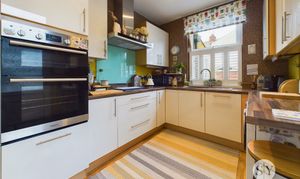2 Bedroom Terraced House, Willis Road, Blackburn, BB2
Willis Road, Blackburn, BB2
Description
*STUNNING TWO BEDROOM TERRACED COMPLETE WITH TWO DOUBLE BEDROOMS AND IMPRESSIVE KITCHEN EXTENSION* This charming mid terraced house, located in the sought-after Feniscliffe, boasts a convenient location just a short stroll away from Cherry Tree station and a short drive from the M65, making it an ideal choice for commuters. With an array of amenities and shops at your doorstep, this property offers the perfect blend of convenience and comfort.
The accommodation has been beautifully presented throughout with the downstairs comprising of two spacious reception rooms, providing ample space for entertaining guests or relaxing with family. The interior of the property is immaculately presented, showcasing a lounge, dining room featuring multi-fuel stove and a kitchen extension complete with combi boiler installed in 2022.
Upstairs, two double bedrooms and a family bathroom ensure comfortable living for all occupants. A nice bonus being a fully boarded loft complete with loft ladders, electric and skylight offering the potential to convert.
Stepping outside, the property offers a low maintenance graveled rear garden, providing a private outdoor space to relax and unwind. The tranquil setting creates a serene atmosphere for enjoying al fresco dining or hosting outdoor gatherings with friends and family.
EPC Rating: D
Key Features
- Not on a Water Meter
- Boarded Loft with Ladder, Electric and Skylight
- Two Spacious Reception Rooms with Kitchen Extension
- Two Year Old Combi Boiler
- Two Double Bedrooms
- Walking Distance to Witton Park
Property Details
- Property type: House
- Approx Sq Feet: 969 sqft
- Plot Sq Feet: 1,087 sqft
- Council Tax Band: B
Rooms
Porch
Karndean flooring, double glazed uPVC front door, cupboard housing meter.
Hallway
Laminate flooring, ceiling coving, stairs to first floor, panel radiator.
Lounge
Carpet flooring, ceiling coving, space for electric fire, double glazed uPVC window with shutter blinds, panel radiator.
View Lounge PhotosSecond Reception Room
Laminate flooring, ceiling coving, multi fuel stove, under stairs storage, French doors with shutter blinds, panel radiator.
View Second Reception Room PhotosKitchen
Laminate flooring, fitted wall and base units with contrasting work surfaces, integral fridge freezer, double oven and electric hob, extractor fan, sink and drainer, ceiling spot lights, space for washing machine and dishwasher, double glazed uPVC window with shutter blinds and door leading to rear garden.
View Kitchen PhotosLanding
Carpet flooring, loft access.
Bedroom 1
Double bedroom with carpet flooring, fitted wardrobes, x2 double glazed uPVC windows with shutter blinds, panel radiator.
View Bedroom 1 PhotosBedroom 2
Double bedroom with carpet flooring, fitted wardrobes, double glazed uPVC window with shutter blinds, panel radiator.
View Bedroom 2 PhotosBathroom
Karndean flooring, three piece in white comprising of mains fed shower in shower enclosure, wc and basin with vanity cupboards, ceiling spot lights, towel radiator.
View Bathroom PhotosFloorplans
Outside Spaces
Location
Properties you may like
By Stones Young Sales and Lettings



































